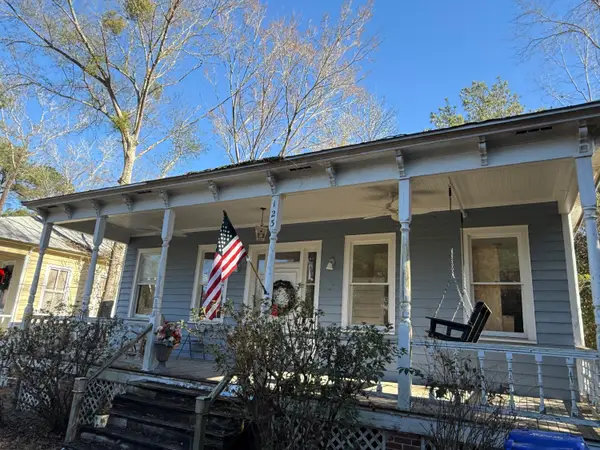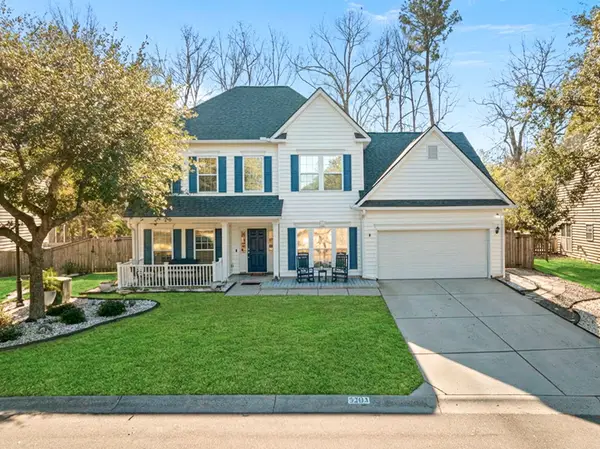107 Garden Grove Drive, Summerville, SC 29485
Local realty services provided by:Better Homes and Gardens Real Estate Palmetto
Listed by: gina solano
Office: realty one group coastal
MLS#:25025196
Source:SC_CTAR
107 Garden Grove Drive,Summerville, SC 29485
$348,000
- 3 Beds
- 2 Baths
- 1,537 sq. ft.
- Single family
- Active
Price summary
- Price:$348,000
- Price per sq. ft.:$226.42
About this home
Move-in ready and fully updated--this one-story home in the Bridges of Summerville has all the big updates done for you! Featuring 3 bedrooms and 2 full baths, the home is bright and filled with natural light, with an open, flowing floor plan perfect for everyday living and entertaining. The kitchen is well-appointed with new stainless steel appliances, including stove, dishwasher, microwave, and refrigerator (2024), making meal prep a breeze. The primary suite offers a private retreat with a walk-in closet and en suite bath, while two additional bedrooms and a full hall bath provide flexible space for family, guests, or a home office. Major updates include a New Roof (2024), Gutters with Leaf Guard System (2025), Water Heater (2023), Luxury Vinyl Plank Flooring (2023), Carpet (2023), and Fresh Interior Paint (2025), giving you peace of mind and a truly move-in ready home. Step outside to enjoy a fully fenced backyard that backs to a wooded buffer, offering privacy and a serene setting for outdoor living. The Bridges of Summerville neighborhood also features great amenities, including a pool, playground, ball fields, and sidewalks for easy strolls. Ideally located in a desirable community, this home is just minutes from shopping, dining, schools, and major roadways. Light, bright, and completely move-in ready, it combines comfort, convenience, and style. While information is deemed reliable, it is not guaranteed. Buyers and/or their agents should independently verify all important details.
Contact an agent
Home facts
- Year built:2005
- Listing ID #:25025196
- Added:127 day(s) ago
- Updated:January 21, 2026 at 12:25 AM
Rooms and interior
- Bedrooms:3
- Total bathrooms:2
- Full bathrooms:2
- Living area:1,537 sq. ft.
Heating and cooling
- Cooling:Central Air
- Heating:Electric
Structure and exterior
- Year built:2005
- Building area:1,537 sq. ft.
- Lot area:0.16 Acres
Schools
- High school:Ashley Ridge
- Middle school:Alston
- Elementary school:Dr. Eugene Sires Elementary
Utilities
- Water:Public
- Sewer:Public Sewer
Finances and disclosures
- Price:$348,000
- Price per sq. ft.:$226.42
New listings near 107 Garden Grove Drive
- New
 $399,900Active4 beds 1 baths1,908 sq. ft.
$399,900Active4 beds 1 baths1,908 sq. ft.123 Pressley Avenue, Summerville, SC 29483
MLS# 26001804Listed by: JOHNSON & WILSON REAL ESTATE CO LLC - New
 $435,000Active4 beds 4 baths2,478 sq. ft.
$435,000Active4 beds 4 baths2,478 sq. ft.407 Forsythia Avenue, Summerville, SC 29483
MLS# 26001785Listed by: CAROLINA ONE REAL ESTATE - New
 $306,000Active3 beds 3 baths1,488 sq. ft.
$306,000Active3 beds 3 baths1,488 sq. ft.104 Nottingham Court, Summerville, SC 29485
MLS# 26001748Listed by: OPENDOOR BROKERAGE, LLC - New
 $300,000Active4 beds 2 baths1,443 sq. ft.
$300,000Active4 beds 2 baths1,443 sq. ft.118 Froman Drive, Summerville, SC 29483
MLS# 26001722Listed by: BRAND NAME REAL ESTATE - New
 $315,000Active3 beds 2 baths1,588 sq. ft.
$315,000Active3 beds 2 baths1,588 sq. ft.1106 Flyway Road, Summerville, SC 29483
MLS# 26001644Listed by: HEALTHY REALTY LLC - New
 $117,000Active1.01 Acres
$117,000Active1.01 Acres00 Gallashaw Road, Summerville, SC 29483
MLS# 26001679Listed by: CHANGING LIVES FOREVER HOME SOLUTIONS - New
 $429,990Active4 beds 2 baths1,867 sq. ft.
$429,990Active4 beds 2 baths1,867 sq. ft.5248 Cottage Landing Drive, Summerville, SC 29485
MLS# 26001701Listed by: ASHTON CHARLESTON RESIDENTIAL - New
 $340,000Active3 beds 2 baths1,712 sq. ft.
$340,000Active3 beds 2 baths1,712 sq. ft.642 Grassy Hill Road, Summerville, SC 29483
MLS# 26001668Listed by: THE BOULEVARD COMPANY - New
 $509,000Active5 beds 3 baths2,720 sq. ft.
$509,000Active5 beds 3 baths2,720 sq. ft.5203 Stonewall Drive, Summerville, SC 29485
MLS# 26001666Listed by: THE HUSTED TEAM POWERED BY KELLER WILLIAMS - Open Sun, 12:30 to 2:30pmNew
 $360,000Active3 beds 2 baths1,132 sq. ft.
$360,000Active3 beds 2 baths1,132 sq. ft.106 Teddy Court, Summerville, SC 29485
MLS# 26001627Listed by: CAROLINA ONE REAL ESTATE
