107 Kimberwicke Drive, Summerville, SC 29483
Local realty services provided by:Better Homes and Gardens Real Estate Palmetto
Listed by:brett rashtchian
Office:re/max southern shores
MLS#:25016327
Source:SC_CTAR
107 Kimberwicke Drive,Summerville, SC 29483
$910,000
- 5 Beds
- 4 Baths
- 3,503 sq. ft.
- Single family
- Active
Price summary
- Price:$910,000
- Price per sq. ft.:$259.78
About this home
If you're tired of cookie cutter homes on tiny lots without any mature landscaping or character, 107 Kimberwicke Dr in highly desirable Huntington Farms is for you. Stunning 3,500 SF custom built home sitting on approximately 2.35 acres, with massive 4 car garage. This beautiful home sits back from an already quiet road, nestled in stunning mature trees and a carefully manicured yard. Huntington Farms is just 3 miles from historic Summerville's Hutchinson Square, 1.8 miles to Pinewood Prep and just 4.5 miles to the interstate. Enjoy all the benefits of living on an estate sized lot in a relaxed and private country setting, with quick access to everything. This beautiful home boasts 5 bedrooms and 4 full bathrooms on two levels of living. The attached garage has a large living space,bedroom and full bath that can act as a separated mother-in-law suite. Floor plan with measurements has been uploaded to documents. This immaculately kept, custom built home provides the feel of a secluded and relaxed Lowcountry lifestyle, just minutes to all the amenities that makes life comfortable and convenient.
Contact an agent
Home facts
- Year built:2003
- Listing ID #:25016327
- Added:105 day(s) ago
- Updated:September 14, 2025 at 12:32 AM
Rooms and interior
- Bedrooms:5
- Total bathrooms:4
- Full bathrooms:4
- Living area:3,503 sq. ft.
Heating and cooling
- Cooling:Central Air
- Heating:Electric, Heat Pump
Structure and exterior
- Year built:2003
- Building area:3,503 sq. ft.
- Lot area:2.35 Acres
Schools
- High school:Summerville
- Middle school:Alston
- Elementary school:Alston Bailey
Utilities
- Water:Public
- Sewer:Public Sewer, Septic Tank
Finances and disclosures
- Price:$910,000
- Price per sq. ft.:$259.78
New listings near 107 Kimberwicke Drive
- New
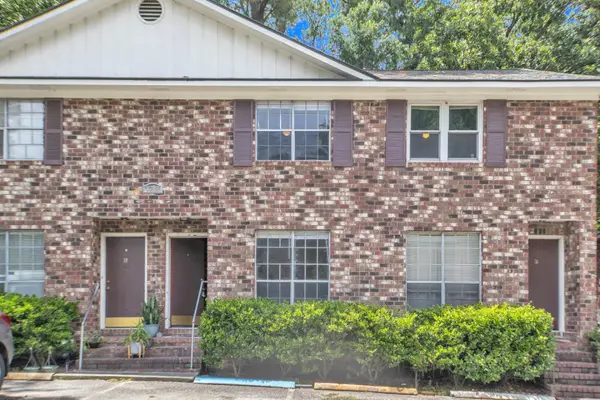 $685,000Active8 beds -- baths3,958 sq. ft.
$685,000Active8 beds -- baths3,958 sq. ft.1212 Boone Hill Road, Summerville, SC 29483
MLS# 25026074Listed by: REALTY ONE GROUP COASTAL - New
 $749,000Active5 beds 4 baths2,882 sq. ft.
$749,000Active5 beds 4 baths2,882 sq. ft.405 Huntington Road, Summerville, SC 29483
MLS# 25026048Listed by: REALTY ONE GROUP COASTAL - Open Sat, 10am to 2pmNew
 $335,000Active3 beds 2 baths1,265 sq. ft.
$335,000Active3 beds 2 baths1,265 sq. ft.161 Keaton Brook Drive, Summerville, SC 29485
MLS# 25026037Listed by: BRAND NAME REAL ESTATE - New
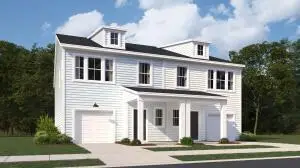 $267,650Active3 beds 3 baths1,910 sq. ft.
$267,650Active3 beds 3 baths1,910 sq. ft.102 Blissful Battery Street, Summerville, SC 29485
MLS# 25026014Listed by: LENNAR SALES CORP. - New
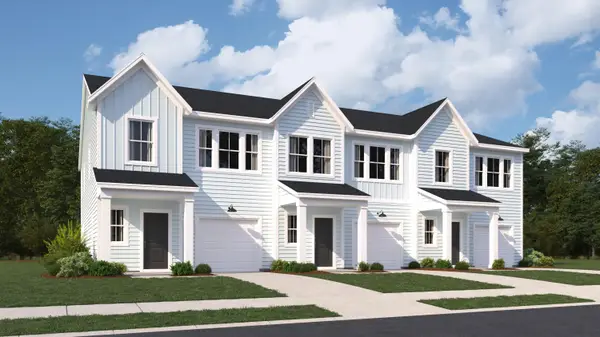 $247,550Active3 beds 3 baths1,905 sq. ft.
$247,550Active3 beds 3 baths1,905 sq. ft.229 Agrarian Avenue, Summerville, SC 29485
MLS# 25026015Listed by: LENNAR SALES CORP. - New
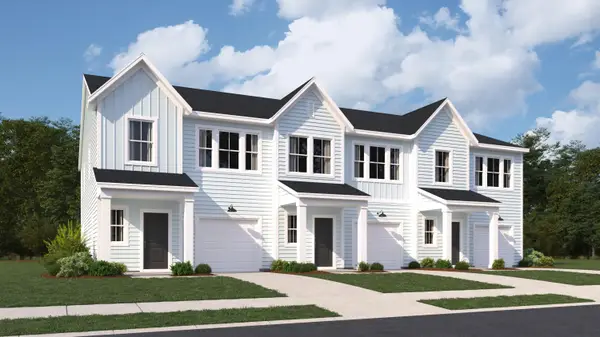 $257,610Active3 beds 3 baths1,905 sq. ft.
$257,610Active3 beds 3 baths1,905 sq. ft.218 Agrarian Avenue, Summerville, SC 29485
MLS# 25026017Listed by: LENNAR SALES CORP. - New
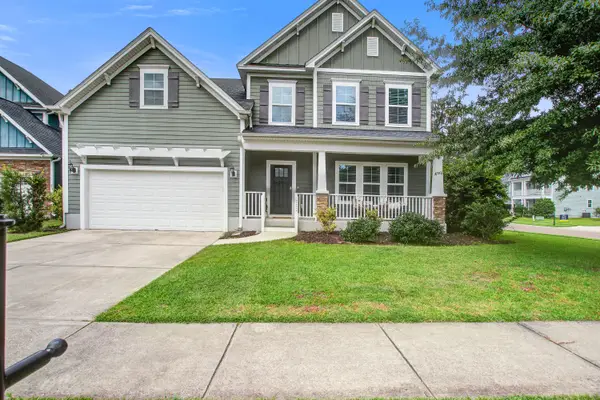 $450,000Active5 beds 3 baths2,908 sq. ft.
$450,000Active5 beds 3 baths2,908 sq. ft.202 Center Hill Court, Summerville, SC 29485
MLS# 25026005Listed by: CAROLINA ONE REAL ESTATE - New
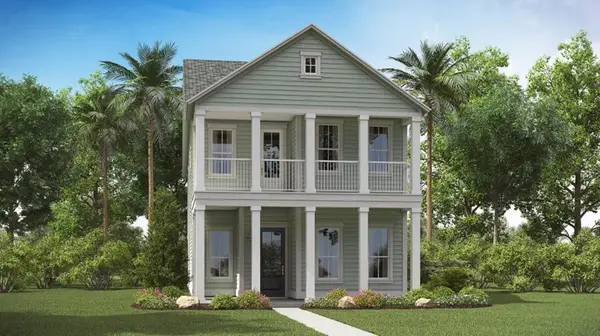 $453,360Active4 beds 3 baths2,429 sq. ft.
$453,360Active4 beds 3 baths2,429 sq. ft.108 Cloverfield Trail Drive, Summerville, SC 29486
MLS# 25026007Listed by: LENNAR SALES CORP. - New
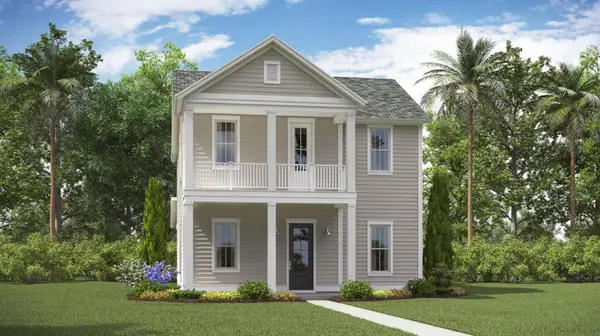 $498,298Active4 beds 3 baths2,559 sq. ft.
$498,298Active4 beds 3 baths2,559 sq. ft.116 Cloverfield Trail Drive, Summerville, SC 29486
MLS# 25026010Listed by: LENNAR SALES CORP. - New
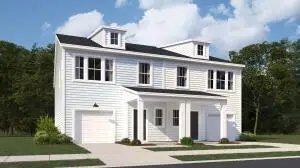 $267,150Active3 beds 3 baths1,910 sq. ft.
$267,150Active3 beds 3 baths1,910 sq. ft.104 Blissful Battery Street, Summerville, SC 29485
MLS# 25026013Listed by: LENNAR SALES CORP.
