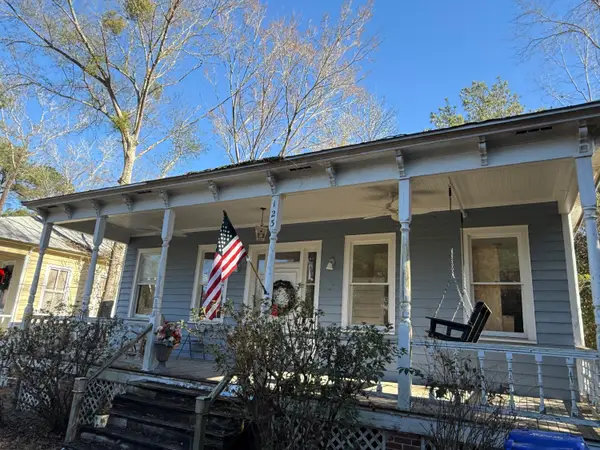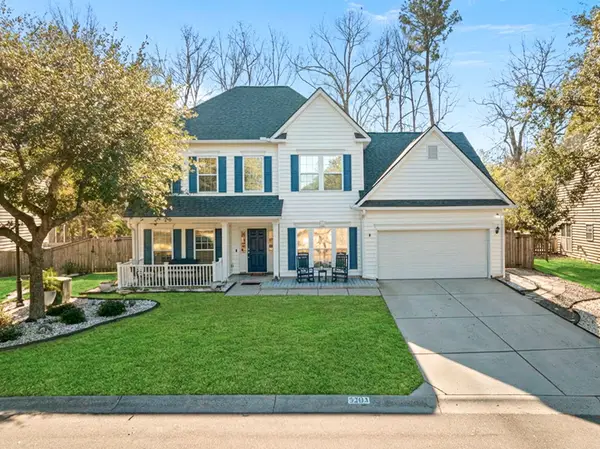107 Mcclellan Way, Summerville, SC 29483
Local realty services provided by:Better Homes and Gardens Real Estate Palmetto
Listed by: tracie mays
Office: coldwell banker realty
MLS#:25021477
Source:SC_CTAR
107 Mcclellan Way,Summerville, SC 29483
$309,500
- 3 Beds
- 3 Baths
- 2,393 sq. ft.
- Single family
- Pending
Price summary
- Price:$309,500
- Price per sq. ft.:$129.34
About this home
Located in beautiful, historic Summerville, this light-filled home offers an open floor plan designed for both comfort and functionality. The spacious first-floor Primary Suite features a luxurious en suite bathroom complete with dual vanities, a deep garden tub, and a separate walk-in shower. Upstairs, you'll find two additional bedrooms, a full bath, and a versatile loft area--perfect for a playroom, media space, or home office. A convenient powder room is located on the main level for guests. The modern kitchen is a standout, featuring luxury vinyl plank flooring, stainless steel appliances, recessed lighting, subway tile backsplash, white cabinetry, and granite countertops. A large breakfast bar and separate dining area make it easy to entertain or enjoy family meals. Just off thekitchen, a built-in workspace offers a dedicated spot for remote work, homework, or household planning.
Additional highlights include a full-size laundry room, a spacious 2-car garage, and access to neighborhood amenities such as a play park and dog park. This home is located in the highly sought-after Dorchester 2 School District, making it an ideal choice for families.
Contact an agent
Home facts
- Year built:2021
- Listing ID #:25021477
- Added:168 day(s) ago
- Updated:January 08, 2026 at 10:23 PM
Rooms and interior
- Bedrooms:3
- Total bathrooms:3
- Full bathrooms:2
- Half bathrooms:1
- Living area:2,393 sq. ft.
Heating and cooling
- Cooling:Central Air
Structure and exterior
- Year built:2021
- Building area:2,393 sq. ft.
- Lot area:0.09 Acres
Schools
- High school:Summerville
- Middle school:Dubose
- Elementary school:Alston Bailey
Utilities
- Water:Public
- Sewer:Public Sewer
Finances and disclosures
- Price:$309,500
- Price per sq. ft.:$129.34
New listings near 107 Mcclellan Way
- New
 $399,900Active4 beds 1 baths1,908 sq. ft.
$399,900Active4 beds 1 baths1,908 sq. ft.123 Pressley Avenue, Summerville, SC 29483
MLS# 26001804Listed by: JOHNSON & WILSON REAL ESTATE CO LLC - New
 $435,000Active4 beds 4 baths2,478 sq. ft.
$435,000Active4 beds 4 baths2,478 sq. ft.407 Forsythia Avenue, Summerville, SC 29483
MLS# 26001785Listed by: CAROLINA ONE REAL ESTATE - New
 $306,000Active3 beds 3 baths1,488 sq. ft.
$306,000Active3 beds 3 baths1,488 sq. ft.104 Nottingham Court, Summerville, SC 29485
MLS# 26001748Listed by: OPENDOOR BROKERAGE, LLC - New
 $300,000Active4 beds 2 baths1,443 sq. ft.
$300,000Active4 beds 2 baths1,443 sq. ft.118 Froman Drive, Summerville, SC 29483
MLS# 26001722Listed by: BRAND NAME REAL ESTATE - New
 $315,000Active3 beds 2 baths1,588 sq. ft.
$315,000Active3 beds 2 baths1,588 sq. ft.1106 Flyway Road, Summerville, SC 29483
MLS# 26001644Listed by: HEALTHY REALTY LLC - New
 $117,000Active1.01 Acres
$117,000Active1.01 Acres00 Gallashaw Road, Summerville, SC 29483
MLS# 26001679Listed by: CHANGING LIVES FOREVER HOME SOLUTIONS - New
 $429,990Active4 beds 2 baths1,867 sq. ft.
$429,990Active4 beds 2 baths1,867 sq. ft.5248 Cottage Landing Drive, Summerville, SC 29485
MLS# 26001701Listed by: ASHTON CHARLESTON RESIDENTIAL - New
 $340,000Active3 beds 2 baths1,712 sq. ft.
$340,000Active3 beds 2 baths1,712 sq. ft.642 Grassy Hill Road, Summerville, SC 29483
MLS# 26001668Listed by: THE BOULEVARD COMPANY - New
 $509,000Active5 beds 3 baths2,720 sq. ft.
$509,000Active5 beds 3 baths2,720 sq. ft.5203 Stonewall Drive, Summerville, SC 29485
MLS# 26001666Listed by: THE HUSTED TEAM POWERED BY KELLER WILLIAMS - Open Sun, 12:30 to 2:30pmNew
 $360,000Active3 beds 2 baths1,132 sq. ft.
$360,000Active3 beds 2 baths1,132 sq. ft.106 Teddy Court, Summerville, SC 29485
MLS# 26001627Listed by: CAROLINA ONE REAL ESTATE
