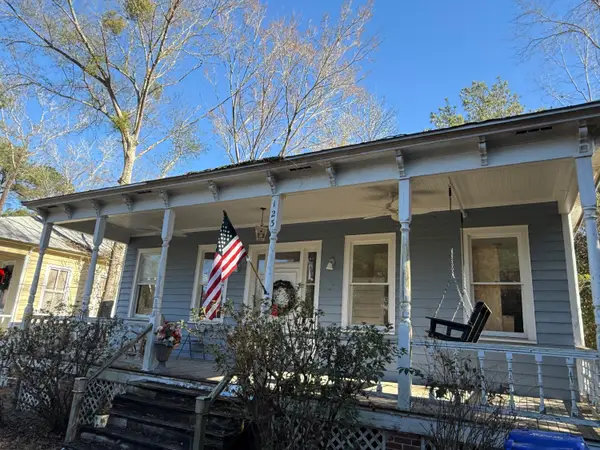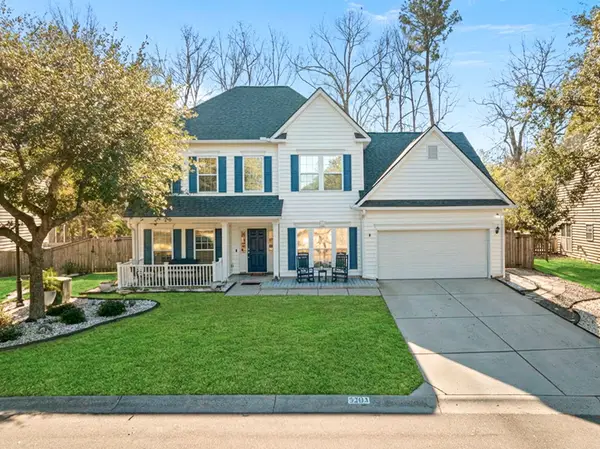107 Potters Pass Drive, Summerville, SC 29486
Local realty services provided by:Better Homes and Gardens Real Estate Palmetto
Listed by: britt freeman, lindsey martinadmin@carolinaelitere.com
Office: carolina elite real estate
MLS#:25030349
Source:SC_CTAR
Price summary
- Price:$565,000
- Price per sq. ft.:$312.85
About this home
Beautiful Abbeyville model perfectly positioned on a lagoon homesite in Del Webb Nexton! This 3 bedroom, 2 bathroom home complete with sunroom and screened-in porch is move in ready! As you enter the home, you will notice a defined foyer with charming archway complete with laminate flooring. Off the foyer, the second and third bedroom and bathroom are tucked away, providing your guests plenty of privacy. Leaving the foyer, a thoughtfully designed open concept floor plan. The kitchen is well appointed with upgraded light gray cabinets, granite countertops, tile backsplash, soft close cabinets and drawers, cabinet roll out trays, slide-in gas range, and French door refrigerator with bottom freezer. The kitchen also features a large counter height center island with pendant lights. The......dining area could be dressed up or down, it works as a formal dining room or eat in kitchen depending on your preference. From there, a light filled sunroom leads you outside to a screened-in lanai and patio with tranquil lagoon with fountain views. Back inside, laminate flooring continues throughout the main living areas with tile flooring located in the bathrooms and laundry room. A laundry room (washer and dryer conveys) with additional storage closet/extra pantry is conveniently located near the primary bedroom. The primary bedroom suite is tucked in the back corner of the home complete with dual sink vanity, framed mirrors, walk-in tile shower with built-in seat and large walk-in closet. Be part of the Charleston area's premier 55+ lifestyle community, Del Webb Nexton. Just a short golf cart ride to two grocery stores, restaurants, Pickleball bar, shopping, and so much more! Only five minutes to charming historic downtown Summerville and 25 minutes to Charleston! A 27,000 square foot amenities center with indoor and outdoor pools, sport courts, and fitness center, plus a full-time lifestyle director with clubs and planned community events. Skip the hassle of building and the additional move-in costs, this home has everything you're looking for in your retirement home. Please book your showing today!
Contact an agent
Home facts
- Year built:2020
- Listing ID #:25030349
- Added:66 day(s) ago
- Updated:January 20, 2026 at 10:16 PM
Rooms and interior
- Bedrooms:3
- Total bathrooms:2
- Full bathrooms:2
- Living area:1,806 sq. ft.
Heating and cooling
- Cooling:Central Air
Structure and exterior
- Year built:2020
- Building area:1,806 sq. ft.
- Lot area:0.16 Acres
Schools
- High school:Cane Bay High School
- Middle school:Cane Bay
- Elementary school:Nexton Elementary
Utilities
- Water:Public
- Sewer:Public Sewer
Finances and disclosures
- Price:$565,000
- Price per sq. ft.:$312.85
New listings near 107 Potters Pass Drive
- New
 $399,900Active4 beds 1 baths1,908 sq. ft.
$399,900Active4 beds 1 baths1,908 sq. ft.123 Pressley Avenue, Summerville, SC 29483
MLS# 26001804Listed by: JOHNSON & WILSON REAL ESTATE CO LLC - New
 $435,000Active4 beds 4 baths2,478 sq. ft.
$435,000Active4 beds 4 baths2,478 sq. ft.407 Forsythia Avenue, Summerville, SC 29483
MLS# 26001785Listed by: CAROLINA ONE REAL ESTATE - New
 $306,000Active3 beds 3 baths1,488 sq. ft.
$306,000Active3 beds 3 baths1,488 sq. ft.104 Nottingham Court, Summerville, SC 29485
MLS# 26001748Listed by: OPENDOOR BROKERAGE, LLC - New
 $300,000Active4 beds 2 baths1,443 sq. ft.
$300,000Active4 beds 2 baths1,443 sq. ft.118 Froman Drive, Summerville, SC 29483
MLS# 26001722Listed by: BRAND NAME REAL ESTATE - New
 $315,000Active3 beds 2 baths1,588 sq. ft.
$315,000Active3 beds 2 baths1,588 sq. ft.1106 Flyway Road, Summerville, SC 29483
MLS# 26001644Listed by: HEALTHY REALTY LLC - New
 $117,000Active1.01 Acres
$117,000Active1.01 Acres00 Gallashaw Road, Summerville, SC 29483
MLS# 26001679Listed by: CHANGING LIVES FOREVER HOME SOLUTIONS - New
 $429,990Active4 beds 2 baths1,867 sq. ft.
$429,990Active4 beds 2 baths1,867 sq. ft.5248 Cottage Landing Drive, Summerville, SC 29485
MLS# 26001701Listed by: ASHTON CHARLESTON RESIDENTIAL - New
 $340,000Active3 beds 2 baths1,712 sq. ft.
$340,000Active3 beds 2 baths1,712 sq. ft.642 Grassy Hill Road, Summerville, SC 29483
MLS# 26001668Listed by: THE BOULEVARD COMPANY - New
 $509,000Active5 beds 3 baths2,720 sq. ft.
$509,000Active5 beds 3 baths2,720 sq. ft.5203 Stonewall Drive, Summerville, SC 29485
MLS# 26001666Listed by: THE HUSTED TEAM POWERED BY KELLER WILLIAMS - Open Sun, 12:30 to 2:30pmNew
 $360,000Active3 beds 2 baths1,132 sq. ft.
$360,000Active3 beds 2 baths1,132 sq. ft.106 Teddy Court, Summerville, SC 29485
MLS# 26001627Listed by: CAROLINA ONE REAL ESTATE
