107 True Blue Loop, Summerville, SC 29486
Local realty services provided by:Better Homes and Gardens Real Estate Medley
Listed by: ladd shuford
Office: keller williams parkway
MLS#:25023148
Source:SC_CTAR
Price summary
- Price:$469,900
- Price per sq. ft.:$259.04
About this home
Coastal Charm Meets Community Living at 107 True Blue Loop - Welcome to 107 True Blue Loop--a beautifully maintained Saussy Burbank Topsail Floor Plan that offers the ease of single-level living in a thoughtfully designed home.Home Features3 bedrooms, 2 baths, including a spacious primary suite with refined finishes & Sherwin Williams Sea Salt paint.Generously sized secondary bedrooms offering flexibility for family, guests, or a home officeBright, oversized living and dining area ideal for both entertaining and everyday livingStylish kitchen with crisp white cabinetry, quartz countertops, and an open layout for easy flow" Full front porch with park viewsperfect for morning coffee or evening cocktails
" Private backyard oasis with full privacy fence, low-maintenance artificial turf on one side, and curated plantings on the other
Nexton Community
Life at Nexton means convenience and connection in one of the nation's top master-planned communities, named the #1 Master Planned Community in the U.S. for three consecutive years.
" Over 40 dining options just minutes from your door
" Two grocery stores within a mile
" Boutique shopping, fitness centers, veterinary care, and medical/dental offices nearby
" A vibrant, golf-cart-friendly neighborhood with abundant green spaces and walking paths
" Strong sense of community with events and amenities designed for all ages
Tucked away on a peaceful one-way loop shared by just 14 homes, 107 True Blue Loop blends timeless design with everyday comfort and unmatched convenience. Whether you're seeking a full-time residence or a low-maintenance retreat, this home delivers the best of both worldscharm, privacy, and connection in the heart of Nexton.
Contact an agent
Home facts
- Year built:2022
- Listing ID #:25023148
- Added:154 day(s) ago
- Updated:January 23, 2026 at 05:48 PM
Rooms and interior
- Bedrooms:3
- Total bathrooms:2
- Full bathrooms:2
- Living area:1,814 sq. ft.
Heating and cooling
- Cooling:Central Air
- Heating:Forced Air
Structure and exterior
- Year built:2022
- Building area:1,814 sq. ft.
- Lot area:0.12 Acres
Schools
- High school:Cane Bay High School
- Middle school:Cane Bay
- Elementary school:Nexton Elementary
Utilities
- Water:Public
- Sewer:Public Sewer
Finances and disclosures
- Price:$469,900
- Price per sq. ft.:$259.04
New listings near 107 True Blue Loop
- New
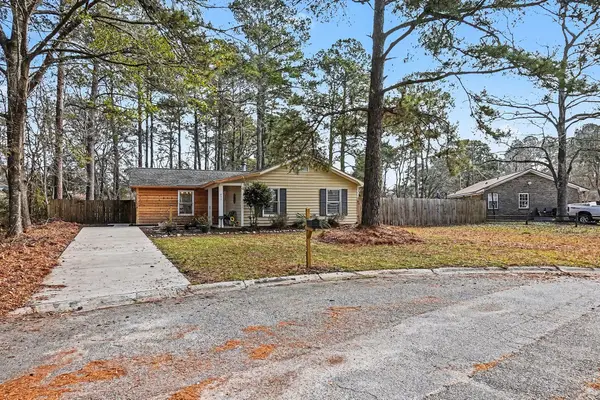 $300,000Active3 beds 2 baths1,298 sq. ft.
$300,000Active3 beds 2 baths1,298 sq. ft.451 Longleaf Drive, Summerville, SC 29483
MLS# 26002096Listed by: CHUCKTOWN HOMES POWERED BY KELLER WILLIAMS - Open Sat, 11am to 1pmNew
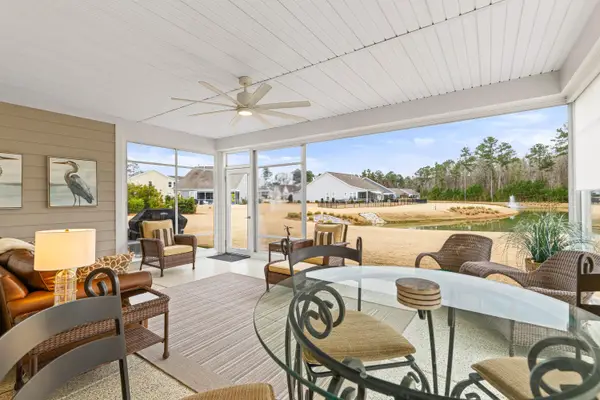 $550,000Active4 beds 3 baths2,289 sq. ft.
$550,000Active4 beds 3 baths2,289 sq. ft.4060 Aspera Drive, Summerville, SC 29483
MLS# 26002098Listed by: THE BOULEVARD COMPANY - New
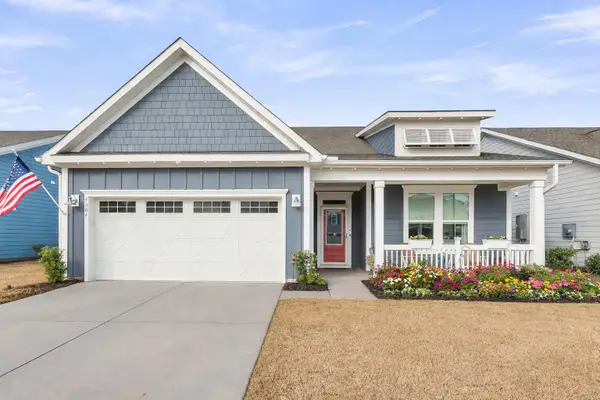 $625,000Active2 beds 2 baths2,038 sq. ft.
$625,000Active2 beds 2 baths2,038 sq. ft.5004 Song Sparrow Way, Summerville, SC 29483
MLS# 26002100Listed by: CAROLINA ONE REAL ESTATE - New
 $550,000Active4 beds 4 baths3,334 sq. ft.
$550,000Active4 beds 4 baths3,334 sq. ft.4302 Cotton Flat Road, Summerville, SC 29485
MLS# 26002076Listed by: REALTY ONE GROUP COASTAL - Open Sat, 8am to 7pmNew
 $321,000Active3 beds 2 baths1,510 sq. ft.
$321,000Active3 beds 2 baths1,510 sq. ft.109 Heritage Lane, Summerville, SC 29483
MLS# 26002061Listed by: OPENDOOR BROKERAGE, LLC - New
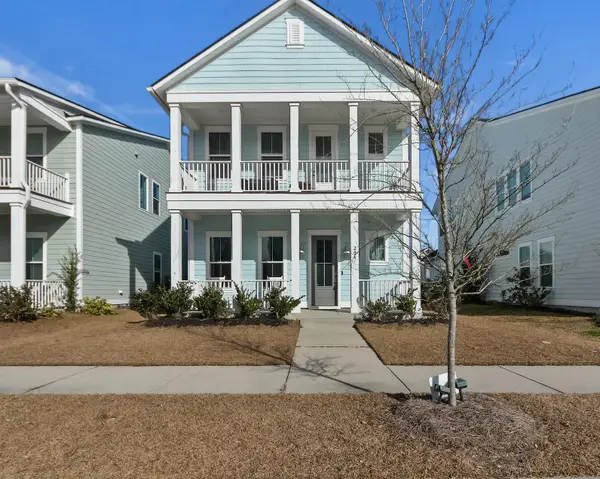 $399,000Active4 beds 3 baths2,117 sq. ft.
$399,000Active4 beds 3 baths2,117 sq. ft.204 Magnolia Garden Drive, Summerville, SC 29483
MLS# 26002051Listed by: EXP REALTY LLC - New
 $525,000Active3 beds 3 baths2,381 sq. ft.
$525,000Active3 beds 3 baths2,381 sq. ft.126 Citrea Drive, Summerville, SC 29483
MLS# 26002053Listed by: AGENTOWNED REALTY CHARLESTON GROUP - New
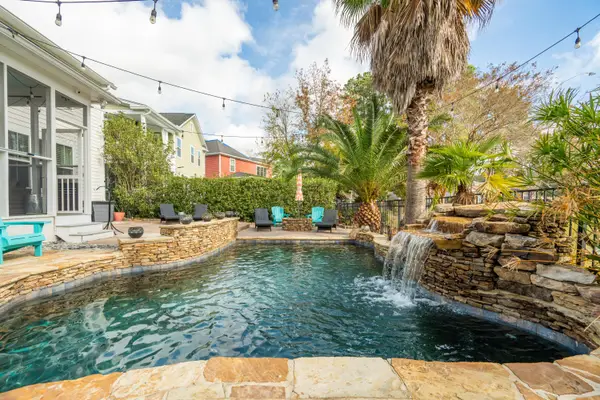 $674,500Active5 beds 5 baths3,612 sq. ft.
$674,500Active5 beds 5 baths3,612 sq. ft.308 Brick Kiln Drive, Summerville, SC 29483
MLS# 26002028Listed by: THE BOULEVARD COMPANY - New
 $429,900Active4 beds 4 baths2,550 sq. ft.
$429,900Active4 beds 4 baths2,550 sq. ft.114 Lahina Cove, Summerville, SC 29483
MLS# 26002041Listed by: KELLER WILLIAMS REALTY CHARLESTON WEST ASHLEY - New
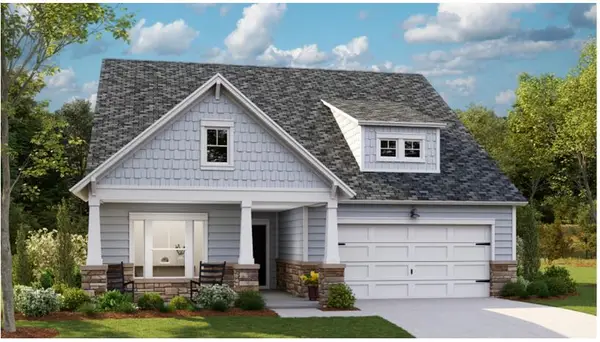 $490,785Active3 beds 2 baths1,921 sq. ft.
$490,785Active3 beds 2 baths1,921 sq. ft.111 Norses Bay Court, Summerville, SC 29486
MLS# 26001977Listed by: LENNAR SALES CORP.
