108 Helen Drive, Summerville, SC 29483
Local realty services provided by:Better Homes and Gardens Real Estate Medley
Listed by:tim davies
Office:matt o'neill real estate
MLS#:25011881
Source:SC_CTAR
108 Helen Drive,Summerville, SC 29483
$269,500
- 2 Beds
- 1 Baths
- 1,140 sq. ft.
- Single family
- Active
Price summary
- Price:$269,500
- Price per sq. ft.:$236.4
About this home
***Ask about the possibility of receiving 1% reduction in interest rate and free refi.*** What a charming home in Summerville! This delightful ranch-style residence offers a wonderful combination of comfort, convenience, and location. Just about two miles from Historic Downtown Summerville and less than 4.5 miles from I-26, this home is ideally situated for easy access to all the area has to offer. The brick exterior provides timeless curb appeal, and the inviting front welcomes you inside. Once indoors, you'll appreciate the warm wood flooring and abundant natural light in the living room, creating a bright and cozy atmosphere. The space flows seamlessly into the eat-in kitchen, where you'll find stainless steel appliances, white cabinetry, and a stylish backsplash.Down the hall are two bedrooms and a full bathroom. Outside, the covered side patio is perfect for relaxing, while the large backyard offers ample space to enjoy the beautiful Lowcountry weather.
Don't miss the opportunity to make this lovely home your owncome see it today.
Listing agent is related to the seller.
Contact an agent
Home facts
- Year built:1964
- Listing ID #:25011881
- Added:147 day(s) ago
- Updated:September 08, 2025 at 01:43 AM
Rooms and interior
- Bedrooms:2
- Total bathrooms:1
- Full bathrooms:1
- Living area:1,140 sq. ft.
Heating and cooling
- Cooling:Central Air
Structure and exterior
- Year built:1964
- Building area:1,140 sq. ft.
- Lot area:0.28 Acres
Schools
- High school:Summerville
- Middle school:Dubose
- Elementary school:Summerville
Utilities
- Water:Public
- Sewer:Public Sewer
Finances and disclosures
- Price:$269,500
- Price per sq. ft.:$236.4
New listings near 108 Helen Drive
- New
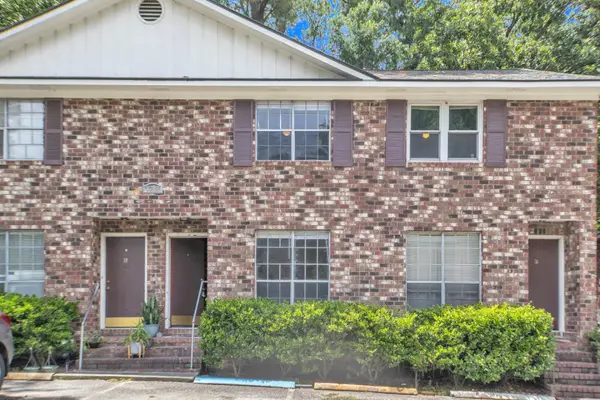 $685,000Active8 beds -- baths3,958 sq. ft.
$685,000Active8 beds -- baths3,958 sq. ft.1212 Boone Hill Road, Summerville, SC 29483
MLS# 25026074Listed by: REALTY ONE GROUP COASTAL - New
 $749,000Active5 beds 4 baths2,882 sq. ft.
$749,000Active5 beds 4 baths2,882 sq. ft.405 Huntington Road, Summerville, SC 29483
MLS# 25026048Listed by: REALTY ONE GROUP COASTAL - Open Sat, 10am to 2pmNew
 $335,000Active3 beds 2 baths1,265 sq. ft.
$335,000Active3 beds 2 baths1,265 sq. ft.161 Keaton Brook Drive, Summerville, SC 29485
MLS# 25026037Listed by: BRAND NAME REAL ESTATE - New
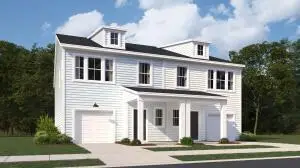 $267,650Active3 beds 3 baths1,910 sq. ft.
$267,650Active3 beds 3 baths1,910 sq. ft.102 Blissful Battery Street, Summerville, SC 29485
MLS# 25026014Listed by: LENNAR SALES CORP. - New
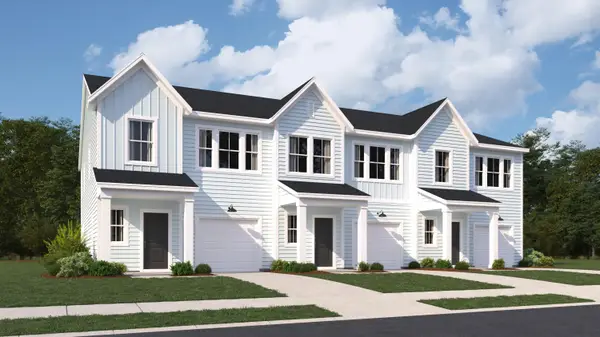 $247,550Active3 beds 3 baths1,905 sq. ft.
$247,550Active3 beds 3 baths1,905 sq. ft.229 Agrarian Avenue, Summerville, SC 29485
MLS# 25026015Listed by: LENNAR SALES CORP. - New
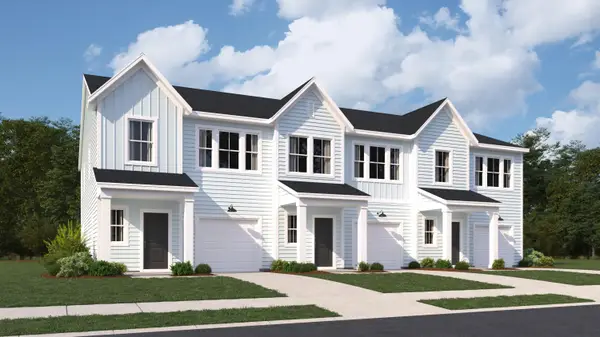 $257,610Active3 beds 3 baths1,905 sq. ft.
$257,610Active3 beds 3 baths1,905 sq. ft.218 Agrarian Avenue, Summerville, SC 29485
MLS# 25026017Listed by: LENNAR SALES CORP. - New
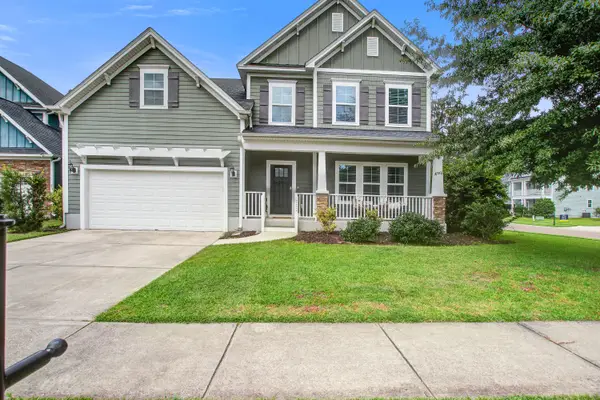 $450,000Active5 beds 3 baths2,908 sq. ft.
$450,000Active5 beds 3 baths2,908 sq. ft.202 Center Hill Court, Summerville, SC 29485
MLS# 25026005Listed by: CAROLINA ONE REAL ESTATE - New
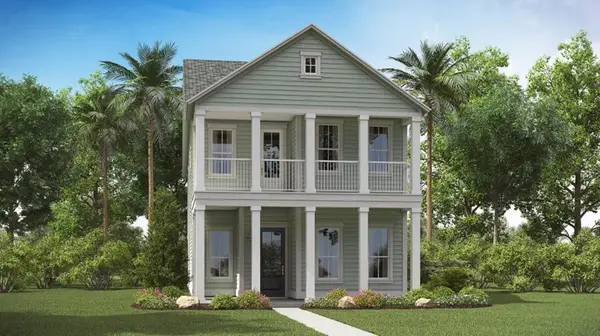 $453,360Active4 beds 3 baths2,429 sq. ft.
$453,360Active4 beds 3 baths2,429 sq. ft.108 Cloverfield Trail Drive, Summerville, SC 29486
MLS# 25026007Listed by: LENNAR SALES CORP. - New
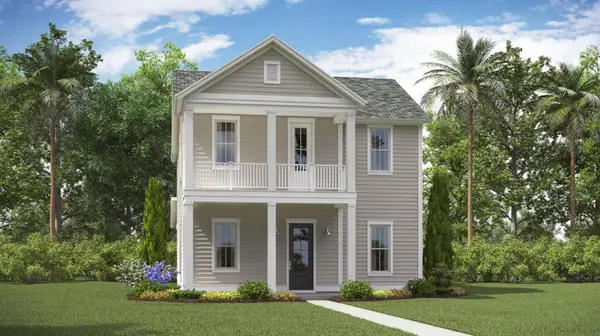 $498,298Active4 beds 3 baths2,559 sq. ft.
$498,298Active4 beds 3 baths2,559 sq. ft.116 Cloverfield Trail Drive, Summerville, SC 29486
MLS# 25026010Listed by: LENNAR SALES CORP. - New
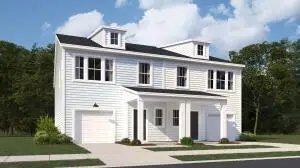 $267,150Active3 beds 3 baths1,910 sq. ft.
$267,150Active3 beds 3 baths1,910 sq. ft.104 Blissful Battery Street, Summerville, SC 29485
MLS# 25026013Listed by: LENNAR SALES CORP.
