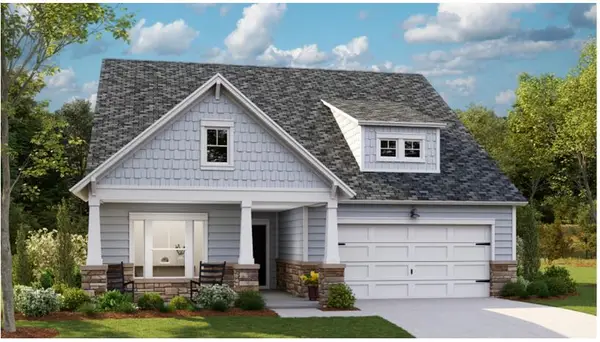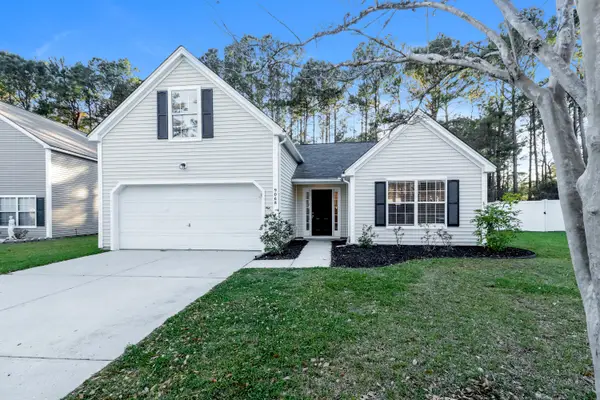110 Cantering Hills Lane, Summerville, SC 29483
Local realty services provided by:Better Homes and Gardens Real Estate Medley
Listed by: nickole samios843-779-8660
Office: carolina one real estate
MLS#:25027313
Source:SC_CTAR
110 Cantering Hills Lane,Summerville, SC 29483
$625,000
- 3 Beds
- 3 Baths
- 2,190 sq. ft.
- Single family
- Active
Upcoming open houses
- Sat, Jan 2401:00 pm - 03:00 pm
Price summary
- Price:$625,000
- Price per sq. ft.:$285.39
About this home
NO HOA, 3.02 Acres, New Roof and NOT in the City Limits of the Town of Summerville. Really? What are you waiting for? 110 Cantering Hills Lane, situated on an expansive 3.02 acres that boasts a plethora of trees for privacy, conveniently located just three miles from Hutchinson Square in Downtown Summerville. It is also within minutes of grocery stores, restaurants, shopping centers, and numerous other amenities. Upon entering the residence, you will be greeted by a wraparound full front porch featuring two entrances. The ground floor comprises a separate living room, dining room, and an open family room which leads to an enclosed sunroom (this room is not included in the overall square footage as it is not climate-controlled).The kitchen is conveniently positioned between the dining room and the family room, making it ideal for entertainment. The upper level houses a generously sized primary bedroom with a built-in desk area, a walk-in closet, and an en-suite bathroom equipped with a garden soaking tub, a walk-in shower, and dual sink vanity. Additionally, there are two more bedrooms, a full bathroom, and a laundry room completing the second floor. Outside, you will find a detached garage/workshop (28'3"W x 36'4"L) with its own electric meter providing 220 electric service and a dedicated water line. The Garage can hold upto 4 cars. In addition, there are two carports and a shed. The backyard is fully fenced, estimated to encompass over one acre. Do not miss the opportunity to explore this exceptional property; you will not be disappointed.
Contact an agent
Home facts
- Year built:1984
- Listing ID #:25027313
- Added:237 day(s) ago
- Updated:January 22, 2026 at 10:19 PM
Rooms and interior
- Bedrooms:3
- Total bathrooms:3
- Full bathrooms:2
- Half bathrooms:1
- Living area:2,190 sq. ft.
Heating and cooling
- Cooling:Central Air
- Heating:Electric, Forced Air, Heat Pump
Structure and exterior
- Year built:1984
- Building area:2,190 sq. ft.
- Lot area:3.02 Acres
Schools
- High school:Summerville
- Middle school:Dubose
- Elementary school:Alston Bailey
Utilities
- Water:Public
- Sewer:Public Sewer
Finances and disclosures
- Price:$625,000
- Price per sq. ft.:$285.39
New listings near 110 Cantering Hills Lane
- New
 $490,785Active3 beds 2 baths1,921 sq. ft.
$490,785Active3 beds 2 baths1,921 sq. ft.111 Norses Bay Court, Summerville, SC 29486
MLS# 26001977Listed by: LENNAR SALES CORP. - New
 $255,000Active3 beds 2 baths1,680 sq. ft.
$255,000Active3 beds 2 baths1,680 sq. ft.118 Regent Street, Summerville, SC 29483
MLS# 26001979Listed by: SMITH GROUP REAL ESTATE CORP - New
 $475,000Active5 beds 3 baths3,651 sq. ft.
$475,000Active5 beds 3 baths3,651 sq. ft.161 Berwick Drive, Summerville, SC 29483
MLS# 26001991Listed by: CAROLINA ONE REAL ESTATE - New
 $310,000Active3 beds 2 baths1,151 sq. ft.
$310,000Active3 beds 2 baths1,151 sq. ft.279 Avonshire Drive, Summerville, SC 29483
MLS# 26001994Listed by: CAROLINA ONE REAL ESTATE - New
 $352,000Active3 beds 2 baths1,363 sq. ft.
$352,000Active3 beds 2 baths1,363 sq. ft.102 Ellen Court, Summerville, SC 29483
MLS# 194266Listed by: THE HOMESFINDER REALTY GROUP - Open Sun, 12 to 2pmNew
 $395,975Active3 beds 2 baths1,690 sq. ft.
$395,975Active3 beds 2 baths1,690 sq. ft.212 Lenwood Drive, Summerville, SC 29485
MLS# 26001958Listed by: COMPASS CAROLINAS, LLC - New
 $410,000Active3 beds 3 baths1,644 sq. ft.
$410,000Active3 beds 3 baths1,644 sq. ft.403 N Commodore Way, Summerville, SC 29483
MLS# 26001427Listed by: MCCONNELL REAL ESTATE PARTNERS - New
 $255,000Active3 beds 2 baths1,726 sq. ft.
$255,000Active3 beds 2 baths1,726 sq. ft.100 Night Hawk Lane, Summerville, SC 29485
MLS# 26001941Listed by: MICKEY D DURHAM REALTY - New
 $350,000Active4 beds 2 baths1,496 sq. ft.
$350,000Active4 beds 2 baths1,496 sq. ft.9068 Fieldstone, Summerville, SC 29485
MLS# 26001946Listed by: EXP REALTY LLC - New
 $257,170Active3 beds 3 baths1,872 sq. ft.
$257,170Active3 beds 3 baths1,872 sq. ft.147 Fern Bridge Drive, Summerville, SC 29483
MLS# 26001930Listed by: LENNAR SALES CORP.
