1107 Bellwether Lane, Summerville, SC 29485
Local realty services provided by:Better Homes and Gardens Real Estate Medley
Listed by: kevin richter, jared rich
Office: brand name real estate
MLS#:25018479
Source:SC_CTAR
1107 Bellwether Lane,Summerville, SC 29485
$429,150
- 3 Beds
- 2 Baths
- 1,899 sq. ft.
- Single family
- Active
Price summary
- Price:$429,150
- Price per sq. ft.:$225.99
About this home
Why wait for new construction when you can have it all -- now?Welcome to Summers Corner, home to the exclusive Horizons 55+ gated community. And front and center? The Camelia floor plan -- a home that isn't just four walls and a roof, but a lifestyle upgrade.Drive in over the covered bridge, and you'll know instantly: this is different. This is special.Inside, you've got a single-story stunner with three bedrooms, two baths, and an open-concept layout that flows like it was designed just for you. Natural light floods through oversized windows, highlighting every detail. And the kitchen? It's a showpiece. Granite counters, storage for days, and the kind of space that works whether you're cooking up a feast or unboxing your favorite takeout.The primary suite is youris your sanctuary: spa-inspired bathroom, dual vanity, walk-in shower, and a closet that doesn't just fit your wardrobe it flexes with it. The two additional bedrooms? Ready to become a guest retreat, a hobby zone, or the home office you've always wanted.
Step outside to your covered patio, the perfect spot for sunrise coffee or sunset wine. And forget the weekend chores yard maintenance is handled.
And just wait until Q4 2025. That's when the resort-style amenities drop: clubhouse, pool, walking trails, parks, and a packed social calendar that makes "community" feel like a country club.
All of this, just minutes from Summerville, Charleston, and the Lowcountry's best dining, shopping, culture, and beaches.
This isn't just a home. It's your next chapter, upgraded. Don't wait until October for new construction when you can have it now.
Save thousands. Step into something extraordinary. This is the one.
Contact an agent
Home facts
- Year built:2023
- Listing ID #:25018479
- Added:148 day(s) ago
- Updated:November 29, 2025 at 03:24 PM
Rooms and interior
- Bedrooms:3
- Total bathrooms:2
- Full bathrooms:2
- Living area:1,899 sq. ft.
Heating and cooling
- Cooling:Central Air
Structure and exterior
- Year built:2023
- Building area:1,899 sq. ft.
- Lot area:0.18 Acres
Schools
- High school:Ashley Ridge
- Middle school:East Edisto
- Elementary school:Sand Hill
Utilities
- Water:Public
- Sewer:Public Sewer
Finances and disclosures
- Price:$429,150
- Price per sq. ft.:$225.99
New listings near 1107 Bellwether Lane
- New
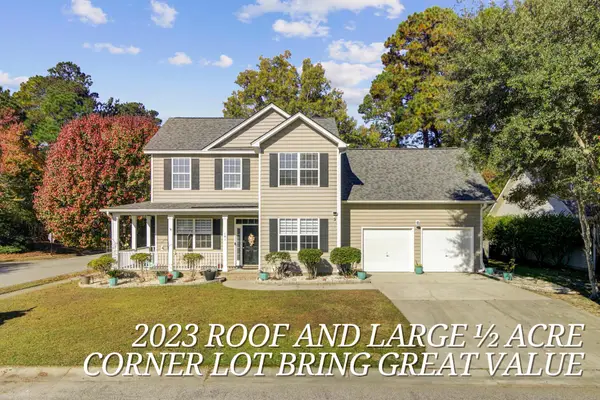 $425,000Active4 beds 3 baths2,000 sq. ft.
$425,000Active4 beds 3 baths2,000 sq. ft.101 Presidio Bend, Summerville, SC 29483
MLS# 25031371Listed by: KELLER WILLIAMS KEY - New
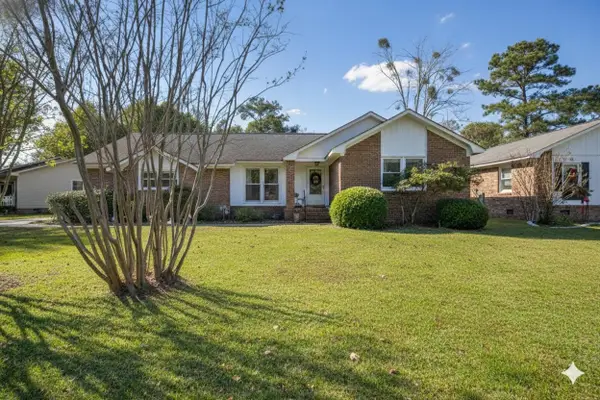 $375,000Active4 beds 2 baths1,708 sq. ft.
$375,000Active4 beds 2 baths1,708 sq. ft.111 Sandtrap Road, Summerville, SC 29483
MLS# 25031416Listed by: CAROLINA ONE REAL ESTATE - New
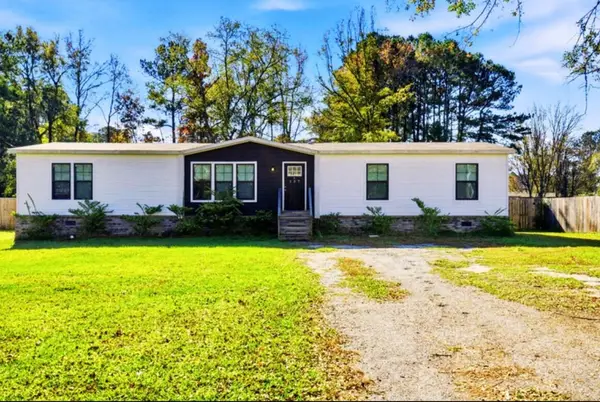 $335,000Active4 beds 2 baths1,904 sq. ft.
$335,000Active4 beds 2 baths1,904 sq. ft.237 W Steele Drive, Summerville, SC 29483
MLS# 25031407Listed by: KELLER WILLIAMS PARKWAY - New
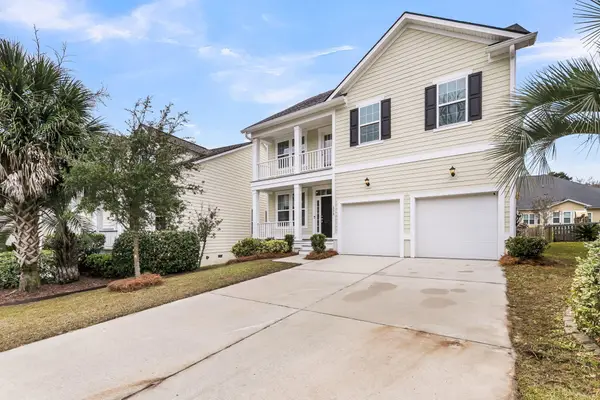 $415,000Active3 beds 3 baths2,464 sq. ft.
$415,000Active3 beds 3 baths2,464 sq. ft.132 Ashley Bluffs Road, Summerville, SC 29485
MLS# 25031397Listed by: GATEHOUSE REALTY, LLC - New
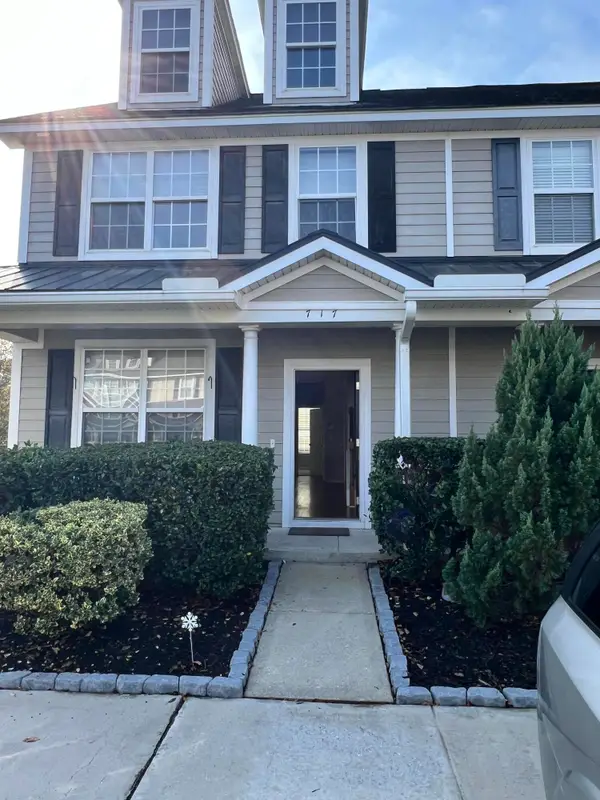 $250,000Active4 beds 4 baths1,700 sq. ft.
$250,000Active4 beds 4 baths1,700 sq. ft.717 Hemingway Circle Circle, Summerville, SC 29483
MLS# 25031361Listed by: REAL BROKER, LLC - New
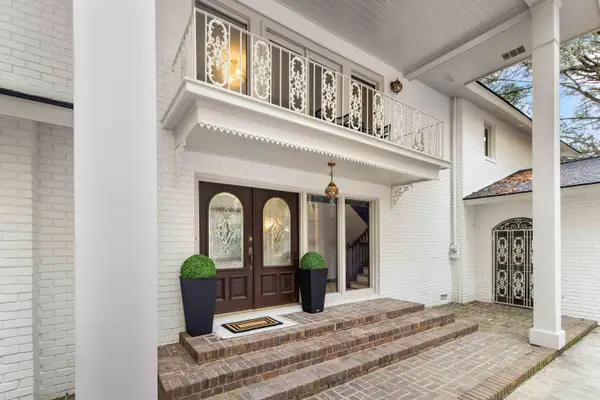 $1,150,000Active4 beds 5 baths3,981 sq. ft.
$1,150,000Active4 beds 5 baths3,981 sq. ft.9875 Jamison Road, Summerville, SC 29485
MLS# 25031348Listed by: DEBBIE FISHER HOMETOWN REALTY, LLC - New
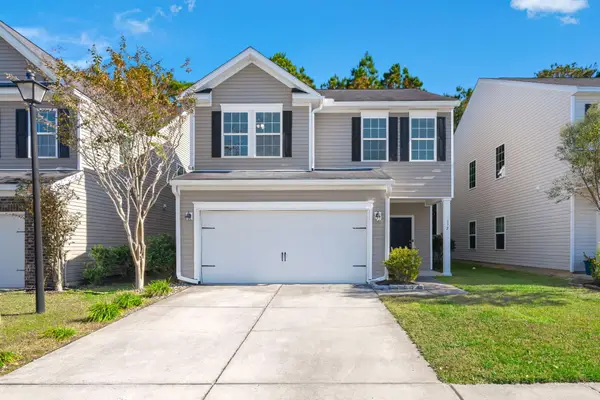 $340,000Active3 beds 3 baths1,646 sq. ft.
$340,000Active3 beds 3 baths1,646 sq. ft.132 Longford Drive, Summerville, SC 29483
MLS# 25031330Listed by: REALTY ONE GROUP COASTAL - New
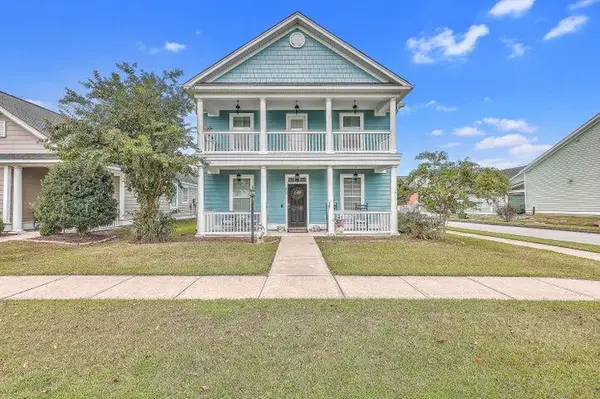 $380,000Active3 beds 3 baths1,990 sq. ft.
$380,000Active3 beds 3 baths1,990 sq. ft.200 Crossandra Avenue, Summerville, SC 29483
MLS# 25031320Listed by: KELLER WILLIAMS REALTY CHARLESTON - New
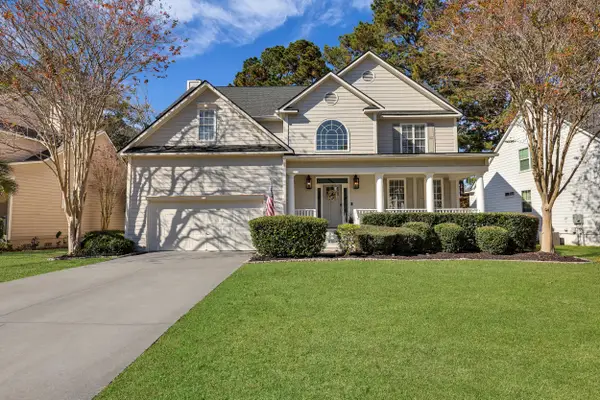 $574,900Active4 beds 3 baths2,649 sq. ft.
$574,900Active4 beds 3 baths2,649 sq. ft.1408 Peninsula Pointe Point, Summerville, SC 29485
MLS# 25031318Listed by: REALTY ONE GROUP COASTAL - New
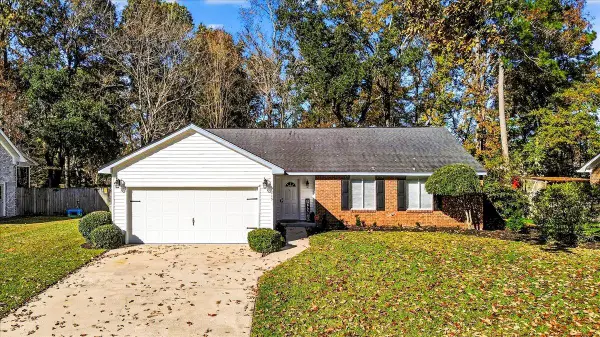 $375,000Active3 beds 2 baths1,563 sq. ft.
$375,000Active3 beds 2 baths1,563 sq. ft.215 Savannah Round, Summerville, SC 29485
MLS# 25031319Listed by: JEFF COOK REAL ESTATE LPT REALTY
