1109 Bellwether Lane, Summerville, SC 29485
Local realty services provided by:Better Homes and Gardens Real Estate Medley
Listed by:kelly ryan-revis
Office:daniel ravenel sotheby's international realty
MLS#:25022525
Source:SC_CTAR
1109 Bellwether Lane,Summerville, SC 29485
$479,000
- 3 Beds
- 2 Baths
- 2,340 sq. ft.
- Single family
- Active
Price summary
- Price:$479,000
- Price per sq. ft.:$204.7
About this home
Welcome to 1109 Bellwether Drive, In the highly desired Horizon at Summers Corners. The loved Magnolia model is hard to find and even harder to find with a park area across the street and a patio that will steal your heart. The wait for the enviable amenity center that features The Clubhouse with indoor and outdoor resort pools, tennis and pickle ball and game rooms is almost over! This 3-bedroom, 2-bath home offers 2,340 sq. ft. of move-in-ready spectacular living space. Step inside to find a bonus space to let you determine the use, office, formal dining room? You decide because the huge open living room dining breakfast room kitchen with giant island also features a gas fire place and a bank of windows that look out to your private patio that will take your breath awayBut the pluses do not stop there. The master that sits on the back side of the home also features amazing windows and tons of space Do you have large bedroom furniture? Don't worry it will fit, the en suite also include a zero entry shower with multiple shower heads a water closet and double vanities for the ultimate spa experience. The bath leads to the master closet... No words its huge and that leads to the pass thru laundry! Yes the laundry right outside the master closet. Perfection. On the other side of that and down the front hall you will find The wide hall that leads to the amazingly well finished garage completely painted and Epoxy floors! Back inside two guest rooms share the hall full bath.. tons of space and you will need them here everyone will want to visit this paradise. Don't wait on this one! The details, the Lot, the finishes you will not find this one twice.
Contact an agent
Home facts
- Year built:2024
- Listing ID #:25022525
- Added:41 day(s) ago
- Updated:September 25, 2025 at 04:18 PM
Rooms and interior
- Bedrooms:3
- Total bathrooms:2
- Full bathrooms:2
- Living area:2,340 sq. ft.
Heating and cooling
- Cooling:Central Air
Structure and exterior
- Year built:2024
- Building area:2,340 sq. ft.
- Lot area:0.18 Acres
Schools
- High school:Ashley Ridge
- Middle school:East Edisto
- Elementary school:Sand Hill
Utilities
- Water:Public
- Sewer:Public Sewer
Finances and disclosures
- Price:$479,000
- Price per sq. ft.:$204.7
New listings near 1109 Bellwether Lane
- New
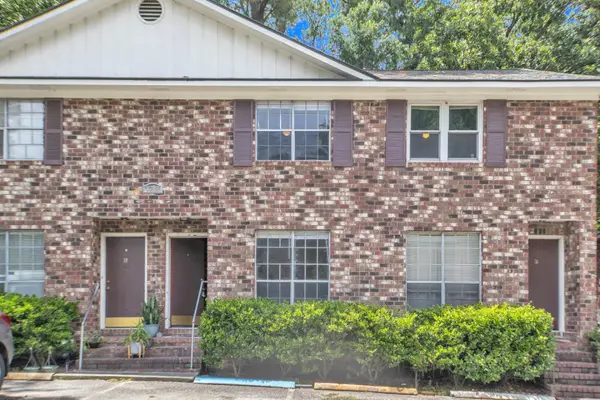 $685,000Active8 beds -- baths3,958 sq. ft.
$685,000Active8 beds -- baths3,958 sq. ft.1212 Boone Hill Road, Summerville, SC 29483
MLS# 25026074Listed by: REALTY ONE GROUP COASTAL - New
 $749,000Active5 beds 4 baths2,882 sq. ft.
$749,000Active5 beds 4 baths2,882 sq. ft.405 Huntington Road, Summerville, SC 29483
MLS# 25026048Listed by: REALTY ONE GROUP COASTAL - Open Sat, 10am to 2pmNew
 $335,000Active3 beds 2 baths1,265 sq. ft.
$335,000Active3 beds 2 baths1,265 sq. ft.161 Keaton Brook Drive, Summerville, SC 29485
MLS# 25026037Listed by: BRAND NAME REAL ESTATE - New
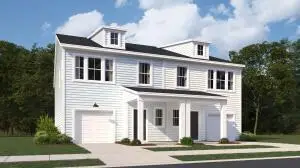 $267,650Active3 beds 3 baths1,910 sq. ft.
$267,650Active3 beds 3 baths1,910 sq. ft.102 Blissful Battery Street, Summerville, SC 29485
MLS# 25026014Listed by: LENNAR SALES CORP. - New
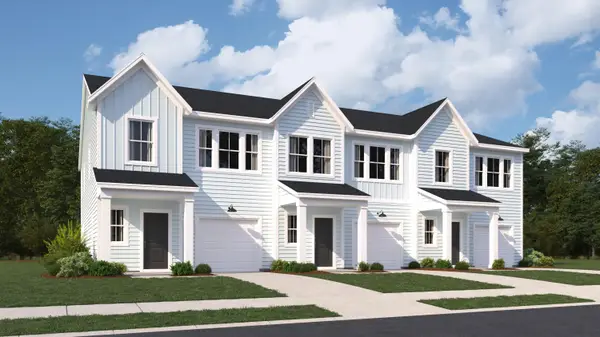 $247,550Active3 beds 3 baths1,905 sq. ft.
$247,550Active3 beds 3 baths1,905 sq. ft.229 Agrarian Avenue, Summerville, SC 29485
MLS# 25026015Listed by: LENNAR SALES CORP. - New
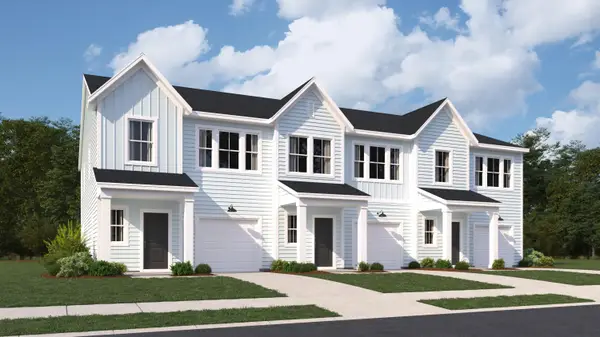 $257,610Active3 beds 3 baths1,905 sq. ft.
$257,610Active3 beds 3 baths1,905 sq. ft.218 Agrarian Avenue, Summerville, SC 29485
MLS# 25026017Listed by: LENNAR SALES CORP. - New
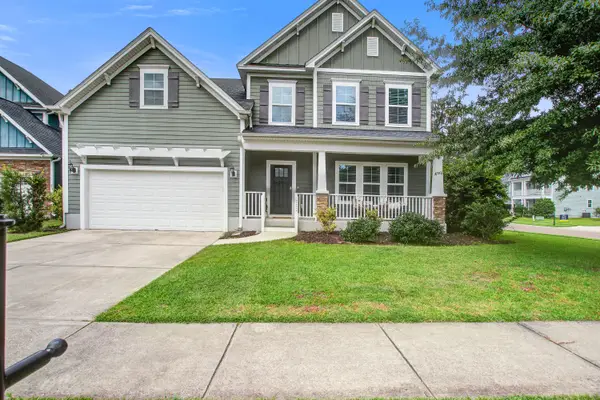 $450,000Active5 beds 3 baths2,908 sq. ft.
$450,000Active5 beds 3 baths2,908 sq. ft.202 Center Hill Court, Summerville, SC 29485
MLS# 25026005Listed by: CAROLINA ONE REAL ESTATE - New
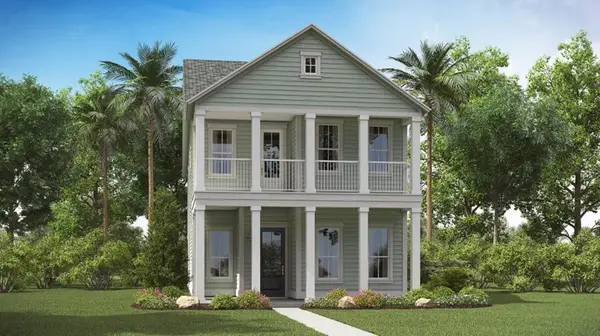 $453,360Active4 beds 3 baths2,429 sq. ft.
$453,360Active4 beds 3 baths2,429 sq. ft.108 Cloverfield Trail Drive, Summerville, SC 29486
MLS# 25026007Listed by: LENNAR SALES CORP. - New
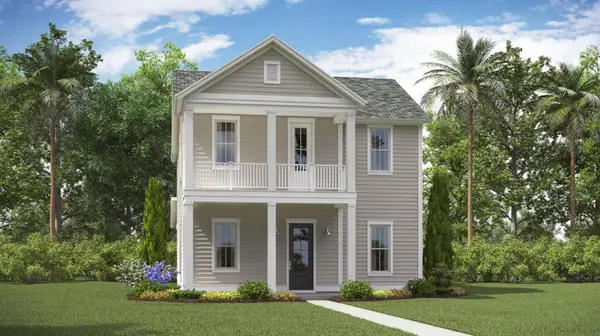 $498,298Active4 beds 3 baths2,559 sq. ft.
$498,298Active4 beds 3 baths2,559 sq. ft.116 Cloverfield Trail Drive, Summerville, SC 29486
MLS# 25026010Listed by: LENNAR SALES CORP. - New
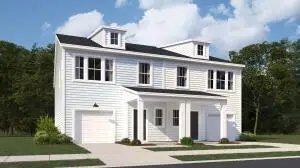 $267,150Active3 beds 3 baths1,910 sq. ft.
$267,150Active3 beds 3 baths1,910 sq. ft.104 Blissful Battery Street, Summerville, SC 29485
MLS# 25026013Listed by: LENNAR SALES CORP.
