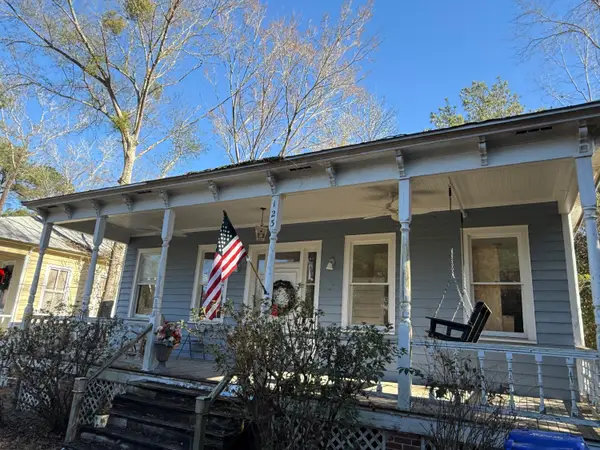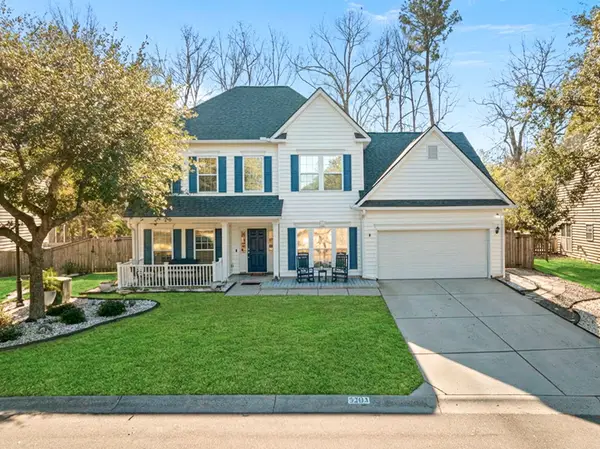111 Foxglove Avenue, Summerville, SC 29483
Local realty services provided by:Better Homes and Gardens Real Estate Palmetto
Listed by: leslie beckham843-779-8660
Office: carolina one real estate
MLS#:25024551
Source:SC_CTAR
111 Foxglove Avenue,Summerville, SC 29483
$339,000
- 3 Beds
- 2 Baths
- 1,511 sq. ft.
- Single family
- Active
Price summary
- Price:$339,000
- Price per sq. ft.:$224.35
About this home
Welcome to White Gables - A Charming Home in a Prime Location!Ideally situated just 5 minutes from Downtown Summerville and I-26, this delightful home is located in the sought-after White Gables community and zoned for the highly rated Dorchester District 2 (DD2) Schools.This well-maintained residence offers wonderful curb appeal with a fresh exterior paint and a new HVAC system (2022). The spacious full front porch is the perfect spot to relax with your morning coffee or unwind in the evenings.Inside, you'll find a bright and open floor plan that's ideal for everyday living and entertaining. The inviting living room features a cozy fireplace and flows seamlessly into the eat-in dining area and kitchen.The main floor includes two generously sized guest bedrooms witha full bathroom conveniently located between them. Upstairs, you'll discover a private and oversized primary suite that truly feels like a retreat. This unique space includes:
Two large walk-in closets
A spacious en-suite bathroom with dual vanities, a soaking tub, and a separate shower
An extended sitting area perfect for a home office, nursery, gym, or creative space
The White Gables community offers fantastic amenities including a resort-style pool, clubhouse, tennis courts, play parks, scenic ponds, and lush green spaces all designed to enhance your lifestyle.
Don't miss the opportunity to call this charming home yours!
Contact an agent
Home facts
- Year built:2005
- Listing ID #:25024551
- Added:134 day(s) ago
- Updated:January 11, 2026 at 09:15 PM
Rooms and interior
- Bedrooms:3
- Total bathrooms:2
- Full bathrooms:2
- Living area:1,511 sq. ft.
Heating and cooling
- Cooling:Central Air
- Heating:Electric, Heat Pump
Structure and exterior
- Year built:2005
- Building area:1,511 sq. ft.
- Lot area:0.13 Acres
Schools
- High school:Summerville
- Middle school:Dubose
- Elementary school:Knightsville
Utilities
- Water:Public
- Sewer:Public Sewer
Finances and disclosures
- Price:$339,000
- Price per sq. ft.:$224.35
New listings near 111 Foxglove Avenue
- New
 $399,900Active4 beds 1 baths1,908 sq. ft.
$399,900Active4 beds 1 baths1,908 sq. ft.123 Pressley Avenue, Summerville, SC 29483
MLS# 26001804Listed by: JOHNSON & WILSON REAL ESTATE CO LLC - New
 $435,000Active4 beds 4 baths2,478 sq. ft.
$435,000Active4 beds 4 baths2,478 sq. ft.407 Forsythia Avenue, Summerville, SC 29483
MLS# 26001785Listed by: CAROLINA ONE REAL ESTATE - New
 $306,000Active3 beds 3 baths1,488 sq. ft.
$306,000Active3 beds 3 baths1,488 sq. ft.104 Nottingham Court, Summerville, SC 29485
MLS# 26001748Listed by: OPENDOOR BROKERAGE, LLC - New
 $300,000Active4 beds 2 baths1,443 sq. ft.
$300,000Active4 beds 2 baths1,443 sq. ft.118 Froman Drive, Summerville, SC 29483
MLS# 26001722Listed by: BRAND NAME REAL ESTATE - New
 $315,000Active3 beds 2 baths1,588 sq. ft.
$315,000Active3 beds 2 baths1,588 sq. ft.1106 Flyway Road, Summerville, SC 29483
MLS# 26001644Listed by: HEALTHY REALTY LLC - New
 $117,000Active1.01 Acres
$117,000Active1.01 Acres00 Gallashaw Road, Summerville, SC 29483
MLS# 26001679Listed by: CHANGING LIVES FOREVER HOME SOLUTIONS - New
 $429,990Active4 beds 2 baths1,867 sq. ft.
$429,990Active4 beds 2 baths1,867 sq. ft.5248 Cottage Landing Drive, Summerville, SC 29485
MLS# 26001701Listed by: ASHTON CHARLESTON RESIDENTIAL - New
 $340,000Active3 beds 2 baths1,712 sq. ft.
$340,000Active3 beds 2 baths1,712 sq. ft.642 Grassy Hill Road, Summerville, SC 29483
MLS# 26001668Listed by: THE BOULEVARD COMPANY - New
 $509,000Active5 beds 3 baths2,720 sq. ft.
$509,000Active5 beds 3 baths2,720 sq. ft.5203 Stonewall Drive, Summerville, SC 29485
MLS# 26001666Listed by: THE HUSTED TEAM POWERED BY KELLER WILLIAMS - Open Sun, 12:30 to 2:30pmNew
 $360,000Active3 beds 2 baths1,132 sq. ft.
$360,000Active3 beds 2 baths1,132 sq. ft.106 Teddy Court, Summerville, SC 29485
MLS# 26001627Listed by: CAROLINA ONE REAL ESTATE
