111 Medford Street, Summerville, SC 29486
Local realty services provided by:Better Homes and Gardens Real Estate Medley
Listed by:mary gillis
Office:old south realty, llc.
MLS#:25015643
Source:SC_CTAR
111 Medford Street,Summerville, SC 29486
$559,000
- 4 Beds
- 4 Baths
- 2,664 sq. ft.
- Single family
- Active
Price summary
- Price:$559,000
- Price per sq. ft.:$209.83
About this home
**Seller offering $5K Buyer Closing Costs Incentive!!** Better than new and a great incentive too! This beautiful home offers enhancements you can't get from the builder such as plantation shutters and a contemporary color palate, fenced backyard and numerous other elements that take this versatile floor plan to a ready for you ''nothing you need to do'' home. Downstairs includes a guest bedroom with convenient full bath access and a dedicated laundry room. The gourmet kitchen offers gas cooking, a wall oven/microwave combo, spacious walk-in pantry and large island with gleaming quartz countertops. Immediately adjacent to the kitchen is the formal dining area and great room with gas fireplace. Primary ensuite is also on the first floor and includes a spacious tile shower, dual vanity, private water closet and plenty of room for a stand-alone bathtub (plumbing already in place!). Access to the 8x12 screen porch has a custom-made door designed to include a secure pet entry (original door still available) so you and your pet(s) can enjoy the serenity of the fenced backyard anytime you want! Upstairs offers an entertainment loft with huge game closet, another secondary bedroom with private ensuite, the 4th bedroom and the 4th full bath. If time in the garage is where you find happiness then you'll be happy to know that the garage is ready and waiting for you - already complete with epoxy floor coating, workbench and wall mounted tool organizers. Located in Summerville's only farm infused residential community of Carnes Crossroads; a brilliant collab of elegant Lowcountry architecture with contemporary conveniences combined with a unique, healthy and sustainable lifestyle - Membership exclusive amenities include an on-site Farm that offers the farmer tended, neighborhood grown produce for a farm to table experience no backyard garden could compete with! The Lakehouse Community center offers residents inside, outside, lakeside activities and gathering spaces with some super splashy amenities like the multi play zones pool, Twisting Slide Tower, refreshment counter and complete workout room in the wellness center - It's like owning a fancy vacation home in a five star resort and living there all year long!
Contact an agent
Home facts
- Year built:2022
- Listing ID #:25015643
- Added:111 day(s) ago
- Updated:September 10, 2025 at 12:25 AM
Rooms and interior
- Bedrooms:4
- Total bathrooms:4
- Full bathrooms:4
- Living area:2,664 sq. ft.
Heating and cooling
- Cooling:Central Air
Structure and exterior
- Year built:2022
- Building area:2,664 sq. ft.
- Lot area:0.2 Acres
Schools
- High school:Cane Bay High School
- Middle school:Carolyn Lewis
- Elementary school:Carolyn Lewis
Utilities
- Water:Public
- Sewer:Public Sewer
Finances and disclosures
- Price:$559,000
- Price per sq. ft.:$209.83
New listings near 111 Medford Street
- New
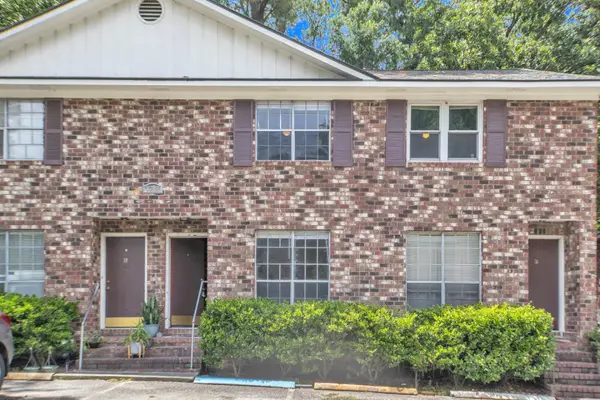 $685,000Active8 beds -- baths3,958 sq. ft.
$685,000Active8 beds -- baths3,958 sq. ft.1212 Boone Hill Road, Summerville, SC 29483
MLS# 25026074Listed by: REALTY ONE GROUP COASTAL - New
 $749,000Active5 beds 4 baths2,882 sq. ft.
$749,000Active5 beds 4 baths2,882 sq. ft.405 Huntington Road, Summerville, SC 29483
MLS# 25026048Listed by: REALTY ONE GROUP COASTAL - Open Sat, 10am to 2pmNew
 $335,000Active3 beds 2 baths1,265 sq. ft.
$335,000Active3 beds 2 baths1,265 sq. ft.161 Keaton Brook Drive, Summerville, SC 29485
MLS# 25026037Listed by: BRAND NAME REAL ESTATE - New
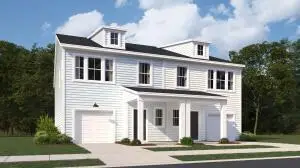 $267,650Active3 beds 3 baths1,910 sq. ft.
$267,650Active3 beds 3 baths1,910 sq. ft.102 Blissful Battery Street, Summerville, SC 29485
MLS# 25026014Listed by: LENNAR SALES CORP. - New
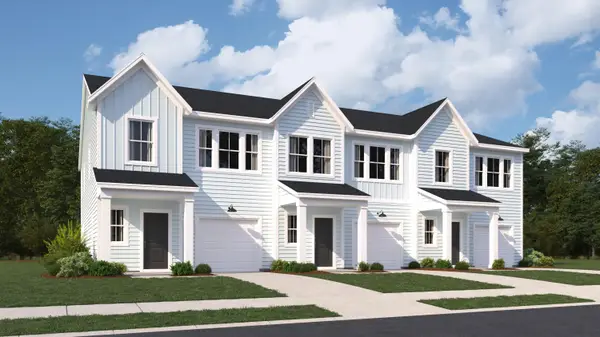 $247,550Active3 beds 3 baths1,905 sq. ft.
$247,550Active3 beds 3 baths1,905 sq. ft.229 Agrarian Avenue, Summerville, SC 29485
MLS# 25026015Listed by: LENNAR SALES CORP. - New
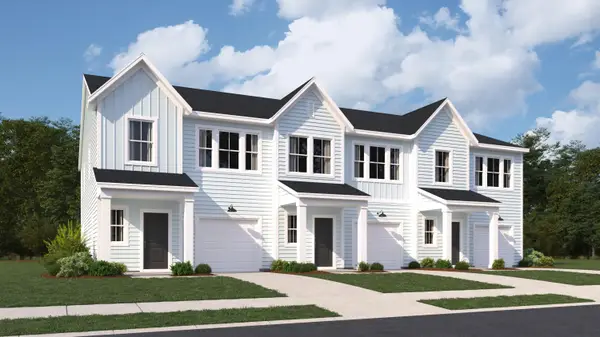 $257,610Active3 beds 3 baths1,905 sq. ft.
$257,610Active3 beds 3 baths1,905 sq. ft.218 Agrarian Avenue, Summerville, SC 29485
MLS# 25026017Listed by: LENNAR SALES CORP. - New
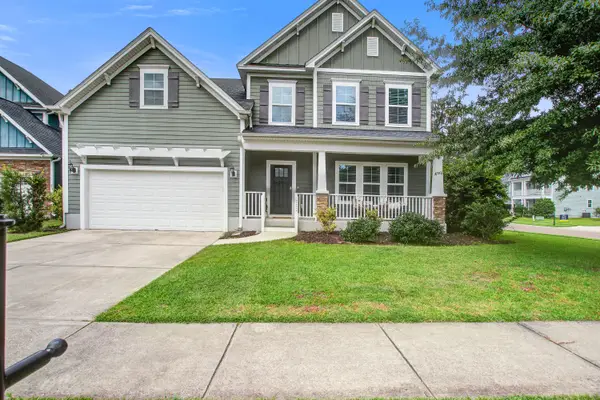 $450,000Active5 beds 3 baths2,908 sq. ft.
$450,000Active5 beds 3 baths2,908 sq. ft.202 Center Hill Court, Summerville, SC 29485
MLS# 25026005Listed by: CAROLINA ONE REAL ESTATE - New
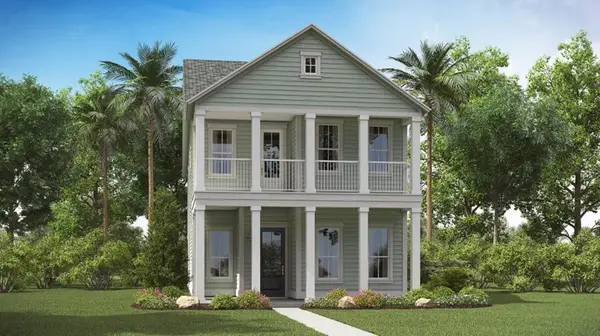 $453,360Active4 beds 3 baths2,429 sq. ft.
$453,360Active4 beds 3 baths2,429 sq. ft.108 Cloverfield Trail Drive, Summerville, SC 29486
MLS# 25026007Listed by: LENNAR SALES CORP. - New
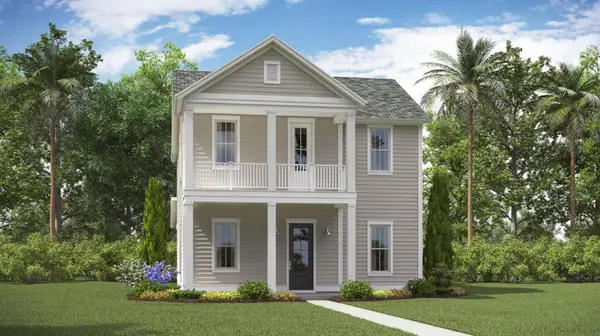 $498,298Active4 beds 3 baths2,559 sq. ft.
$498,298Active4 beds 3 baths2,559 sq. ft.116 Cloverfield Trail Drive, Summerville, SC 29486
MLS# 25026010Listed by: LENNAR SALES CORP. - New
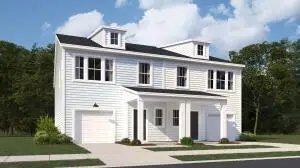 $267,150Active3 beds 3 baths1,910 sq. ft.
$267,150Active3 beds 3 baths1,910 sq. ft.104 Blissful Battery Street, Summerville, SC 29485
MLS# 25026013Listed by: LENNAR SALES CORP.
