112 Crimson Street, Summerville, SC 29486
Local realty services provided by:Better Homes and Gardens Real Estate Medley
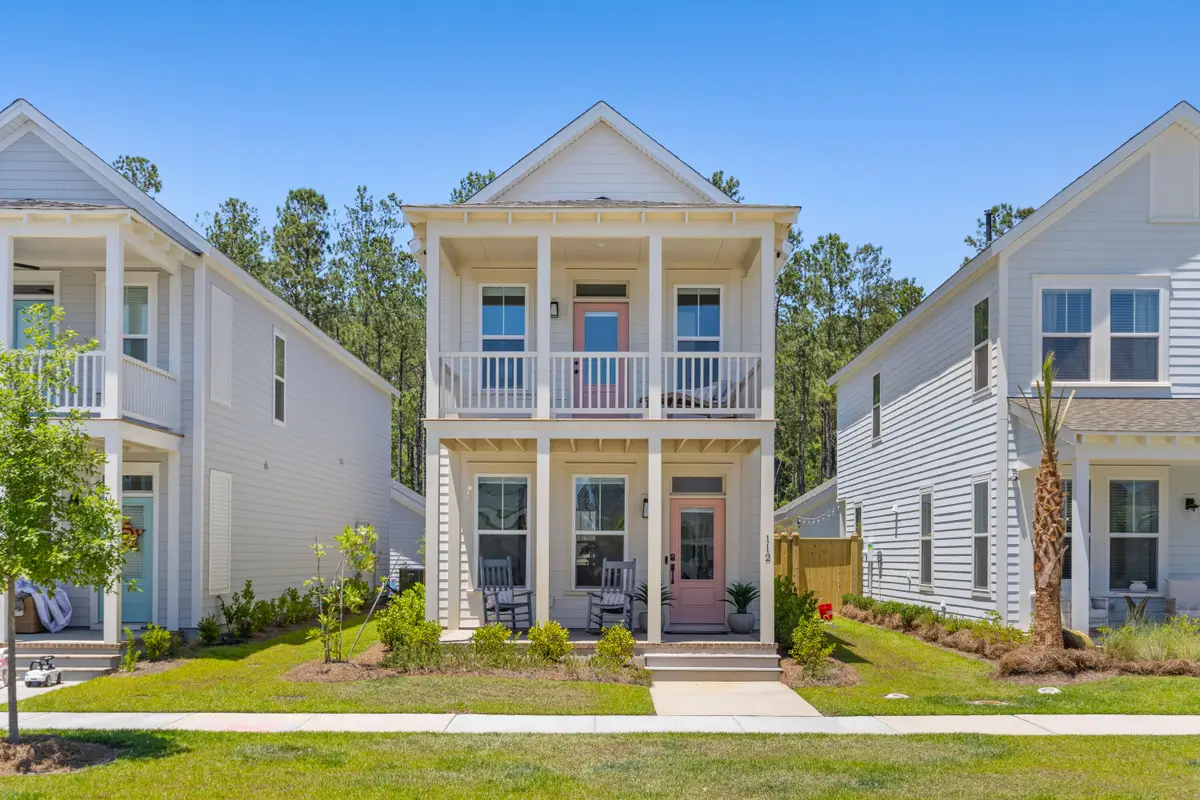
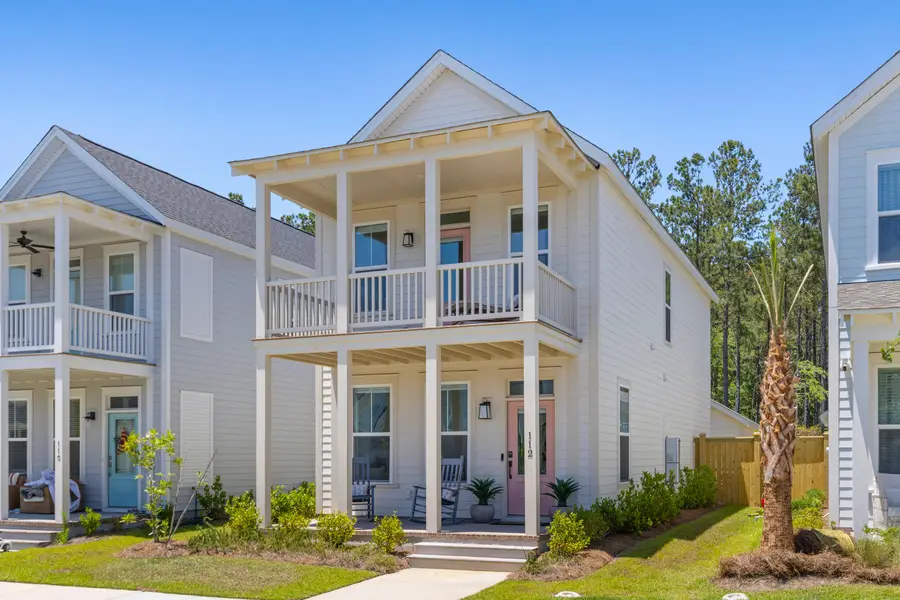
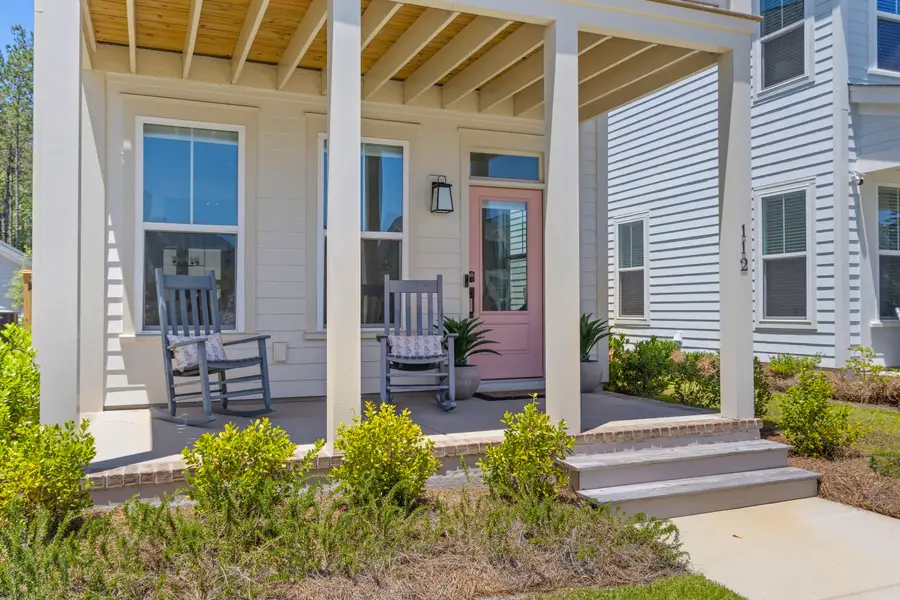
Listed by:tricia peterson
Office:island house real estate
MLS#:25014439
Source:SC_CTAR
112 Crimson Street,Summerville, SC 29486
$435,000
- 3 Beds
- 3 Baths
- 1,584 sq. ft.
- Single family
- Active
Price summary
- Price:$435,000
- Price per sq. ft.:$274.62
About this home
This stunning two-story almost-new home in the heart of Nexton's vibrant Midtown section has been thoughtfully curated for style, comfort, and turnkey ease.Built by acclaimed builder Saussy Burbank, this home boasts Southern charm with its double front porches, covered back patio, and detached two-car garage with extended driveway for additional parking. Enjoy the new privacy fence and new window blinds, providing a fresh, move-in-ready experience inside and out.Inside, you'll find an open-concept main floor featuring a spacious family room, dining area, and gourmet kitchen with a large island, 42'' cabinets, stainless steel appliances including a gas range, and elegant granite countertops. The luxury vinyl plank flooring throughout the first floor adds warmth and durability.Enjoy designer lighting fixtures throughout including ceiling fans in the primary suite and living room. Upstairs, the primary bath features a tiled shower with bench seating, while all bathrooms include classic tile flooring.
Strategically placed windows and glass doors fill the space with abundant natural light, creating a bright and inviting ambiance. Additional highlights include a roomy pantry, first-floor half bath, extra storage, and a tankless gas water heater for ultimate efficiency.
Location Perfection!!
Take a short stroll to the Midtown Club amenity center, or explore the best of Nexton right outside your door. Spend weekends discovering nature trails, catching live music at Brown Family Park, or biking to Nexton Square for world-class dining including local favorite Halls Chophouse.
Nexton Isn't Just a Neighborhood! It's a Lifestyle
From its beautifully crafted homes to the vibrant sense of community, Nexton offers a unique blend of charm, convenience, and inspired living. Come see for yourself what makes this home and this community so exceptional.
Buyer/buyer's agent to verify anything deemed important such as square footage, flood zone, club memberships, school zone, builder warranties, etc.
Contact an agent
Home facts
- Year built:2024
- Listing Id #:25014439
- Added:82 day(s) ago
- Updated:August 13, 2025 at 02:26 PM
Rooms and interior
- Bedrooms:3
- Total bathrooms:3
- Full bathrooms:2
- Half bathrooms:1
- Living area:1,584 sq. ft.
Heating and cooling
- Cooling:Central Air
- Heating:Heat Pump
Structure and exterior
- Year built:2024
- Building area:1,584 sq. ft.
- Lot area:0.08 Acres
Schools
- High school:Cane Bay High School
- Middle school:Sangaree Intermediate
- Elementary school:Nexton Elementary
Utilities
- Water:Public
- Sewer:Public Sewer
Finances and disclosures
- Price:$435,000
- Price per sq. ft.:$274.62
New listings near 112 Crimson Street
- New
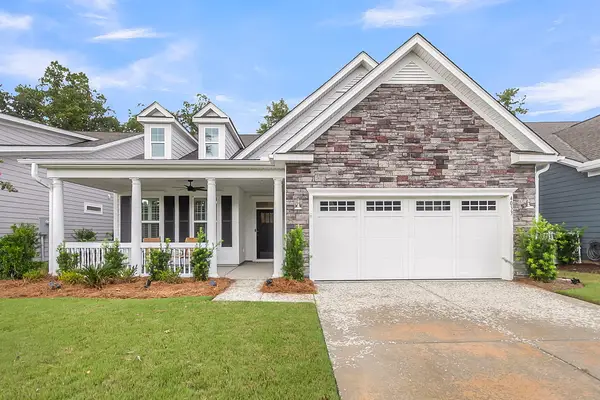 $565,000Active3 beds 3 baths2,647 sq. ft.
$565,000Active3 beds 3 baths2,647 sq. ft.4033 Aspera Drive, Summerville, SC 29483
MLS# 25022440Listed by: CAROLINA ONE REAL ESTATE - Open Sun, 1 to 3pmNew
 $724,900Active4 beds 3 baths2,888 sq. ft.
$724,900Active4 beds 3 baths2,888 sq. ft.346 Bright Leaf Loop, Summerville, SC 29486
MLS# 25022445Listed by: BETTER HOMES AND GARDENS REAL ESTATE PALMETTO - New
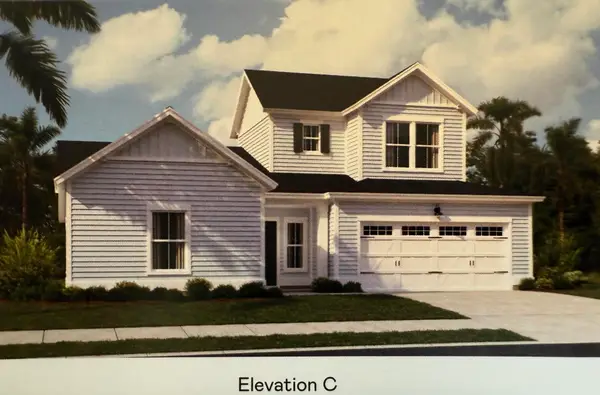 $342,460Active3 beds 3 baths1,856 sq. ft.
$342,460Active3 beds 3 baths1,856 sq. ft.127 C Ireland Drive #C, Summerville, SC 29486
MLS# 25022424Listed by: LENNAR SALES CORP. - New
 $510,265Active5 beds 4 baths2,579 sq. ft.
$510,265Active5 beds 4 baths2,579 sq. ft.336 Citrus Drive, Summerville, SC 29486
MLS# 25022428Listed by: LENNAR SALES CORP. - New
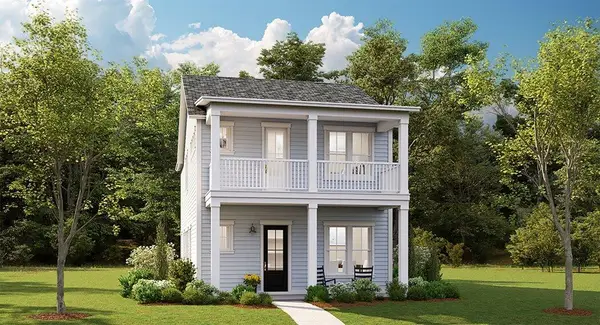 $383,289Active4 beds 3 baths2,117 sq. ft.
$383,289Active4 beds 3 baths2,117 sq. ft.174 Maritime Way, Summerville, SC 29485
MLS# 25022434Listed by: LENNAR SALES CORP. - New
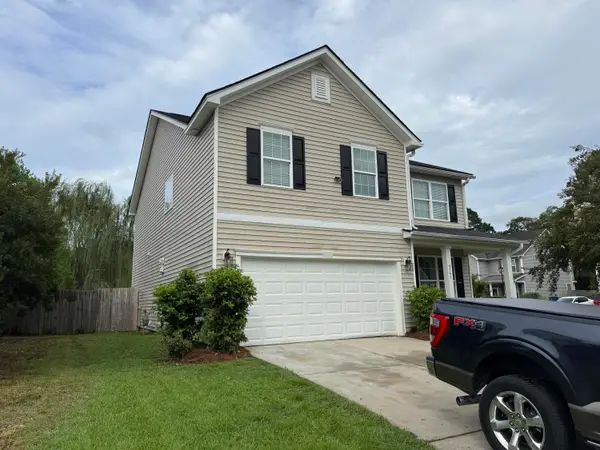 $410,000Active4 beds 3 baths2,498 sq. ft.
$410,000Active4 beds 3 baths2,498 sq. ft.4747 Lewis And Clark Trail, Summerville, SC 29485
MLS# 25022436Listed by: PLUFF MUD REALTY - New
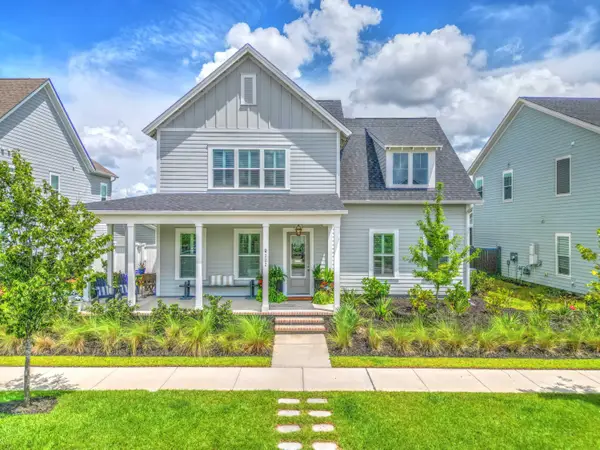 $899,895Active4 beds 4 baths2,761 sq. ft.
$899,895Active4 beds 4 baths2,761 sq. ft.222 Symphony Avenue, Summerville, SC 29486
MLS# 25022437Listed by: CAROLINA ONE REAL ESTATE - New
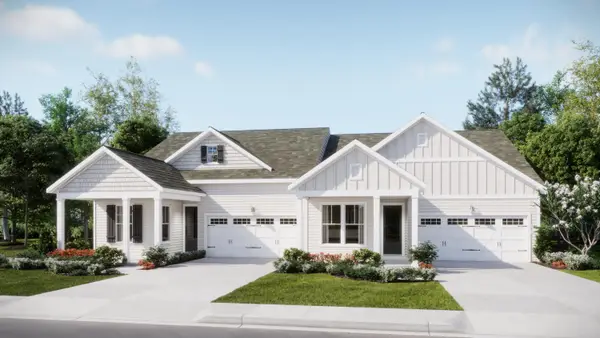 $386,500Active3 beds 3 baths1,881 sq. ft.
$386,500Active3 beds 3 baths1,881 sq. ft.135 Bloomsbury Street, Summerville, SC 29486
MLS# 25022410Listed by: LENNAR SALES CORP. - New
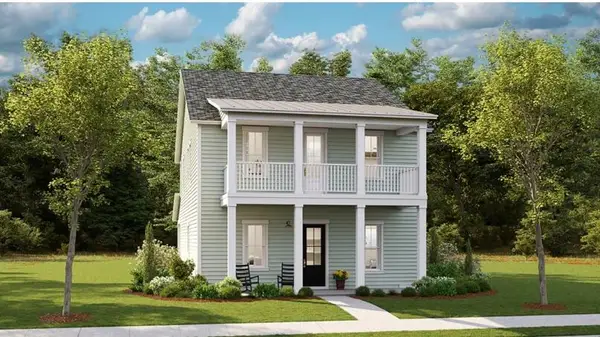 $457,140Active4 beds 3 baths2,525 sq. ft.
$457,140Active4 beds 3 baths2,525 sq. ft.180 Maritime Way, Summerville, SC 29485
MLS# 25022412Listed by: LENNAR SALES CORP. - New
 $481,350Active4 beds 5 baths2,827 sq. ft.
$481,350Active4 beds 5 baths2,827 sq. ft.182 Maritime Way, Summerville, SC 29485
MLS# 25022414Listed by: LENNAR SALES CORP.

