1122 Ark Shell Drive, Summerville, SC 29485
Local realty services provided by:Better Homes and Gardens Real Estate Medley
Listed by: kerri fotta, michael fotta
Office: the firm real estate company
MLS#:25024140
Source:SC_CTAR
1122 Ark Shell Drive,Summerville, SC 29485
$465,000
- 4 Beds
- 3 Baths
- 2,417 sq. ft.
- Single family
- Active
Price summary
- Price:$465,000
- Price per sq. ft.:$192.39
About this home
Welcome to 1122 Ark Shell Drive, a stunning 4-bedroom, 2.5-bath single-story home located in the highly sought-after 55+ community of Horizons. Perfectly situated on a peaceful pond lot, this property combines modern comfort with everyday convenience. Step inside to find an expansive open floor plan enhanced by beautiful LVP flooring throughout, offering both style and easy maintenance. The gourmet kitchen is a showstopper, featuring premium finishes, ample storage, and an ideal layout for both cooking and entertaining. The primary suite offers a true retreat with a zero-entry walk-in shower and oversized walk-in closets, making organization effortless. Additional bedrooms provide flexibility for guest space, a home office, or hobbies.Outback, enjoy the serenity of the fenced yard with a relaxing pond view.
Horizons at Summers Corner aims to blend a relaxed lifestyle with active living, making it an ideal choice for those over 55 looking to enjoy their golden years in a beautiful setting! If you're considering a move, this community not only offers excellent amenities but also a sense of belonging. Residents will have access to many resort-style amenities, including a clubhouse with a fitness center, on-site retail and entertainment, buffalo lake and miles of walking trails surrounded by parks and natural spaces. The can't be beat location in Summerville will put residents within 40 minutes of Charleston and 30 minutes of the international airport.
Schedule your showing today and make this spacious home yours!
Contact an agent
Home facts
- Year built:2023
- Listing ID #:25024140
- Added:86 day(s) ago
- Updated:November 29, 2025 at 03:24 PM
Rooms and interior
- Bedrooms:4
- Total bathrooms:3
- Full bathrooms:2
- Half bathrooms:1
- Living area:2,417 sq. ft.
Heating and cooling
- Cooling:Central Air
- Heating:Forced Air
Structure and exterior
- Year built:2023
- Building area:2,417 sq. ft.
- Lot area:0.14 Acres
Schools
- High school:Ashley Ridge
- Middle school:East Edisto
- Elementary school:Sand Hill
Utilities
- Water:Public
- Sewer:Public Sewer
Finances and disclosures
- Price:$465,000
- Price per sq. ft.:$192.39
New listings near 1122 Ark Shell Drive
- New
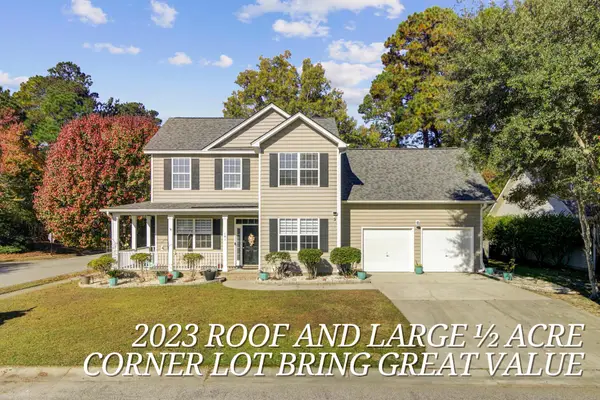 $425,000Active4 beds 3 baths2,000 sq. ft.
$425,000Active4 beds 3 baths2,000 sq. ft.101 Presidio Bend, Summerville, SC 29483
MLS# 25031371Listed by: KELLER WILLIAMS KEY - New
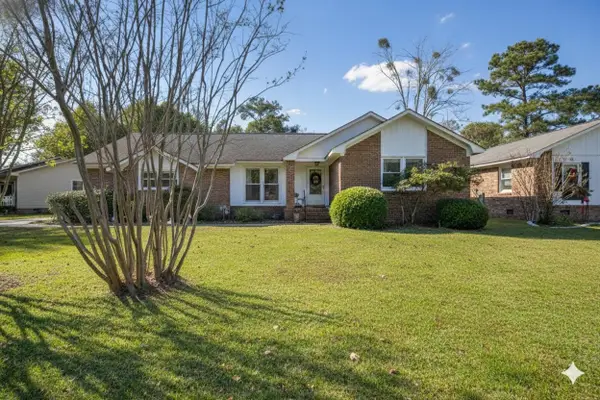 $375,000Active4 beds 2 baths1,708 sq. ft.
$375,000Active4 beds 2 baths1,708 sq. ft.111 Sandtrap Road, Summerville, SC 29483
MLS# 25031416Listed by: CAROLINA ONE REAL ESTATE - New
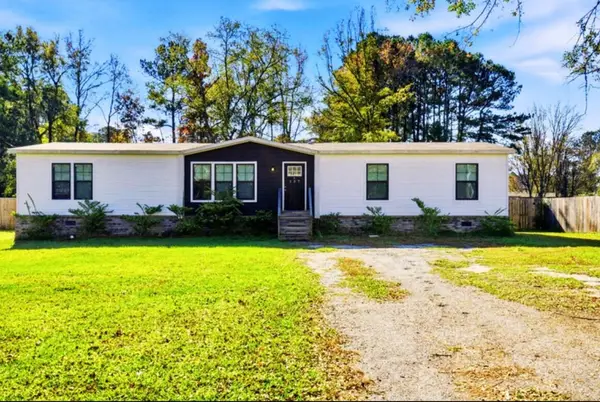 $335,000Active4 beds 2 baths1,904 sq. ft.
$335,000Active4 beds 2 baths1,904 sq. ft.237 W Steele Drive, Summerville, SC 29483
MLS# 25031407Listed by: KELLER WILLIAMS PARKWAY - New
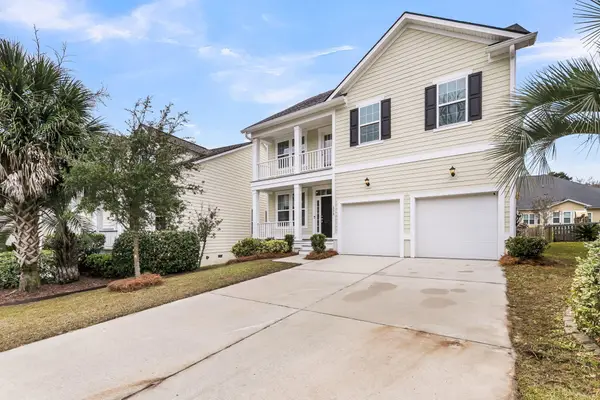 $415,000Active3 beds 3 baths2,464 sq. ft.
$415,000Active3 beds 3 baths2,464 sq. ft.132 Ashley Bluffs Road, Summerville, SC 29485
MLS# 25031397Listed by: GATEHOUSE REALTY, LLC - New
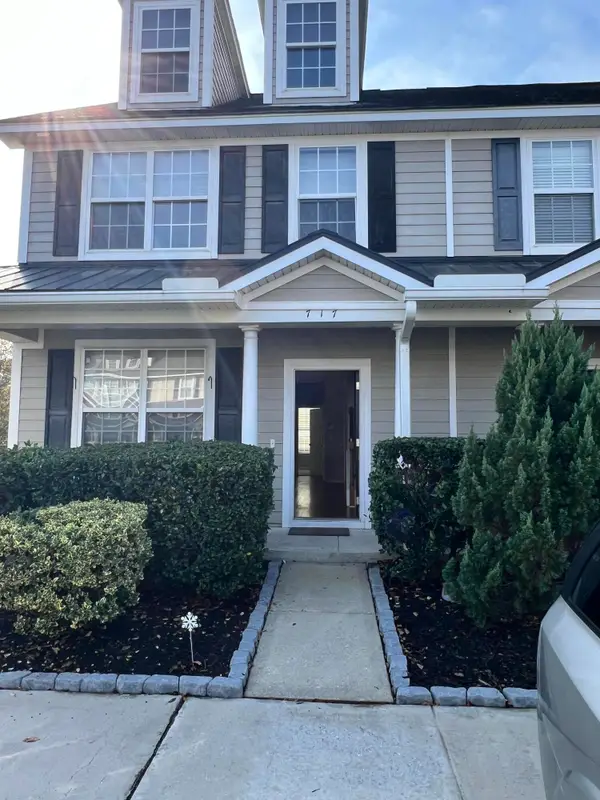 $250,000Active4 beds 4 baths1,700 sq. ft.
$250,000Active4 beds 4 baths1,700 sq. ft.717 Hemingway Circle Circle, Summerville, SC 29483
MLS# 25031361Listed by: REAL BROKER, LLC - New
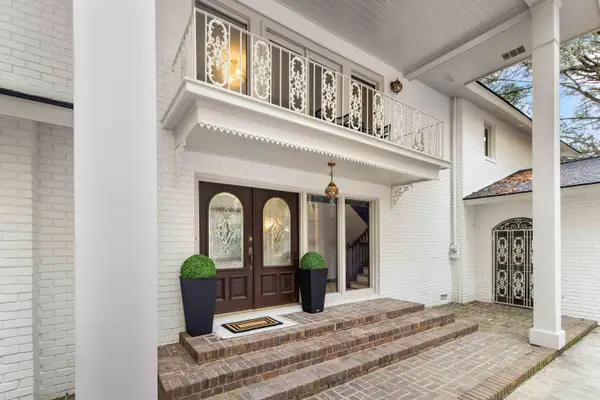 $1,150,000Active4 beds 5 baths3,981 sq. ft.
$1,150,000Active4 beds 5 baths3,981 sq. ft.9875 Jamison Road, Summerville, SC 29485
MLS# 25031348Listed by: DEBBIE FISHER HOMETOWN REALTY, LLC - New
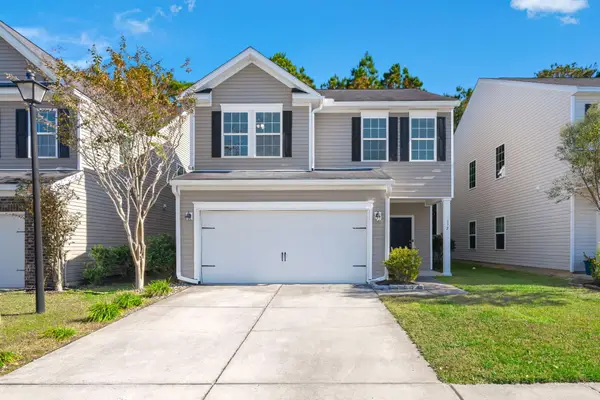 $340,000Active3 beds 3 baths1,646 sq. ft.
$340,000Active3 beds 3 baths1,646 sq. ft.132 Longford Drive, Summerville, SC 29483
MLS# 25031330Listed by: REALTY ONE GROUP COASTAL - New
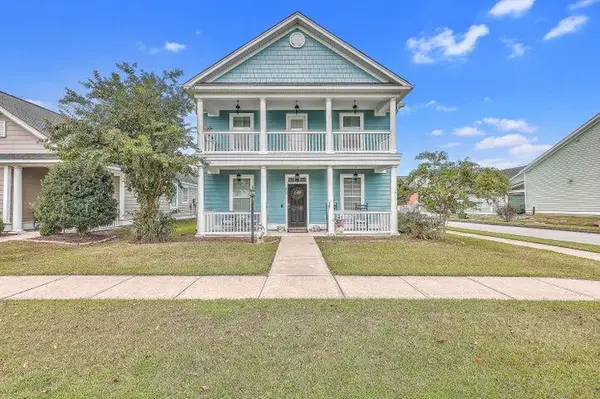 $380,000Active3 beds 3 baths1,990 sq. ft.
$380,000Active3 beds 3 baths1,990 sq. ft.200 Crossandra Avenue, Summerville, SC 29483
MLS# 25031320Listed by: KELLER WILLIAMS REALTY CHARLESTON - New
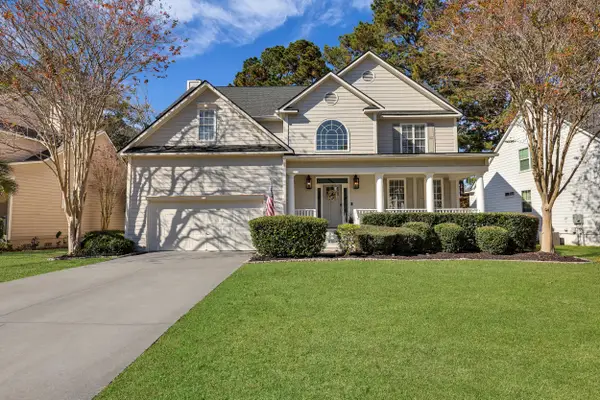 $574,900Active4 beds 3 baths2,649 sq. ft.
$574,900Active4 beds 3 baths2,649 sq. ft.1408 Peninsula Pointe Point, Summerville, SC 29485
MLS# 25031318Listed by: REALTY ONE GROUP COASTAL - New
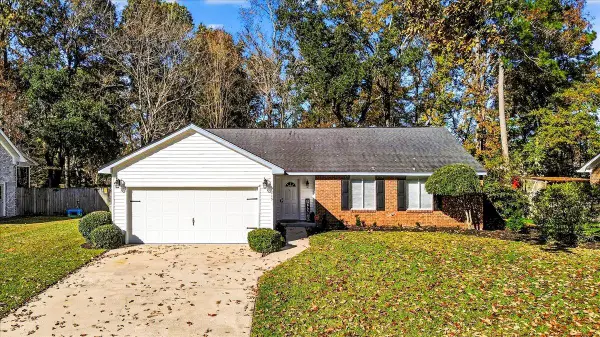 $375,000Active3 beds 2 baths1,563 sq. ft.
$375,000Active3 beds 2 baths1,563 sq. ft.215 Savannah Round, Summerville, SC 29485
MLS# 25031319Listed by: JEFF COOK REAL ESTATE LPT REALTY
