- BHGRE®
- South Carolina
- Summerville
- 1133 Cooper Point Street
1133 Cooper Point Street, Summerville, SC 29485
Local realty services provided by:Better Homes and Gardens Real Estate Palmetto
Listed by:
- Kim Collins(843) 830 - 1292Better Homes and Gardens Real Estate Palmetto
MLS#:25024202
Source:SC_CTAR
Price summary
- Price:$399,999
- Price per sq. ft.:$168.92
About this home
New Year, New Price! This 4 bedroom, 2.5 bath STUNNER is under $400,000! Move-in ready, upgraded, and in Summerville's highly sought after 55+ community. The GOURMET kitchen is equipped with a hood vent, tile backsplash, walk-in pantry and a kitchen island that is an ENTERTAINER'S DREAM! Friends and family will comfortably lounge in the family room and enjoy cozy evenings in front of the gas fireplace. The primary bedroom is pure LUXURY with TWO large walk-in closets, a zero-entry walk-in tile shower and a double sink vanity. Custom PLANTATION SHUTTERS adorn EVERY window!PLANTATION SHUTTERS adorn EVERY window! Retreat to the spacious SCREENED IN PORCH and enjoy the breeze at your fingertips. As you enter the neighborhood, you will pass the expansive community clubhouse and amenity center. Upon completion, the clubhouse and amenity center will feature two resort-style pools, cabanas, state-of-the-art fitness center, tennis and pickleball courts, outdoor dining areas, bocce ball courts, firepit, and a dedicated event space. This community is bursting with new friends and memory making opportunities!
Contact an agent
Home facts
- Year built:2024
- Listing ID #:25024202
- Added:149 day(s) ago
- Updated:January 31, 2026 at 04:01 PM
Rooms and interior
- Bedrooms:4
- Total bathrooms:3
- Full bathrooms:2
- Half bathrooms:1
- Living area:2,368 sq. ft.
Heating and cooling
- Cooling:Central Air
Structure and exterior
- Year built:2024
- Building area:2,368 sq. ft.
- Lot area:0.14 Acres
Schools
- High school:Ashley Ridge
- Middle school:East Edisto
- Elementary school:Sand Hill
Utilities
- Water:Public
- Sewer:Public Sewer
Finances and disclosures
- Price:$399,999
- Price per sq. ft.:$168.92
New listings near 1133 Cooper Point Street
- New
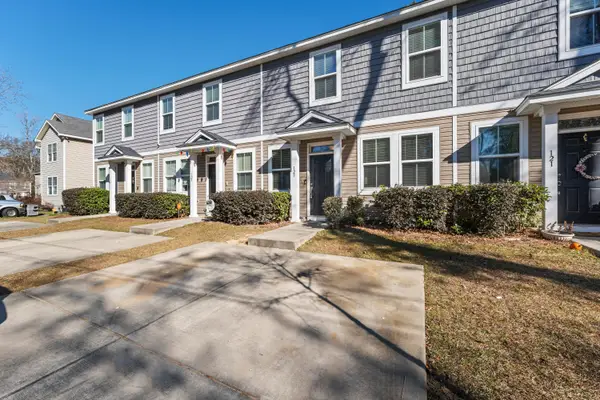 $240,000Active2 beds 3 baths1,295 sq. ft.
$240,000Active2 beds 3 baths1,295 sq. ft.123 Boone Street, Summerville, SC 29483
MLS# 26002879Listed by: REALTY ONE GROUP COASTAL - New
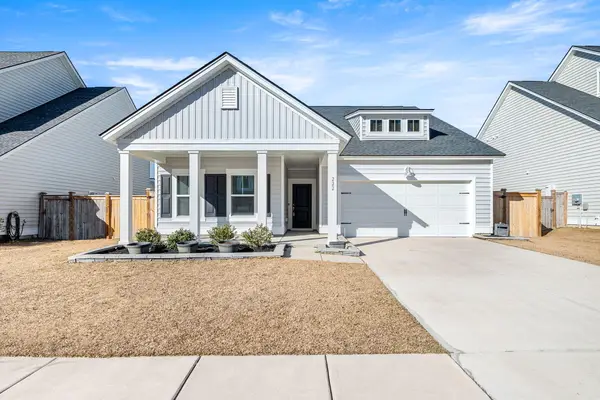 $499,999Active4 beds 3 baths2,574 sq. ft.
$499,999Active4 beds 3 baths2,574 sq. ft.222 Woodland Oak Way, Summerville, SC 29485
MLS# 26002893Listed by: CAROLINA ONE REAL ESTATE - New
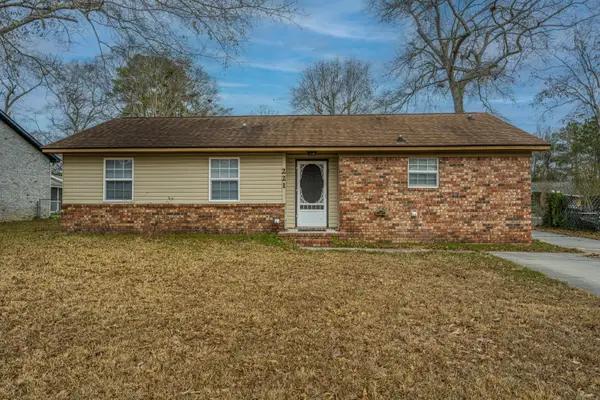 $225,000Active3 beds 2 baths1,157 sq. ft.
$225,000Active3 beds 2 baths1,157 sq. ft.221 Braly Drive, Summerville, SC 29485
MLS# 26002883Listed by: CAROLINA ONE REAL ESTATE - Open Sun, 11am to 1pmNew
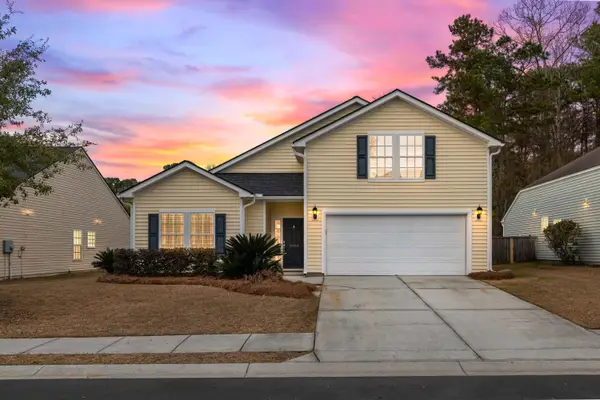 $397,500Active4 beds 3 baths2,142 sq. ft.
$397,500Active4 beds 3 baths2,142 sq. ft.5088 Timicuan Way, Summerville, SC 29485
MLS# 26002876Listed by: ERA WILDER REALTY INC - New
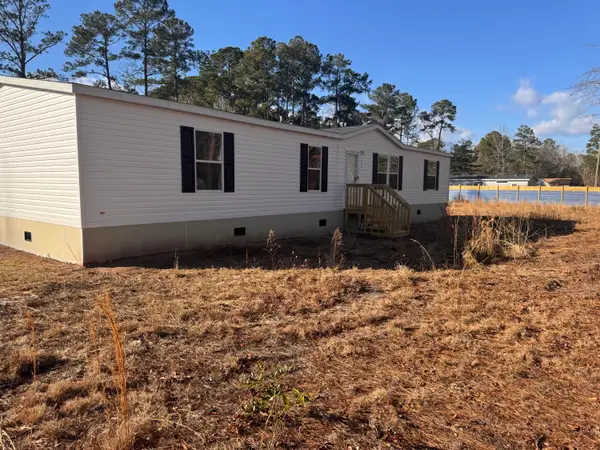 $305,000Active4 beds 2 baths1,904 sq. ft.
$305,000Active4 beds 2 baths1,904 sq. ft.120 Rambo Drive, Summerville, SC 29483
MLS# 26002803Listed by: JEFF COOK REAL ESTATE LPT REALTY - New
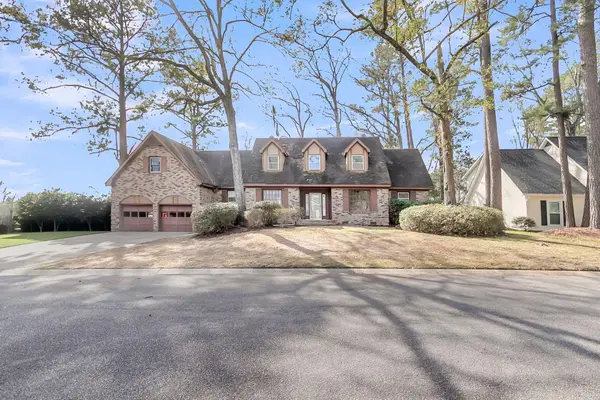 $399,000Active5 beds 3 baths3,294 sq. ft.
$399,000Active5 beds 3 baths3,294 sq. ft.700 Fairington Drive, Summerville, SC 29485
MLS# 26002815Listed by: EXP REALTY LLC - New
 $509,000Active4 beds 3 baths2,783 sq. ft.
$509,000Active4 beds 3 baths2,783 sq. ft.608 S Pointe Boulevard, Summerville, SC 29483
MLS# 26002817Listed by: THE ART OF REAL ESTATE, LLC - New
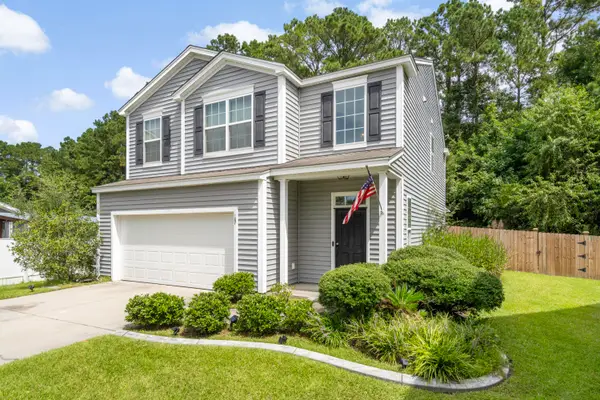 $370,000Active3 beds 2 baths1,880 sq. ft.
$370,000Active3 beds 2 baths1,880 sq. ft.107 Rawlins Drive, Summerville, SC 29485
MLS# 26002828Listed by: KELLER WILLIAMS REALTY CHARLESTON - New
 $235,000Active3 beds 3 baths1,062 sq. ft.
$235,000Active3 beds 3 baths1,062 sq. ft.203 Weber Road #B, Summerville, SC 29483
MLS# 26002834Listed by: COLDWELL BANKER REALTY - New
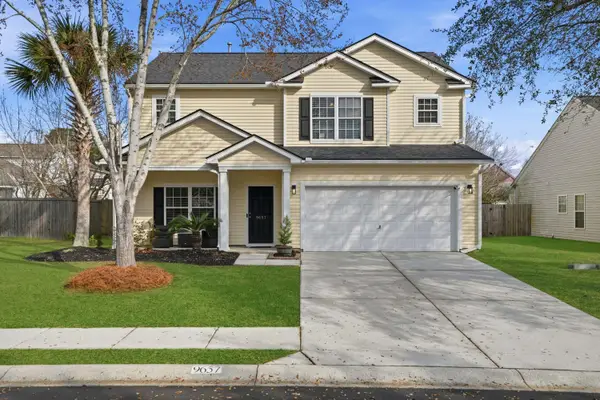 Listed by BHGRE$419,000Active4 beds 3 baths2,221 sq. ft.
Listed by BHGRE$419,000Active4 beds 3 baths2,221 sq. ft.9657 S Carousel Circle, Summerville, SC 29485
MLS# 26002794Listed by: THE FIRM REAL ESTATE COMPANY

