115 Myers Road, Summerville, SC 29486
Local realty services provided by:Better Homes and Gardens Real Estate Palmetto
Listed by: john ramey, mikki ramey843-478-1684
Office: healthy realty llc.
MLS#:25028840
Source:SC_CTAR
115 Myers Road,Summerville, SC 29486
$299,000
- 3 Beds
- 2 Baths
- 1,450 sq. ft.
- Single family
- Active
Price summary
- Price:$299,000
- Price per sq. ft.:$206.21
About this home
No HOA Prime Location Move-In Ready Brick Ranch with Pool!Discover the perfect blend of comfort, convenience, and freedom in this beautifully maintained 3-bedroom, 2-bath brick ranch in the heart of Summerville. With no HOA, you can truly make this property your own--bring your boat, RV, or work truck, or simply enjoy the peace of mind that comes with no neighborhood restrictions.Ideally situated on a main road, this home provides quick access to Summerville's best shopping, dining, schools, and major commuter routes--making it an excellent choice for families, home-based businesses, or anyone who values location and lifestyle.Inside, you'll find a bright, open floor plan featuring spacious living areas and a welcoming kitchenperfect for hosting family and friends. The primary suite offers a private en suite bath, while two additional bedrooms provide flexibility for guests, a home office, or a hobby space.
Step outside to your fully fenced backyard oasis, complete with an above-ground poolideal for summer fun and weekend relaxation.
If you're looking for a move-in-ready home with exceptional convenience and no strings attached, this Summerville gem is ready for you!
Contact an agent
Home facts
- Year built:1974
- Listing ID #:25028840
- Added:56 day(s) ago
- Updated:December 17, 2025 at 08:46 PM
Rooms and interior
- Bedrooms:3
- Total bathrooms:2
- Full bathrooms:2
- Living area:1,450 sq. ft.
Heating and cooling
- Cooling:Central Air
Structure and exterior
- Year built:1974
- Building area:1,450 sq. ft.
- Lot area:0.45 Acres
Schools
- High school:Stratford
- Middle school:College Park
- Elementary school:Devon Forest
Utilities
- Water:Private
- Sewer:Septic Tank
Finances and disclosures
- Price:$299,000
- Price per sq. ft.:$206.21
New listings near 115 Myers Road
- New
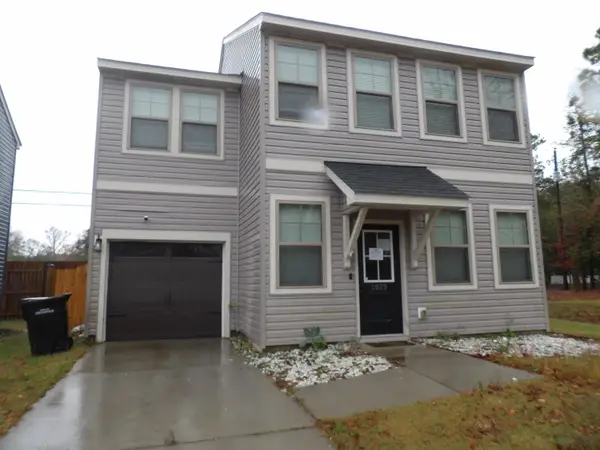 $317,500Active4 beds 4 baths1,600 sq. ft.
$317,500Active4 beds 4 baths1,600 sq. ft.1029 Berry Patch Circle, Summerville, SC 29485
MLS# 25032803Listed by: MICKEY D DURHAM REALTY - New
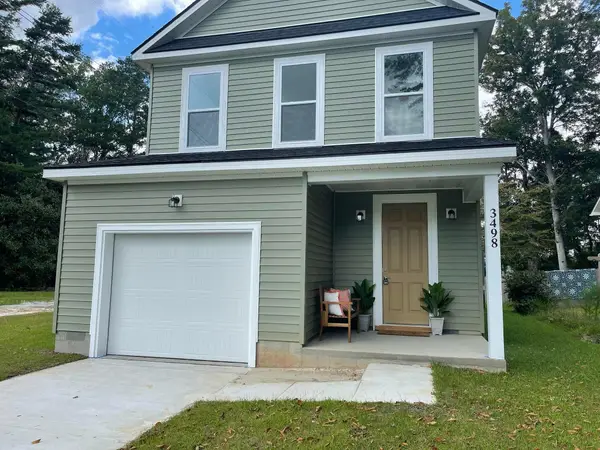 $427,000Active3 beds 3 baths1,955 sq. ft.
$427,000Active3 beds 3 baths1,955 sq. ft.254 W Smith Street, Summerville, SC 29485
MLS# 25032797Listed by: PREMIER PROPERTIES CHARLESTON - New
 $350,000Active3 beds 2 baths1,619 sq. ft.
$350,000Active3 beds 2 baths1,619 sq. ft.120 Sweet Cherry Lane, Summerville, SC 29486
MLS# 25032791Listed by: COLDWELL BANKER REALTY - New
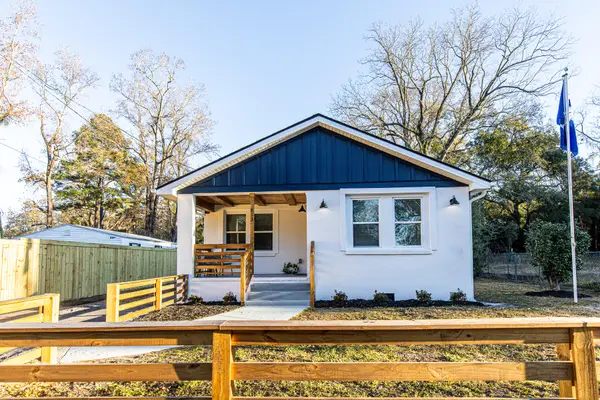 $415,000Active3 beds 3 baths1,622 sq. ft.
$415,000Active3 beds 3 baths1,622 sq. ft.813 West 1st North Street, Summerville, SC 29483
MLS# 25032793Listed by: BRAND NAME REAL ESTATE - New
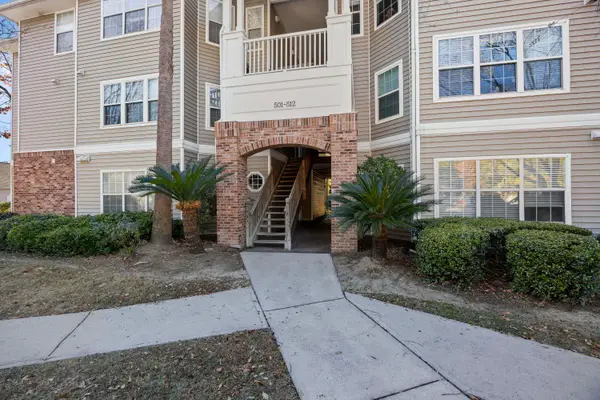 $243,000Active3 beds 2 baths1,109 sq. ft.
$243,000Active3 beds 2 baths1,109 sq. ft.188 Midland Parkway #501, Summerville, SC 29485
MLS# 25032780Listed by: EXP REALTY LLC - Open Sun, 1 to 4pmNew
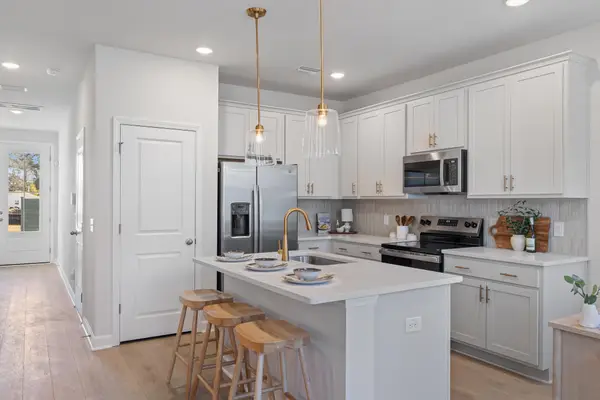 $299,990Active3 beds 3 baths1,285 sq. ft.
$299,990Active3 beds 3 baths1,285 sq. ft.465 Martins Creek Boulevard, Summerville, SC 29485
MLS# 25032784Listed by: ASHTON CHARLESTON RESIDENTIAL - New
 $419,999Active2 beds 2 baths1,522 sq. ft.
$419,999Active2 beds 2 baths1,522 sq. ft.5077 Song Sparrow Way, Summerville, SC 29483
MLS# 25032788Listed by: CAROLINA ONE REAL ESTATE - New
 $243,000Active3 beds 2 baths1,109 sq. ft.
$243,000Active3 beds 2 baths1,109 sq. ft.188 Midland Parkway #501, Summerville, SC 29485
MLS# 193853Listed by: EXP REALTY LLC - New
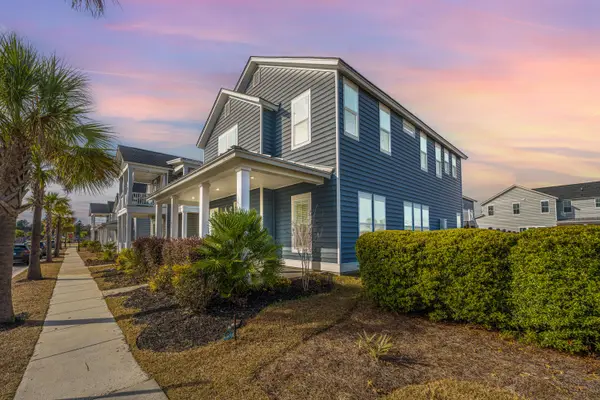 $475,000Active4 beds 3 baths2,635 sq. ft.
$475,000Active4 beds 3 baths2,635 sq. ft.102 Arrowwood Way, Summerville, SC 29485
MLS# 25032752Listed by: CAROLINA ONE REAL ESTATE - New
 $325,000Active3 beds 2 baths1,190 sq. ft.
$325,000Active3 beds 2 baths1,190 sq. ft.201 Challedon Drive, Summerville, SC 29485
MLS# 25032756Listed by: EXP REALTY LLC
