116 Buck Fever Lane, Summerville, SC 29486
Local realty services provided by:Better Homes and Gardens Real Estate Medley
Listed by: jeffrey slane
Office: sm south carolina brokerage llc.
MLS#:25030080
Source:SC_CTAR
116 Buck Fever Lane,Summerville, SC 29486
$339,990
- 3 Beds
- 4 Baths
- 1,818 sq. ft.
- Single family
- Active
Price summary
- Price:$339,990
- Price per sq. ft.:$187.01
About this home
New Stanley Martin home that is move-in ready and can close by the end of the year! Welcome to the Parker. This modern 3-bedroom, 3.5-bath townhouse is designed to grow with you. The open-concept main level is perfect for for lively gatherings or quiet evenings at home. Step onto the private deck to enjoy morning coffee or evening cocktails. Each bedroom features a private en suite bath, offering comfort and privacy for all. The lower-level suite provides a perfect retreat for guests or multi-generational living. With abundant storage, contemporary finishes, and a private garage, this home delivers style and functionality. Westpark is ideally situated near major commuter routes, healthcare facilities, dining and shopping, it offers the ultimate in convenience and modern livingList Price includes all options and upgrades for the home! Experience the charm of Summerville where a vibrant culinary scene, scenic parks, and lively community events create an inviting lifestyle.
Contact an agent
Home facts
- Year built:2025
- Listing ID #:25030080
- Added:42 day(s) ago
- Updated:December 22, 2025 at 11:19 PM
Rooms and interior
- Bedrooms:3
- Total bathrooms:4
- Full bathrooms:3
- Half bathrooms:1
- Living area:1,818 sq. ft.
Heating and cooling
- Cooling:Central Air
- Heating:Electric
Structure and exterior
- Year built:2025
- Building area:1,818 sq. ft.
- Lot area:0.03 Acres
Schools
- High school:Cane Bay High School
- Middle school:Cane Bay
- Elementary school:Cane Bay
Utilities
- Water:Public
- Sewer:Public Sewer
Finances and disclosures
- Price:$339,990
- Price per sq. ft.:$187.01
New listings near 116 Buck Fever Lane
- New
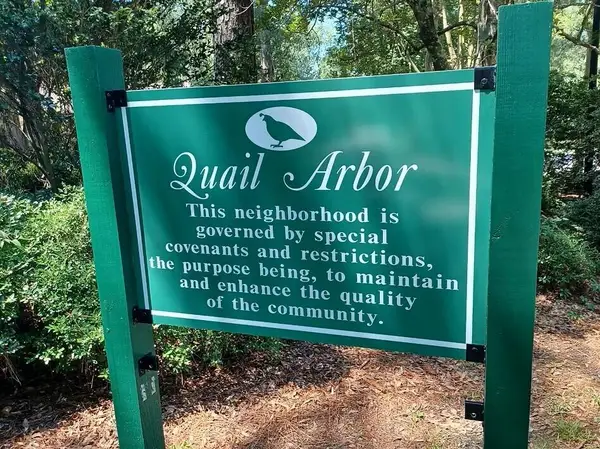 $125,000Active0.44 Acres
$125,000Active0.44 Acres0 Pointer Lane, Summerville, SC 29485
MLS# 25032871Listed by: NEXTHOME THE AGENCY GROUP - New
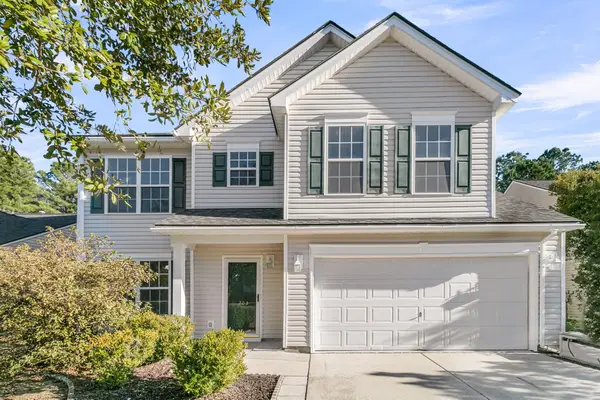 $368,000Active4 beds 3 baths1,816 sq. ft.
$368,000Active4 beds 3 baths1,816 sq. ft.203 Towering Pine Drive, Ladson, SC 29456
MLS# 25032874Listed by: RE/MAX SOUTHERN SHORES - New
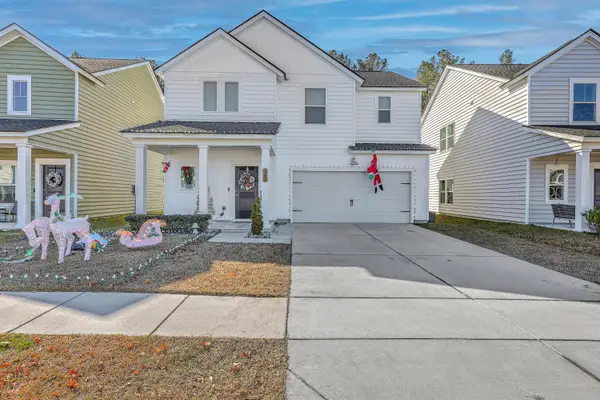 $380,000Active5 beds 4 baths2,407 sq. ft.
$380,000Active5 beds 4 baths2,407 sq. ft.217 Pink Azalea Street, Summerville, SC 29485
MLS# 25032876Listed by: KELLER WILLIAMS REALTY CHARLESTON - New
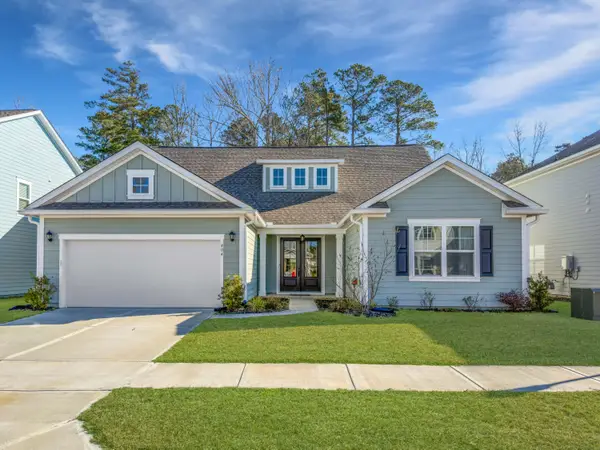 $569,900Active5 beds 4 baths3,125 sq. ft.
$569,900Active5 beds 4 baths3,125 sq. ft.404 Oak View Way, Summerville, SC 29483
MLS# 25032881Listed by: CAROLINA ONE REAL ESTATE - New
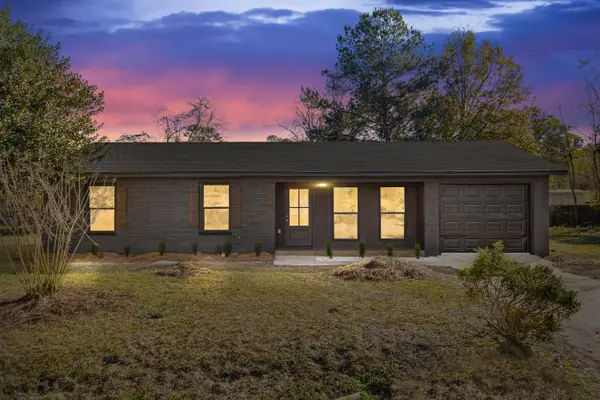 $310,000Active3 beds 2 baths1,080 sq. ft.
$310,000Active3 beds 2 baths1,080 sq. ft.104 Lily Place, Summerville, SC 29483
MLS# 25032857Listed by: CAROLINA ONE REAL ESTATE - New
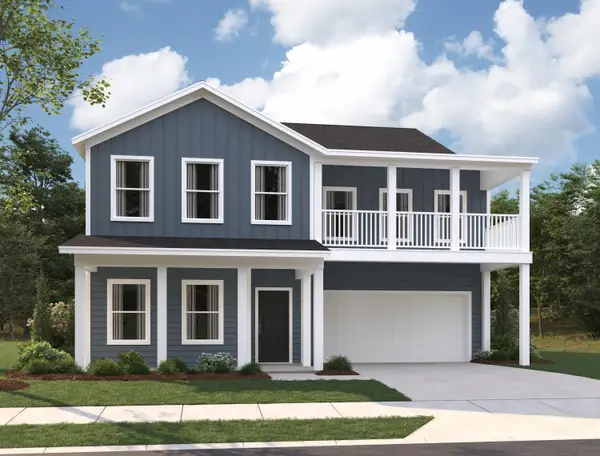 $589,990Active5 beds 5 baths3,187 sq. ft.
$589,990Active5 beds 5 baths3,187 sq. ft.5250 Cottage Landing Drive, Summerville, SC 29485
MLS# 25032847Listed by: ASHTON CHARLESTON RESIDENTIAL - New
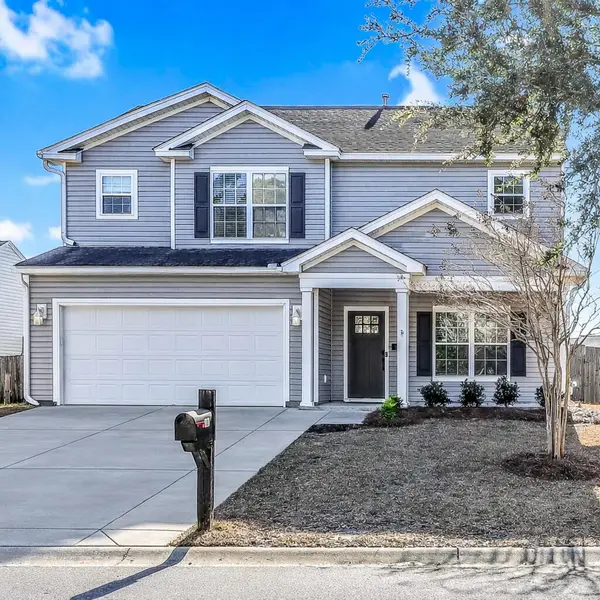 $450,000Active4 beds 3 baths2,212 sq. ft.
$450,000Active4 beds 3 baths2,212 sq. ft.5113 Timicuan Way, Summerville, SC 29485
MLS# 25032844Listed by: CAROLINA ONE REAL ESTATE - New
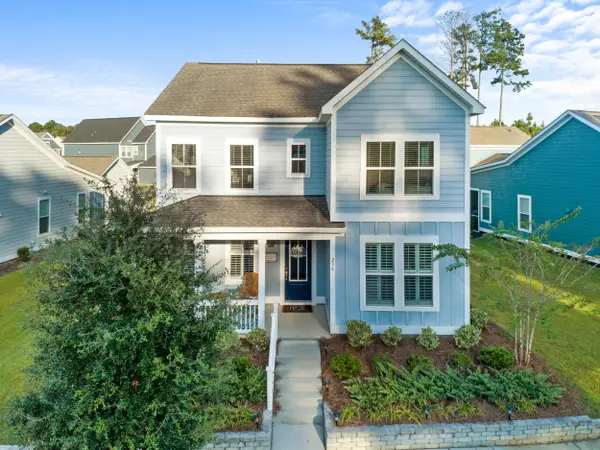 $535,000Active4 beds 4 baths2,890 sq. ft.
$535,000Active4 beds 4 baths2,890 sq. ft.236 Oak View Way, Summerville, SC 29483
MLS# 25032846Listed by: REAL BROKER, LLC - New
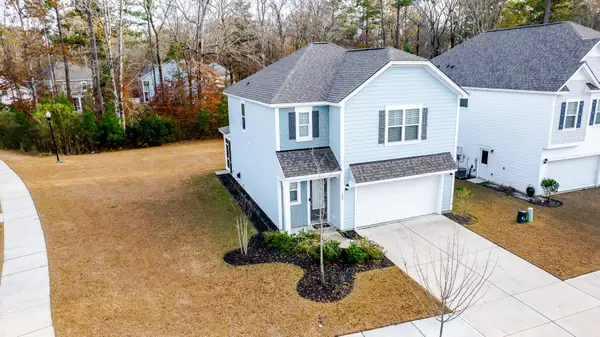 $395,500Active3 beds 3 baths1,749 sq. ft.
$395,500Active3 beds 3 baths1,749 sq. ft.120 Petrell Road, Summerville, SC 29483
MLS# 25032833Listed by: KELLER WILLIAMS REALTY CHARLESTON WEST ASHLEY - New
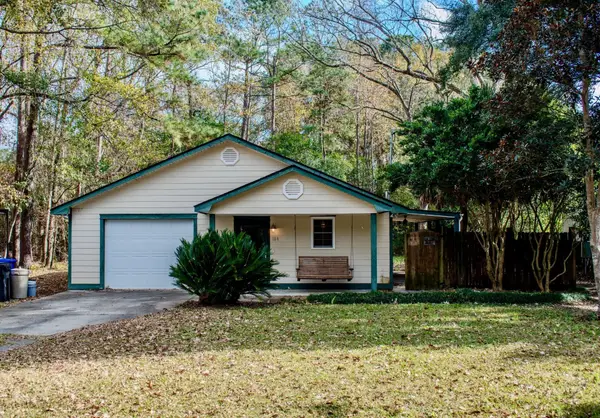 $254,900Active1 beds 2 baths1,200 sq. ft.
$254,900Active1 beds 2 baths1,200 sq. ft.120 E Colpat Street, Summerville, SC 29485
MLS# 25032832Listed by: COLDWELL BANKER REALTY
