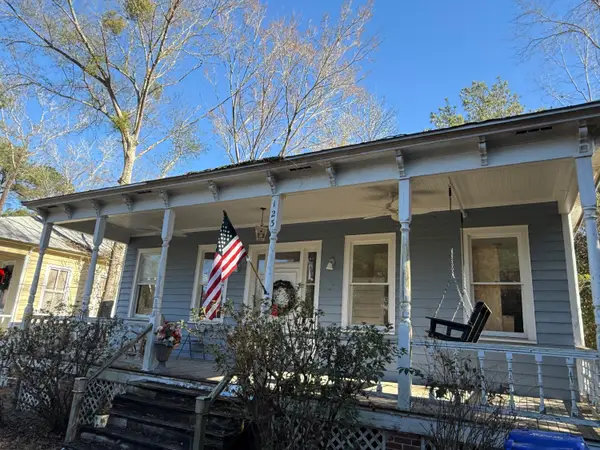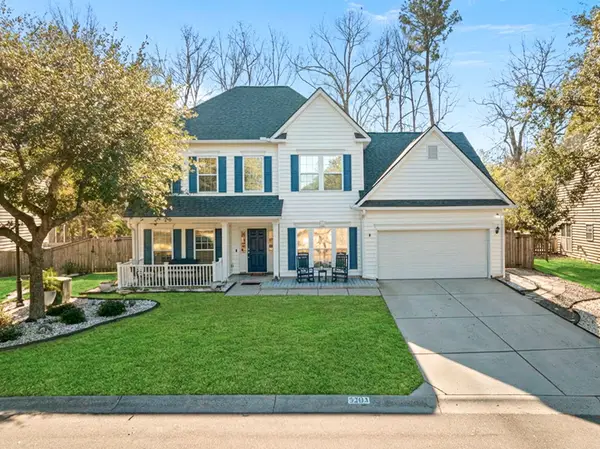118 Spencer Circle, Summerville, SC 29485
Local realty services provided by:Better Homes and Gardens Real Estate Palmetto
Listed by: rita lamar, laurie young(843) 588-3948
Office: earthway real estate
MLS#:25027632
Source:SC_CTAR
Price summary
- Price:$269,900
- Price per sq. ft.:$166.19
About this home
Welcome to the Augusta Floor Plan by Rolina Homes at Shady Oaks, where style meets comfort, and every day feels like the good life! Located within the sought-after Dorchester II School District, this beautifully maintained 3-bedroom, 2.5-bath end-unit townhome offers the perfect blend of comfort, convenience, and low-maintenance living. Step inside to find deluxe LVP flooring that flows seamlessly through the foyer, kitchen, dining area, and powder room, complemented by 9-foot smooth ceilings that create an open, airy feel. The kitchen is beautifully equipped with granite countertops, 42'' cabinets, stainless steel appliances (including refrigerator, flat-top range, microwave, and dishwasher), and LED recessed lighting, offering the perfect mix of style and function.As an end unit, you'll enjoy extra windows for more natural light and an oversized lot with plenty of green space, perfect for outdoor relaxation or playtime. A back patio and outdoor storage closet add even more function and convenience. Upstairs, the primary suite features vaulted ceilings, dual walk-in closets, and a dual-vanity bathroom. Two additional bedrooms share a well-appointed hall bath, offering plenty of flexibility for guests, family, or a home office. Additional highlights include tankless hot water heater, and washer and dryer that convey with the home. This property is truly move-in ready and designed for easy, low-maintenance living. The HOA covers landscaping, internet, and termite maintenance, so you can spend weekends enjoying life instead of yard work. Shady Oaks is ideally located with easy access to Dorchester Road, Joint Base Charleston, Boeing, shopping, dining, and the airport, making this home a perfect fit for those seeking both modern comfort and everyday convenience. Homeownership CAN be yours and it starts right here. Let's take a look and turn that "someday" into moving day. Schedule your showing today!
Contact an agent
Home facts
- Year built:2020
- Listing ID #:25027632
- Added:102 day(s) ago
- Updated:January 20, 2026 at 10:24 PM
Rooms and interior
- Bedrooms:3
- Total bathrooms:3
- Full bathrooms:2
- Half bathrooms:1
- Living area:1,624 sq. ft.
Heating and cooling
- Cooling:Central Air
Structure and exterior
- Year built:2020
- Building area:1,624 sq. ft.
- Lot area:0.2 Acres
Schools
- High school:Ashley Ridge
- Middle school:East Edisto
- Elementary school:Flowertown
Utilities
- Water:Public
- Sewer:Public Sewer
Finances and disclosures
- Price:$269,900
- Price per sq. ft.:$166.19
New listings near 118 Spencer Circle
- New
 $399,900Active4 beds 1 baths1,908 sq. ft.
$399,900Active4 beds 1 baths1,908 sq. ft.123 Pressley Avenue, Summerville, SC 29483
MLS# 26001804Listed by: JOHNSON & WILSON REAL ESTATE CO LLC - New
 $435,000Active4 beds 4 baths2,478 sq. ft.
$435,000Active4 beds 4 baths2,478 sq. ft.407 Forsythia Avenue, Summerville, SC 29483
MLS# 26001785Listed by: CAROLINA ONE REAL ESTATE - New
 $306,000Active3 beds 3 baths1,488 sq. ft.
$306,000Active3 beds 3 baths1,488 sq. ft.104 Nottingham Court, Summerville, SC 29485
MLS# 26001748Listed by: OPENDOOR BROKERAGE, LLC - New
 $300,000Active4 beds 2 baths1,443 sq. ft.
$300,000Active4 beds 2 baths1,443 sq. ft.118 Froman Drive, Summerville, SC 29483
MLS# 26001722Listed by: BRAND NAME REAL ESTATE - New
 $315,000Active3 beds 2 baths1,588 sq. ft.
$315,000Active3 beds 2 baths1,588 sq. ft.1106 Flyway Road, Summerville, SC 29483
MLS# 26001644Listed by: HEALTHY REALTY LLC - New
 $117,000Active1.01 Acres
$117,000Active1.01 Acres00 Gallashaw Road, Summerville, SC 29483
MLS# 26001679Listed by: CHANGING LIVES FOREVER HOME SOLUTIONS - New
 $429,990Active4 beds 2 baths1,867 sq. ft.
$429,990Active4 beds 2 baths1,867 sq. ft.5248 Cottage Landing Drive, Summerville, SC 29485
MLS# 26001701Listed by: ASHTON CHARLESTON RESIDENTIAL - New
 $340,000Active3 beds 2 baths1,712 sq. ft.
$340,000Active3 beds 2 baths1,712 sq. ft.642 Grassy Hill Road, Summerville, SC 29483
MLS# 26001668Listed by: THE BOULEVARD COMPANY - New
 $509,000Active5 beds 3 baths2,720 sq. ft.
$509,000Active5 beds 3 baths2,720 sq. ft.5203 Stonewall Drive, Summerville, SC 29485
MLS# 26001666Listed by: THE HUSTED TEAM POWERED BY KELLER WILLIAMS - Open Sun, 12:30 to 2:30pmNew
 $360,000Active3 beds 2 baths1,132 sq. ft.
$360,000Active3 beds 2 baths1,132 sq. ft.106 Teddy Court, Summerville, SC 29485
MLS# 26001627Listed by: CAROLINA ONE REAL ESTATE
