122 Dunmow Drive, Summerville, SC 29485
Local realty services provided by:Better Homes and Gardens Real Estate Palmetto
Listed by: ute appleby, christine pettigrew843-884-7300
Office: agentowned realty preferred group
MLS#:25029830
Source:SC_CTAR
122 Dunmow Drive,Summerville, SC 29485
$375,000
- 4 Beds
- 2 Baths
- 1,800 sq. ft.
- Single family
- Active
Price summary
- Price:$375,000
- Price per sq. ft.:$208.33
About this home
Ask about possibility of 1% rate reduction ** Located in sought-after Briarwood neighborhood, close to historic downtown Summerville, Hutchinson Square, and 2 beautiful county parks! * This charming 4br/2ba home with beautifully updated interior and large fenced backyard with firepit and adorable storage shed. * The primary suite, plus 2 others, are on the main level, while the versatile 4th bedroom upstairs can serve as a guest room, home office, or bonus space. * Step inside the home to find stunning solid wood floors. The living room features a cathedral ceiling, a striking floor-to-ceiling brick fireplace, and a full wall of custom built-ins. The kitchen has been thoughtfully updated with ample, freshly painted cabinetry, sleek white quartz counters, a coffee bar, and a wine fridge. plus an additional butcher block counter area with wine fridge, stainless steel appliances, beadboard backsplash, pull-out trash cabinet, and a full-size pantry cabinet with pull-out shelving. Charming eat-in area with Bay Windows to back yard.
The primary suite includes a custom walk-in closet and a beautifully updated bathroom with quartz counters, tiled shower, and tiled flooring. Other updates include a new roof (2020) and stylish new windows (2022) for peace of mind and energy efficiency. 2 Car attached garage, plus room for 6 additional vehicles in large driveway. Home includes smart Ecobee thermostat with room sensors, 3 Ring Exterior Cameras, Ring Doorbell, and Ring security system.
Enjoy outdoor living in the fully fenced backyard featuring two privacy side gates (one wide enough for vehicle access), a 12x16 shed with cement plank siding and electric, fire pit, dreamy tree swing, and a 42" deep Intex pool with deck - perfect for summer days!
Ideally located just 5 minutes from several grocery stores, as well as popular restaurants, shops, and everyday conveniences. Pine Trace Park is one of Summerville's newest outdoor destinations, just an 8 minute drive from Briarwood, featuring 300+ acres, including a beautiful huge pond with kayak rentals(or bring your own), Fishing Pier, Disc Golf Course, 6 miles of scenic walking trails, large beautiful pavilions, open green spaces and picnic areas, a modern inclusive playground, small or large dog parks, dog washing station, and concession stand.
This home offers the perfect blend of comfort, character, and convenience - a true Summerville gem!
Contact an agent
Home facts
- Year built:1979
- Listing ID #:25029830
- Added:43 day(s) ago
- Updated:December 17, 2025 at 06:31 PM
Rooms and interior
- Bedrooms:4
- Total bathrooms:2
- Full bathrooms:2
- Living area:1,800 sq. ft.
Heating and cooling
- Cooling:Central Air
Structure and exterior
- Year built:1979
- Building area:1,800 sq. ft.
- Lot area:0.25 Acres
Schools
- High school:Ashley Ridge
- Middle school:Alston
- Elementary school:Spann
Utilities
- Water:Public
- Sewer:Public Sewer
Finances and disclosures
- Price:$375,000
- Price per sq. ft.:$208.33
New listings near 122 Dunmow Drive
- New
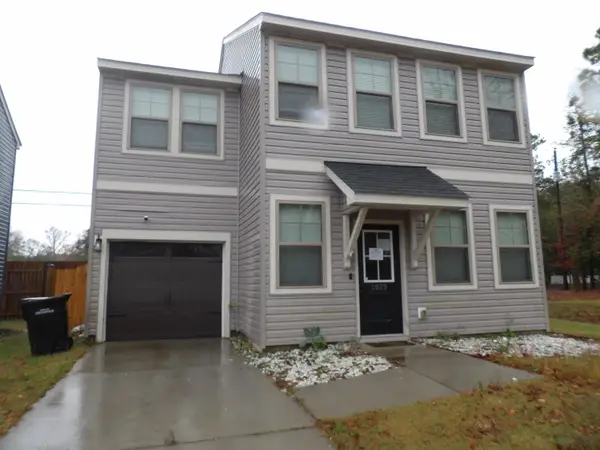 $317,500Active4 beds 4 baths1,600 sq. ft.
$317,500Active4 beds 4 baths1,600 sq. ft.1029 Berry Patch Circle, Summerville, SC 29485
MLS# 25032803Listed by: MICKEY D DURHAM REALTY - New
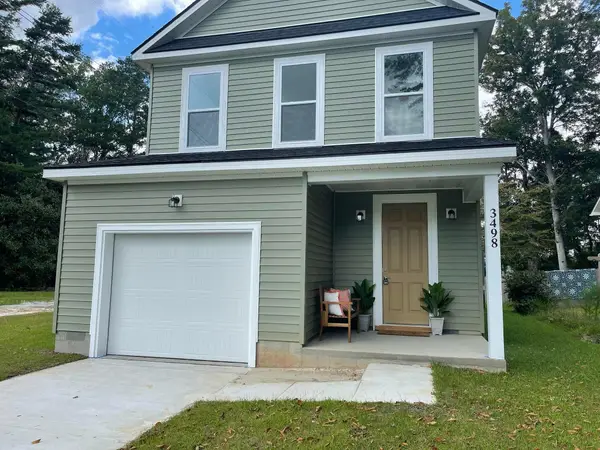 $427,000Active3 beds 3 baths1,955 sq. ft.
$427,000Active3 beds 3 baths1,955 sq. ft.254 W Smith Street, Summerville, SC 29485
MLS# 25032797Listed by: PREMIER PROPERTIES CHARLESTON - New
 $350,000Active3 beds 2 baths1,619 sq. ft.
$350,000Active3 beds 2 baths1,619 sq. ft.120 Sweet Cherry Lane, Summerville, SC 29486
MLS# 25032791Listed by: COLDWELL BANKER REALTY - New
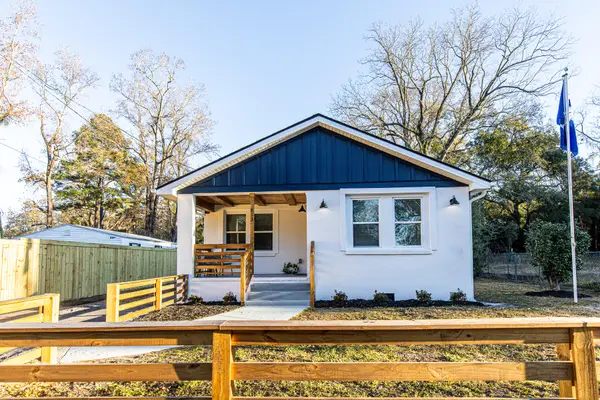 $415,000Active3 beds 3 baths1,622 sq. ft.
$415,000Active3 beds 3 baths1,622 sq. ft.813 West 1st North Street, Summerville, SC 29483
MLS# 25032793Listed by: BRAND NAME REAL ESTATE - New
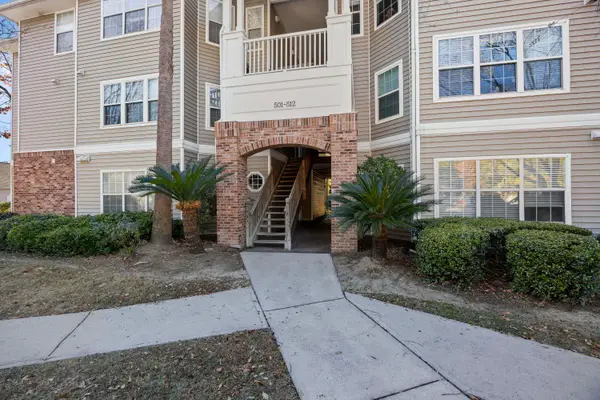 $243,000Active3 beds 2 baths1,109 sq. ft.
$243,000Active3 beds 2 baths1,109 sq. ft.188 Midland Parkway #501, Summerville, SC 29485
MLS# 25032780Listed by: EXP REALTY LLC - Open Sun, 1 to 4pmNew
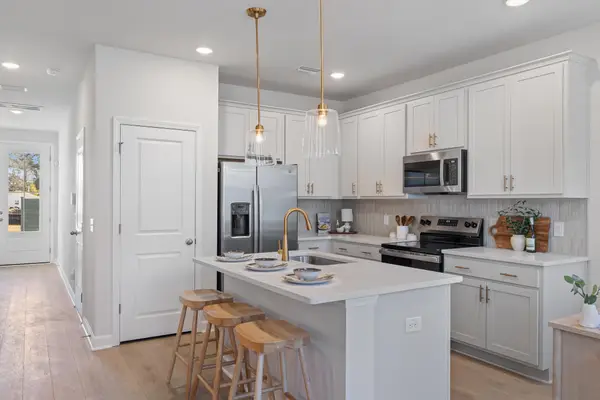 $299,990Active3 beds 3 baths1,285 sq. ft.
$299,990Active3 beds 3 baths1,285 sq. ft.465 Martins Creek Boulevard, Summerville, SC 29485
MLS# 25032784Listed by: ASHTON CHARLESTON RESIDENTIAL - New
 $419,999Active2 beds 2 baths1,522 sq. ft.
$419,999Active2 beds 2 baths1,522 sq. ft.5077 Song Sparrow Way, Summerville, SC 29483
MLS# 25032788Listed by: CAROLINA ONE REAL ESTATE - New
 $243,000Active3 beds 2 baths1,109 sq. ft.
$243,000Active3 beds 2 baths1,109 sq. ft.188 Midland Parkway #501, Summerville, SC 29485
MLS# 193853Listed by: EXP REALTY LLC - New
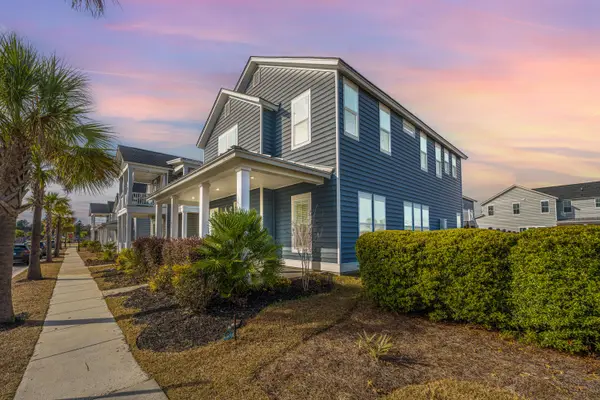 $475,000Active4 beds 3 baths2,635 sq. ft.
$475,000Active4 beds 3 baths2,635 sq. ft.102 Arrowwood Way, Summerville, SC 29485
MLS# 25032752Listed by: CAROLINA ONE REAL ESTATE - New
 $325,000Active3 beds 2 baths1,190 sq. ft.
$325,000Active3 beds 2 baths1,190 sq. ft.201 Challedon Drive, Summerville, SC 29485
MLS# 25032756Listed by: EXP REALTY LLC
