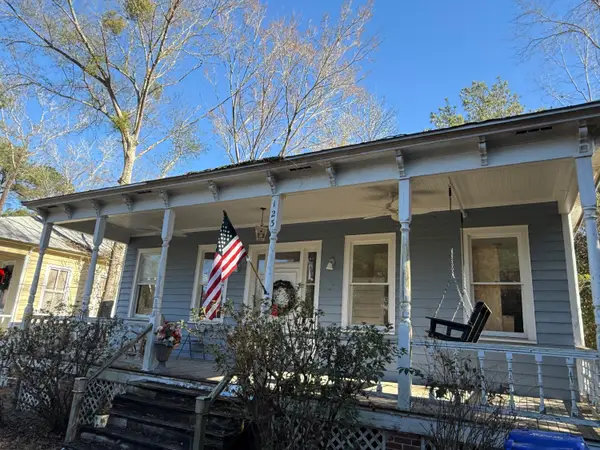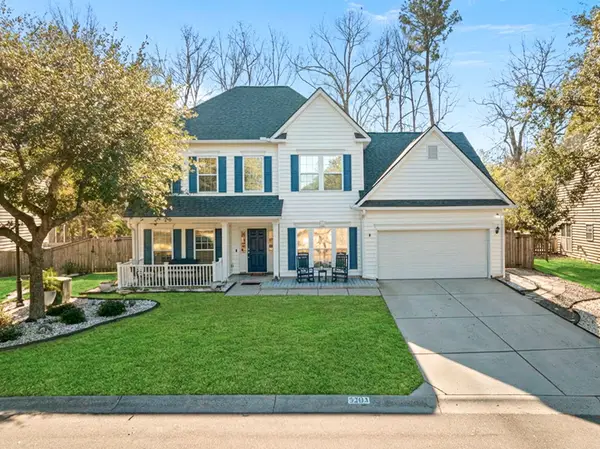122 Scrapbook Lane, Summerville, SC 29483
Local realty services provided by:Better Homes and Gardens Real Estate Palmetto
Listed by: kellie england
Office: nexthome the agency group
MLS#:25030545
Source:SC_CTAR
Upcoming open houses
- Sat, Jan 2411:00 am - 02:00 pm
Price summary
- Price:$395,000
- Price per sq. ft.:$150.59
About this home
BACK ON THE MARKET and ready to be yours! This charming 4-bedroom, 2.5-bath Charleston Single home has room for everyone and everything... seriously, bring all your stuff. The inviting front porch is perfect for sipping sweet tea and getting to know your neighbors.Step inside the spacious foyer and you're greeted with the feel of a classic Lowcountry home: a formal living room or office to the left, and a separate formal dining room to the right, ready for holiday dinners and special gatherings. Continue through the hallway past the half bath and staircase, and the home opens wide into a gracious family room filled with natural light. A cozy fireplace anchors the space, and a wall of windows which allow light to come flooding in.The kitchen overlooks it all, feature an extra-longgranite breakfas bar ideal for big crowds. Storage lovers, brace yourselves, there are tons of cabinets with pull-out shelves, plus a fully outfitted butler's pantry for even more storage and serving betweent he kitchen to the formal dining room. French doors lead you out back to a secluded screened patio and fully fenced yardgreat for entertaining, kiddos, and furry sidekicks. The attached garage is accessible through the screened patio as well.
Upstairs, the oversized primary retreat is your private getaway, complete with an en-suite offering an extra-long raised vanity with plenty of drawers, a linen closet, and a cultured marble shower and a luxurious separate garden tub for a relaxing soak. The large walk-in closet tops it off. Two additional bedrooms sit on this level along with a full bath featuring another raised vanity. One of the secondary bedrooms includes a walk-in closet and the other has access to the charming front balcony. The laundry room is conveniently located on this floor, too. There is additional storage space in the laundry room, as well as the hall closet.
Head up to the third story and discover a huge bonus roomperfect as a fourth bedroom, second primary suite, media room, or tucked-away escape. It also has its own walk-in closet and walk-in access to the attic, great for storing holiday decorations.
The Reminisce community is just minutes from Downtown Summerville and offers double sidewalks, oak-lined streets, and amenities worth bragging about: two play parks, two dog walking locations, a community pond, a zero-entry pool with a clubhouse with kitchenette, showers, and bathrooms, and even boat/trailer storage for residents.
Now let's talk locationbecause it's a good one. Summerville is known as The Flower Town in the Pines, famous for its lush azaleas, historic charm, and small-town feel. You're close to Historic Downtown Summerville for shopping, locally owned restaurants, farmers markets, festivals, and the iconic Flowertown Festival. And when you want a little more adventure, you're about 30-40 minutes from Downtown Charleston, where cobblestone streets, world-class dining, museums, and the waterfront skyline are waiting. If the neighborhood pool is not enough for your beach lovers, Folly Beach, Isle of Palms, and Sullivan's Island are all under an hour away and perfect for a day of sun, surf, and salty hair.
This home is back on the market at NO FAULT of the Seller or the home. 122 Scrapbook lane checks all the boxes: Space, Charm, Location, and a Community with Real Personality. Come see why 122 Scrapbook Lane is the whole package. CALL TODAY AND SCHEDULE A TOUR!
Contact an agent
Home facts
- Year built:2007
- Listing ID #:25030545
- Added:65 day(s) ago
- Updated:January 20, 2026 at 04:44 PM
Rooms and interior
- Bedrooms:4
- Total bathrooms:3
- Full bathrooms:2
- Half bathrooms:1
- Living area:2,623 sq. ft.
Heating and cooling
- Cooling:Central Air
- Heating:Electric, Forced Air
Structure and exterior
- Year built:2007
- Building area:2,623 sq. ft.
- Lot area:0.15 Acres
Schools
- High school:Summerville
- Middle school:Dubose
- Elementary school:Knightsville
Utilities
- Water:Public
- Sewer:Public Sewer
Finances and disclosures
- Price:$395,000
- Price per sq. ft.:$150.59
New listings near 122 Scrapbook Lane
- New
 $399,900Active4 beds 1 baths1,908 sq. ft.
$399,900Active4 beds 1 baths1,908 sq. ft.123 Pressley Avenue, Summerville, SC 29483
MLS# 26001804Listed by: JOHNSON & WILSON REAL ESTATE CO LLC - New
 $435,000Active4 beds 4 baths2,478 sq. ft.
$435,000Active4 beds 4 baths2,478 sq. ft.407 Forsythia Avenue, Summerville, SC 29483
MLS# 26001785Listed by: CAROLINA ONE REAL ESTATE - New
 $306,000Active3 beds 3 baths1,488 sq. ft.
$306,000Active3 beds 3 baths1,488 sq. ft.104 Nottingham Court, Summerville, SC 29485
MLS# 26001748Listed by: OPENDOOR BROKERAGE, LLC - New
 $300,000Active4 beds 2 baths1,443 sq. ft.
$300,000Active4 beds 2 baths1,443 sq. ft.118 Froman Drive, Summerville, SC 29483
MLS# 26001722Listed by: BRAND NAME REAL ESTATE - New
 $315,000Active3 beds 2 baths1,588 sq. ft.
$315,000Active3 beds 2 baths1,588 sq. ft.1106 Flyway Road, Summerville, SC 29483
MLS# 26001644Listed by: HEALTHY REALTY LLC - New
 $117,000Active1.01 Acres
$117,000Active1.01 Acres00 Gallashaw Road, Summerville, SC 29483
MLS# 26001679Listed by: CHANGING LIVES FOREVER HOME SOLUTIONS - New
 $429,990Active4 beds 2 baths1,867 sq. ft.
$429,990Active4 beds 2 baths1,867 sq. ft.5248 Cottage Landing Drive, Summerville, SC 29485
MLS# 26001701Listed by: ASHTON CHARLESTON RESIDENTIAL - New
 $340,000Active3 beds 2 baths1,712 sq. ft.
$340,000Active3 beds 2 baths1,712 sq. ft.642 Grassy Hill Road, Summerville, SC 29483
MLS# 26001668Listed by: THE BOULEVARD COMPANY - New
 $509,000Active5 beds 3 baths2,720 sq. ft.
$509,000Active5 beds 3 baths2,720 sq. ft.5203 Stonewall Drive, Summerville, SC 29485
MLS# 26001666Listed by: THE HUSTED TEAM POWERED BY KELLER WILLIAMS - Open Sun, 12:30 to 2:30pmNew
 $360,000Active3 beds 2 baths1,132 sq. ft.
$360,000Active3 beds 2 baths1,132 sq. ft.106 Teddy Court, Summerville, SC 29485
MLS# 26001627Listed by: CAROLINA ONE REAL ESTATE
