1229 Central Avenue, Summerville, SC 29483
Local realty services provided by:Better Homes and Gardens Real Estate Palmetto
Listed by:candace pratt
Office:re/max southern shores
MLS#:24021083
Source:SC_CTAR
1229 Central Avenue,Summerville, SC 29483
$875,000
- 3 Beds
- 2 Baths
- 2,159 sq. ft.
- Single family
- Active
Price summary
- Price:$875,000
- Price per sq. ft.:$405.28
About this home
Perfect opportunity live and work at the same place. Home is very comfortable. Spacious recreation room leads to kitchen-breakfast room. generous layout of wood kitchen cabinets. Top of the line appliances (double door fridge, gas stove, microwave, dishwasher). Tile counter tops with breakfast bar plus room for your kitchen table. Dining room has excellent natural light and can accommodate spacious table and lots of room for buffet and china cabinetry. Nice opening to main living space with Fireplace. From outside your quest can enter this room from the side porch. Center Hall with antique pot belly style stove (present owner only uses the modern central HVAC) This center hall connects hall bath and 2 bedrooms( one of bedroom is was used as an office) Both rooms are very spaciousOne of the bedrooms can open to the hallway and the Primary bedroom. The primary bedroom is massive, plenty of room for a big sitting area plus a full bath and walk-in closet. From this room you can access a large sunporch (over 300 sqft This is not reflected in the sqft for the house) ) that area does have separate zone and return for the heat and air. This has several sliding glass doors on the outside wall that offer a fantastic view of your acreage. Laundry is in a separate room off the recreation room. Washer and Dryer can convey. Gas water heater is in this room along with storage shelving. Above the rec room is a partially finished attic that is more storage than anyone can imagine ever being needed. There is easy access to that lighted area by a pull down stairway. Property features 4 garage bays for wood working or any storage needs and behind this 4 car building is a back room that can accommodate so much more work space and storage. It runs behind the 4 car bays. There is running water in the 1st bay and open attic space above the 4 bays. There is a 5th bay in this line of buildings but it is a metal building. All 5 bays have electric garage doors. These 5 areas are on a separate electric meter from the house. For your cars there is another free standing 2 car garage. which is located closer to the residence. There is a whole house generator and dwelling is mostly crawl space except the rec room and laundry room are on slab. Electric gates are on 2 separate driveways to add additional privacy. Fencing is in place. Come see this beautiful land with great trees and massive native shrubbery.
Contact an agent
Home facts
- Year built:1949
- Listing ID #:24021083
- Added:400 day(s) ago
- Updated:August 27, 2025 at 03:25 PM
Rooms and interior
- Bedrooms:3
- Total bathrooms:2
- Full bathrooms:2
- Living area:2,159 sq. ft.
Heating and cooling
- Cooling:Central Air
- Heating:Forced Air
Structure and exterior
- Year built:1949
- Building area:2,159 sq. ft.
- Lot area:2.25 Acres
Schools
- High school:Summerville
- Middle school:Alston
- Elementary school:Alston Bailey
Utilities
- Sewer:Septic Tank
Finances and disclosures
- Price:$875,000
- Price per sq. ft.:$405.28
New listings near 1229 Central Avenue
- New
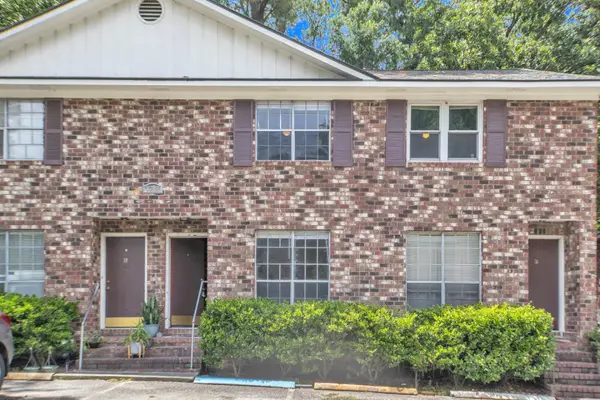 $685,000Active8 beds -- baths3,958 sq. ft.
$685,000Active8 beds -- baths3,958 sq. ft.1212 Boone Hill Road, Summerville, SC 29483
MLS# 25026074Listed by: REALTY ONE GROUP COASTAL - New
 $749,000Active5 beds 4 baths2,882 sq. ft.
$749,000Active5 beds 4 baths2,882 sq. ft.405 Huntington Road, Summerville, SC 29483
MLS# 25026048Listed by: REALTY ONE GROUP COASTAL - Open Sat, 10am to 2pmNew
 $335,000Active3 beds 2 baths1,265 sq. ft.
$335,000Active3 beds 2 baths1,265 sq. ft.161 Keaton Brook Drive, Summerville, SC 29485
MLS# 25026037Listed by: BRAND NAME REAL ESTATE - New
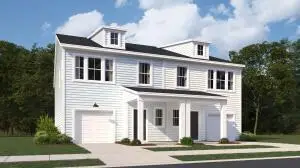 $267,650Active3 beds 3 baths1,910 sq. ft.
$267,650Active3 beds 3 baths1,910 sq. ft.102 Blissful Battery Street, Summerville, SC 29485
MLS# 25026014Listed by: LENNAR SALES CORP. - New
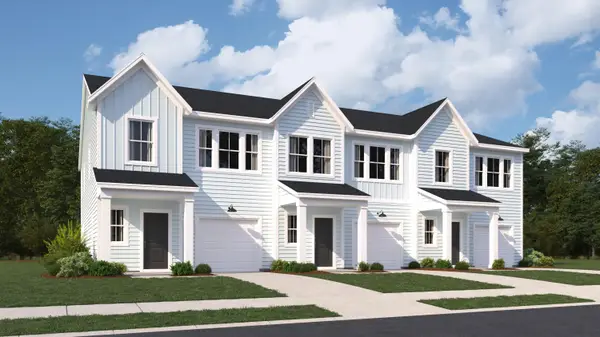 $247,550Active3 beds 3 baths1,905 sq. ft.
$247,550Active3 beds 3 baths1,905 sq. ft.229 Agrarian Avenue, Summerville, SC 29485
MLS# 25026015Listed by: LENNAR SALES CORP. - New
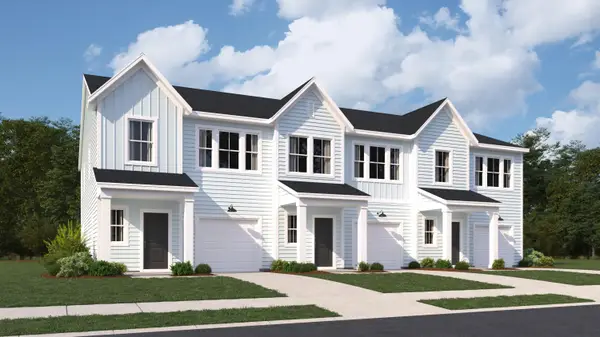 $257,610Active3 beds 3 baths1,905 sq. ft.
$257,610Active3 beds 3 baths1,905 sq. ft.218 Agrarian Avenue, Summerville, SC 29485
MLS# 25026017Listed by: LENNAR SALES CORP. - New
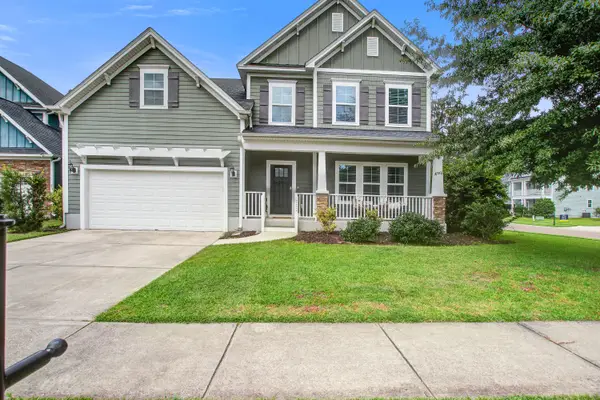 $450,000Active5 beds 3 baths2,908 sq. ft.
$450,000Active5 beds 3 baths2,908 sq. ft.202 Center Hill Court, Summerville, SC 29485
MLS# 25026005Listed by: CAROLINA ONE REAL ESTATE - New
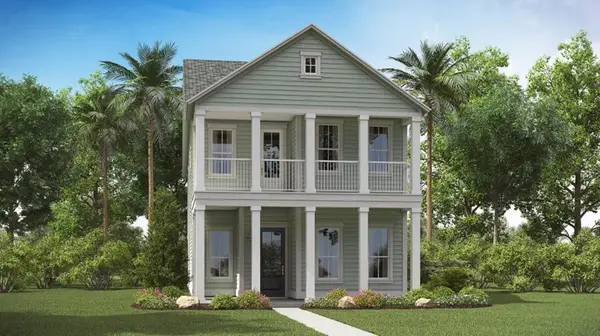 $453,360Active4 beds 3 baths2,429 sq. ft.
$453,360Active4 beds 3 baths2,429 sq. ft.108 Cloverfield Trail Drive, Summerville, SC 29486
MLS# 25026007Listed by: LENNAR SALES CORP. - New
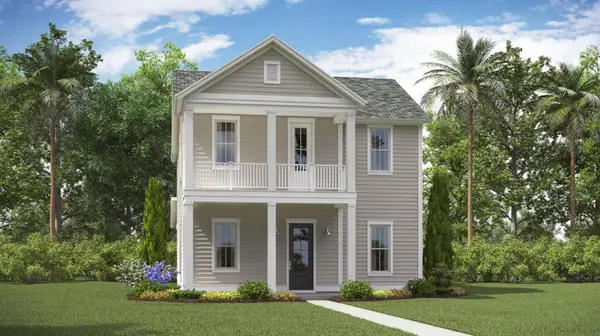 $498,298Active4 beds 3 baths2,559 sq. ft.
$498,298Active4 beds 3 baths2,559 sq. ft.116 Cloverfield Trail Drive, Summerville, SC 29486
MLS# 25026010Listed by: LENNAR SALES CORP. - New
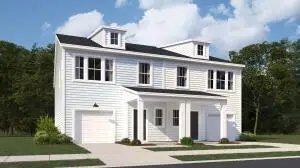 $267,150Active3 beds 3 baths1,910 sq. ft.
$267,150Active3 beds 3 baths1,910 sq. ft.104 Blissful Battery Street, Summerville, SC 29485
MLS# 25026013Listed by: LENNAR SALES CORP.
