123 Ashford Circle, Summerville, SC 29485
Local realty services provided by:Better Homes and Gardens Real Estate Medley
Listed by:kim boerman843-769-5100
Office:agentowned realty charleston group
MLS#:25028767
Source:SC_CTAR
123 Ashford Circle,Summerville, SC 29485
$389,000
- 4 Beds
- 3 Baths
- 2,281 sq. ft.
- Single family
- Active
Price summary
- Price:$389,000
- Price per sq. ft.:$170.54
About this home
Set on nearly half an acre, this spacious two-story home offers the kind of fenced backyard that's hard to find these days -- plenty of room for gatherings, gardening, or simply relaxing outdoors. Whether you're hosting friends or enjoying a quiet evening at home, this property provides the space and setting to do it all. Step inside to find soaring vaulted ceilings, an airy open floor plan, and natural light pouring in from every direction. New vinyl plank flooring flows throughout the first floor, adding a fresh, modern feel to the home. The kitchen features painted cabinetry, quartz countertops, and stainless steel appliances (including the refrigerator, which conveys). A large eat-in area overlooks the backyard and connects easily to the great room with its cozy fireplace --a perfect setup for everyday living. The first-floor primary suite offers privacy and comfort, with a spacious en-suite bath featuring dual vanities, a soaking tub, and a separate shower. At the front of the home, a vaulted office with glass French doors provides a stylish and functional space for work or it could easily serve as a formal dining area. Upstairs, you'll find two additional bedrooms, positioned for privacy, and a large bonus room with a closet that can easily serve as a fourth bedroom, media room, or guest retreat. Summerville Crossing is a well-established neighborhood close to shopping, restaurants, schools, and the hospital with easy access to Boeing and other major employers. With its rare lot size, fresh updates, and convenient location, this home truly checks all the boxes.
Contact an agent
Home facts
- Year built:1999
- Listing ID #:25028767
- Added:5 day(s) ago
- Updated:October 30, 2025 at 03:12 PM
Rooms and interior
- Bedrooms:4
- Total bathrooms:3
- Full bathrooms:2
- Half bathrooms:1
- Living area:2,281 sq. ft.
Heating and cooling
- Cooling:Central Air
- Heating:Forced Air
Structure and exterior
- Year built:1999
- Building area:2,281 sq. ft.
- Lot area:0.4 Acres
Schools
- High school:Ashley Ridge
- Middle school:Gregg
- Elementary school:Oakbrook
Utilities
- Water:Public
- Sewer:Public Sewer
Finances and disclosures
- Price:$389,000
- Price per sq. ft.:$170.54
New listings near 123 Ashford Circle
- Open Sun, 12 to 2pmNew
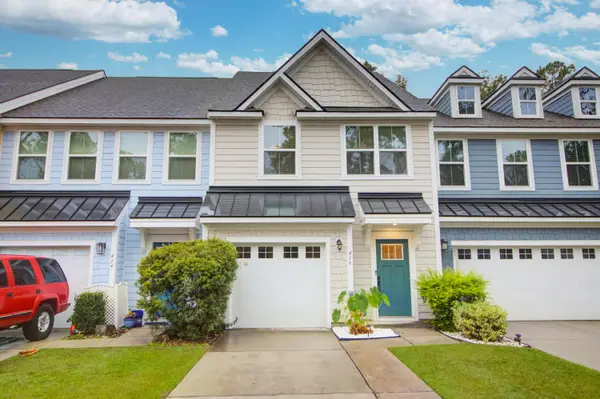 $288,000Active3 beds 3 baths1,556 sq. ft.
$288,000Active3 beds 3 baths1,556 sq. ft.416 Grand Palm Lane, Summerville, SC 29485
MLS# 25029131Listed by: EXP REALTY LLC 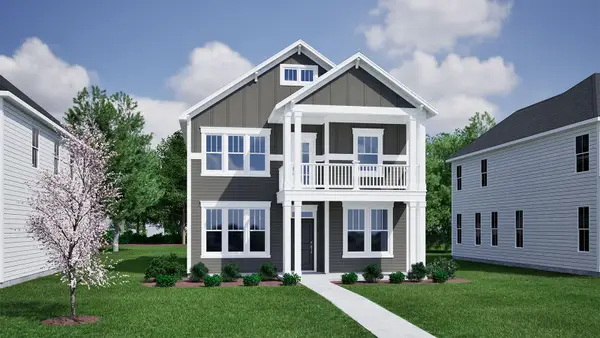 $479,000Pending4 beds 3 baths2,426 sq. ft.
$479,000Pending4 beds 3 baths2,426 sq. ft.103 Brown Cow Way, Summerville, SC 29483
MLS# 25029080Listed by: CAROLINA ONE REAL ESTATE- New
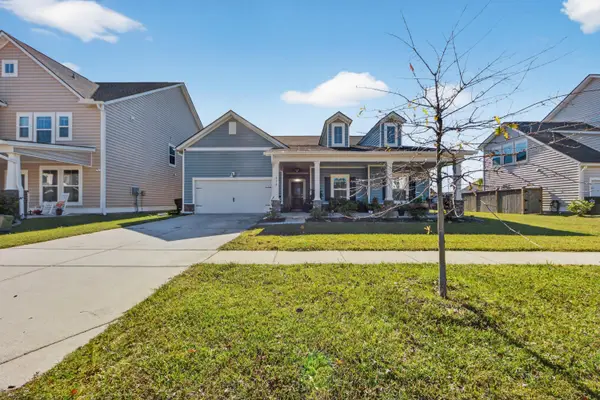 $585,000Active4 beds 4 baths3,050 sq. ft.
$585,000Active4 beds 4 baths3,050 sq. ft.974 Arrowwood Way, Summerville, SC 29485
MLS# 25029088Listed by: THREE REAL ESTATE LLC - New
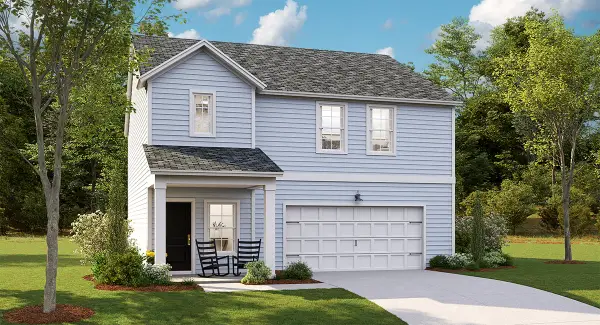 $359,711Active4 beds 3 baths1,999 sq. ft.
$359,711Active4 beds 3 baths1,999 sq. ft.115 Slipper Shell Street, Summerville, SC 29485
MLS# 25029092Listed by: LENNAR SALES CORP. - New
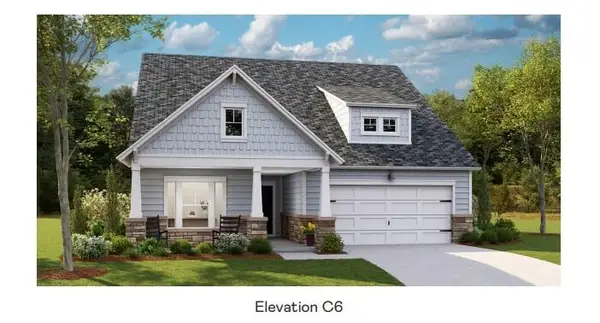 $425,550Active3 beds 2 baths1,921 sq. ft.
$425,550Active3 beds 2 baths1,921 sq. ft.1719 Locals Street, Summerville, SC 29485
MLS# 25029053Listed by: LENNAR SALES CORP. - New
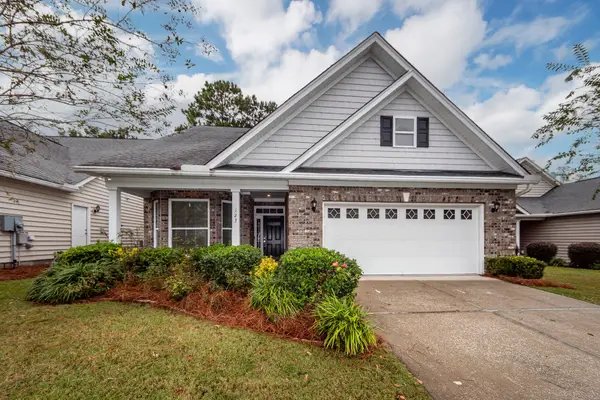 $399,700Active2 beds 2 baths1,902 sq. ft.
$399,700Active2 beds 2 baths1,902 sq. ft.123 Brutus Lane, Summerville, SC 29485
MLS# 25029054Listed by: MILER PROPERTIES, INC. - New
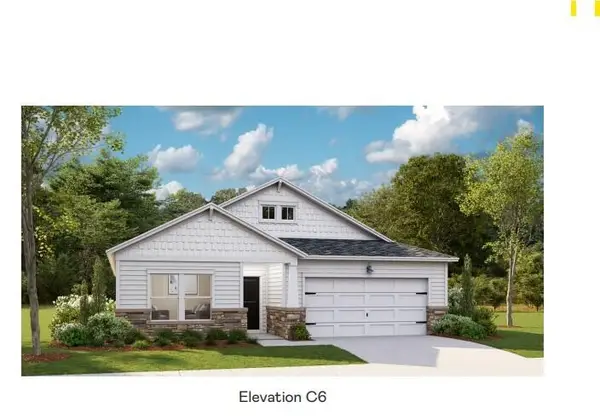 $416,625Active4 beds 3 baths2,368 sq. ft.
$416,625Active4 beds 3 baths2,368 sq. ft.1004 Oak Yard Lane, Summerville, SC 29485
MLS# 25029055Listed by: LENNAR SALES CORP. - New
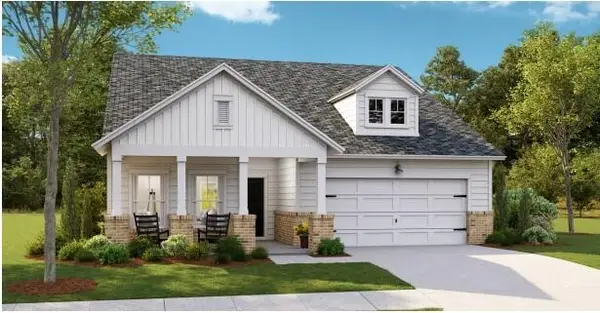 $414,552Active3 beds 2 baths1,715 sq. ft.
$414,552Active3 beds 2 baths1,715 sq. ft.1003 Oak Yard Lane, Summerville, SC 29485
MLS# 25029057Listed by: LENNAR SALES CORP. - New
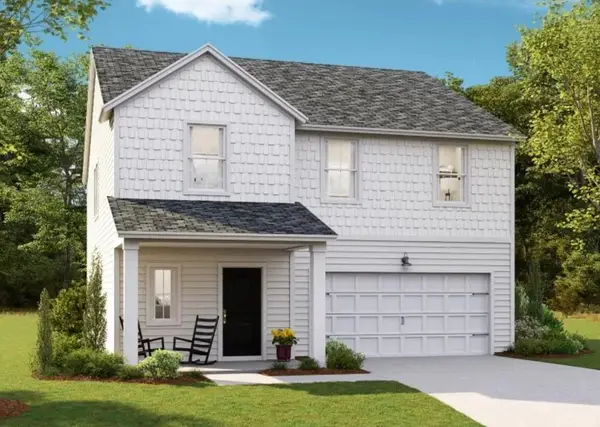 $408,731Active4 beds 3 baths2,196 sq. ft.
$408,731Active4 beds 3 baths2,196 sq. ft.113 Slipper Shell Street, Summerville, SC 29485
MLS# 25028992Listed by: LENNAR SALES CORP. - New
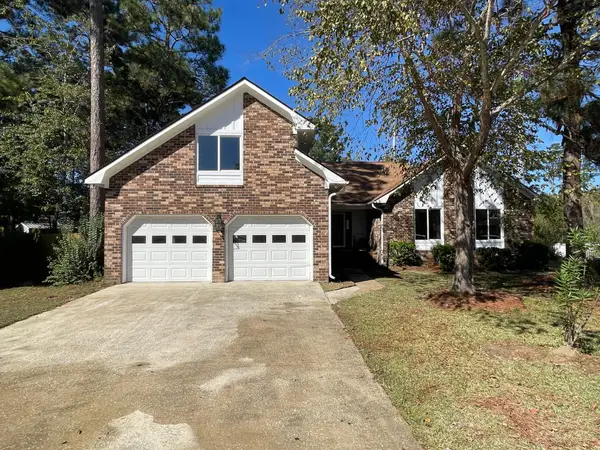 $482,000Active3 beds 2 baths2,200 sq. ft.
$482,000Active3 beds 2 baths2,200 sq. ft.105 Limerick Circle, Summerville, SC 29483
MLS# 25028978Listed by: COLDWELL BANKER REALTY
