123 Pelzer Drive, Summerville, SC 29485
Local realty services provided by:Better Homes and Gardens Real Estate Medley
Listed by: jenn gallagher, leslie bailey
Office: coldwell banker realty
MLS#:25022726
Source:SC_CTAR
Price summary
- Price:$1,150,000
- Price per sq. ft.:$329.7
About this home
Everything you are looking for in a Charleston Home. Located on over an acre with pool large enough to swim laps, this 5bd 3.5 bath with full ground level apartment is set back amongst the Magnolia and Live Oak trees. A scenic drive past Charleston's most historic properties brings you just over the West Ashley line into Summerville to Manteeba Estates, where there is rarely a property available as residents do not leave. Your long driveway leads up to welcoming full front porch. Away from it all, yet close enough to commute to many major employers, this home is your ideal retreat. The property has undergone a transformation; completely remodeled kitchen, not a stitch of carpet, a lower level guest room now a full apartment. Primary suite on main level.Primary suite on main level. Rounding out that floor is a great room with fireplace, separate dining room, private office (not a repurposed bedroom), large sun room with mini-split, leading out to the spectacular backyard. Upstairs you there are three additional bedrooms and full bath all generously sized. The ground level boasts a full apartment, multiple storage closets and a space for workshop and/or workout as well as 3 car garage. Pool area is fenced but property extends past the home on all sides and is populated by many different trees and plantings. Boat and RV parking is permitted as there is ample room.
HVACs, mini-split, reverse osmosis water filtration system, septic, all lighting, gazebo, back outdoor staircase have all been replaced over the past few years and additional fire pit area added in addition to general remodel.
For a very modest HOA annual fee there is access to neighborhood tidal boat ramp suitable for small watercraft (john boats, jet skis). Dorchester II schools, short drive to grocery stores and golf course as well as tourist in your own town attractions make this property a real find. Easy to show.
Contact an agent
Home facts
- Year built:1991
- Listing ID #:25022726
- Added:156 day(s) ago
- Updated:January 23, 2026 at 03:57 PM
Rooms and interior
- Bedrooms:5
- Total bathrooms:4
- Full bathrooms:3
- Half bathrooms:1
- Living area:3,488 sq. ft.
Heating and cooling
- Cooling:Central Air
- Heating:Heat Pump
Structure and exterior
- Year built:1991
- Building area:3,488 sq. ft.
- Lot area:1.04 Acres
Schools
- High school:Ashley Ridge
- Middle school:East Edisto
- Elementary school:Beech Hill
Utilities
- Water:Well
- Sewer:Septic Tank
Finances and disclosures
- Price:$1,150,000
- Price per sq. ft.:$329.7
New listings near 123 Pelzer Drive
- New
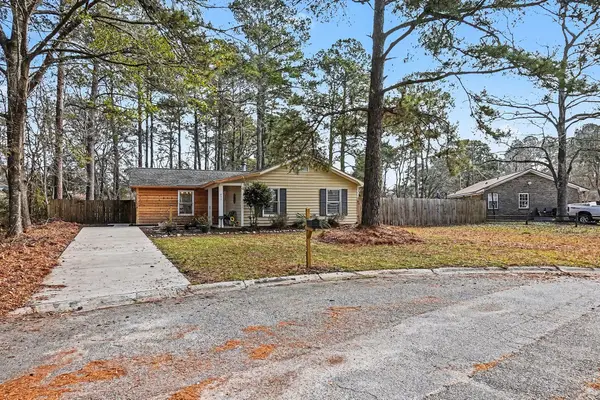 $300,000Active3 beds 2 baths1,298 sq. ft.
$300,000Active3 beds 2 baths1,298 sq. ft.451 Longleaf Drive, Summerville, SC 29483
MLS# 26002096Listed by: CHUCKTOWN HOMES POWERED BY KELLER WILLIAMS - Open Sat, 11am to 1pmNew
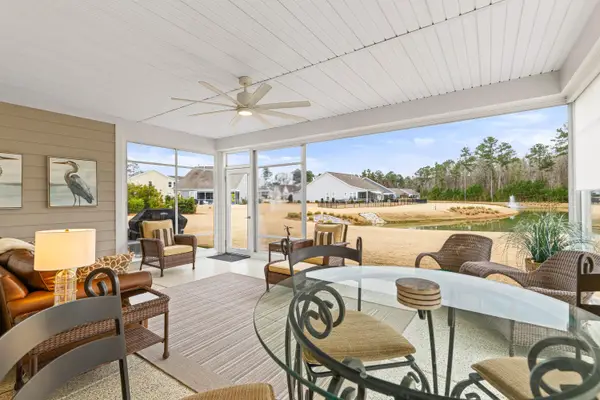 $550,000Active4 beds 3 baths2,289 sq. ft.
$550,000Active4 beds 3 baths2,289 sq. ft.4060 Aspera Drive, Summerville, SC 29483
MLS# 26002098Listed by: THE BOULEVARD COMPANY - New
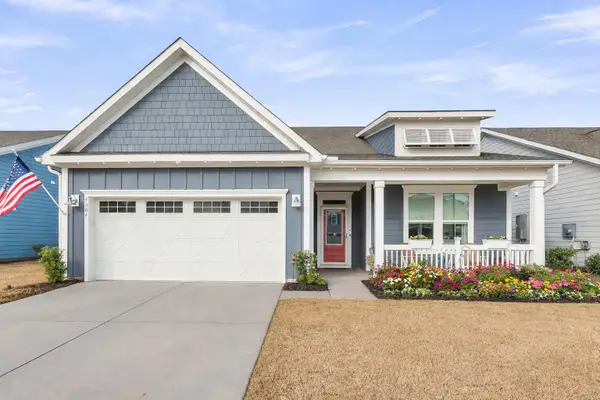 $625,000Active2 beds 2 baths2,038 sq. ft.
$625,000Active2 beds 2 baths2,038 sq. ft.5004 Song Sparrow Way, Summerville, SC 29483
MLS# 26002100Listed by: CAROLINA ONE REAL ESTATE - New
 $550,000Active4 beds 4 baths3,334 sq. ft.
$550,000Active4 beds 4 baths3,334 sq. ft.4302 Cotton Flat Road, Summerville, SC 29485
MLS# 26002076Listed by: REALTY ONE GROUP COASTAL - Open Sat, 8am to 7pmNew
 $321,000Active3 beds 2 baths1,510 sq. ft.
$321,000Active3 beds 2 baths1,510 sq. ft.109 Heritage Lane, Summerville, SC 29483
MLS# 26002061Listed by: OPENDOOR BROKERAGE, LLC - New
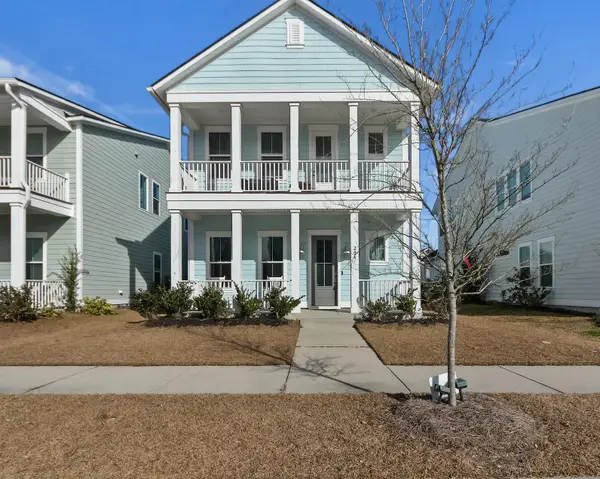 $399,000Active4 beds 3 baths2,117 sq. ft.
$399,000Active4 beds 3 baths2,117 sq. ft.204 Magnolia Garden Drive, Summerville, SC 29483
MLS# 26002051Listed by: EXP REALTY LLC - New
 $525,000Active3 beds 3 baths2,381 sq. ft.
$525,000Active3 beds 3 baths2,381 sq. ft.126 Citrea Drive, Summerville, SC 29483
MLS# 26002053Listed by: AGENTOWNED REALTY CHARLESTON GROUP - New
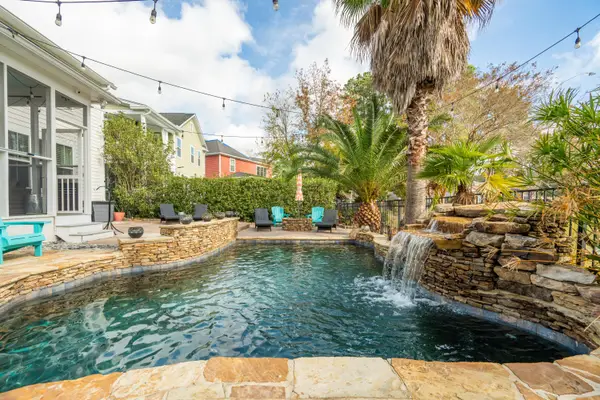 $674,500Active5 beds 5 baths3,612 sq. ft.
$674,500Active5 beds 5 baths3,612 sq. ft.308 Brick Kiln Drive, Summerville, SC 29483
MLS# 26002028Listed by: THE BOULEVARD COMPANY - New
 $429,900Active4 beds 4 baths2,550 sq. ft.
$429,900Active4 beds 4 baths2,550 sq. ft.114 Lahina Cove, Summerville, SC 29483
MLS# 26002041Listed by: KELLER WILLIAMS REALTY CHARLESTON WEST ASHLEY - New
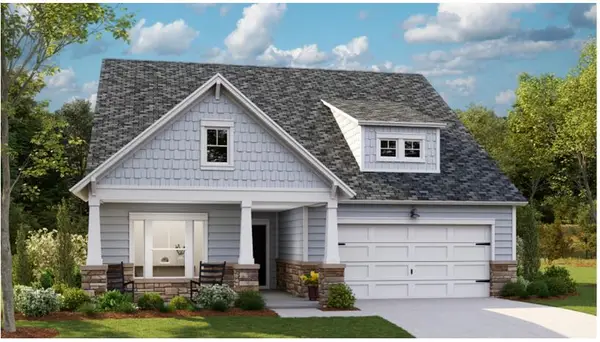 $490,785Active3 beds 2 baths1,921 sq. ft.
$490,785Active3 beds 2 baths1,921 sq. ft.111 Norses Bay Court, Summerville, SC 29486
MLS# 26001977Listed by: LENNAR SALES CORP.
