124 Archdale Street, Summerville, SC 29486
Local realty services provided by:Better Homes and Gardens Real Estate Palmetto
Listed by: craig premo, mark klim
Office: realty one group coastal
MLS#:25024199
Source:SC_CTAR
124 Archdale Street,Summerville, SC 29486
$564,990
- 4 Beds
- 4 Baths
- 2,468 sq. ft.
- Single family
- Active
Price summary
- Price:$564,990
- Price per sq. ft.:$228.93
About this home
Walking distance to the brand NEW amenity center and agrihood! Welcome to your coastal oasis nestled within the beautiful community of Carnes Crossroads with hardi-plank siding. This open and spacious home is better than new with its array of upgrades throughout. While all the living space is located on the main level, there is also a 2nd level highlighting the 4th bedroom and a full bath providing many options for guest space, work space or a private nursery.The Montgomery floorplan invites you into a spacious, light-filled environment, ideal for hosting gatherings or enjoying quiet relaxation. Featuring 4 bedrooms, and 4 full bathrooms this home offers comfort and style at every turn. Each detail enhances the home's coastal allure from the expansive 10-foot ceilingsto the bright white and sunny chef's kitchen. A nice sized walk-in pantry, large island and plenty of counter top space around the eat-in kitchen provide enough room for entertaining and cooking.
The primary bedroom located on the main level also offers plenty of space, a walk-in closet and a spa like bath featuring dual vanities, a large walk-in shower with rain-head faucet and a convenient bench. This bedroom also highlights a nice view to the expansive back yard with a privacy fence, shady covered patio and plenty of room for outside fun.
Rounding out the features with a tankless water heater, 2-car garage with extra space for a work bench and a low country front porch, this like new home is a great value with a builder warranty still in place.
Discover the down-to-earth and resort-style amenities that this neighborhood has to offer. Great neighborhoods, outdoor pools, recreation, Village Green, walking trails, dog park, Lake James Dock and the Green Barn - South Carolina's Carnes Crossroads the ultimate master-planned community in Goose Creek to call home.
Contact an agent
Home facts
- Year built:2023
- Listing ID #:25024199
- Added:161 day(s) ago
- Updated:February 12, 2026 at 07:41 PM
Rooms and interior
- Bedrooms:4
- Total bathrooms:4
- Full bathrooms:4
- Living area:2,468 sq. ft.
Heating and cooling
- Cooling:Central Air
Structure and exterior
- Year built:2023
- Building area:2,468 sq. ft.
- Lot area:0.17 Acres
Schools
- High school:Cane Bay High School
- Middle school:Carolyn Lewis
- Elementary school:Carolyn Lewis
Utilities
- Water:Public
- Sewer:Public Sewer
Finances and disclosures
- Price:$564,990
- Price per sq. ft.:$228.93
New listings near 124 Archdale Street
- New
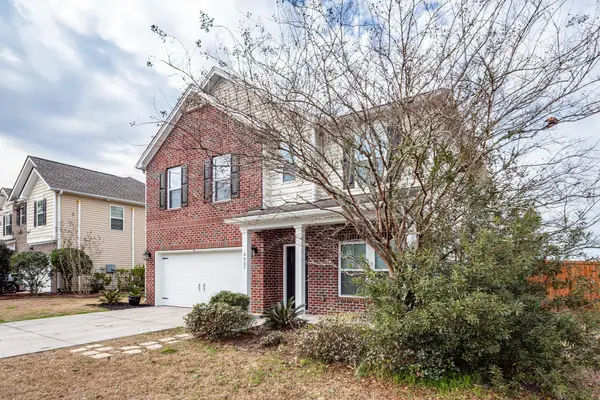 $385,000Active3 beds 3 baths2,226 sq. ft.
$385,000Active3 beds 3 baths2,226 sq. ft.4007 Chadford Park Drive, Summerville, SC 29485
MLS# 26003944Listed by: CAROLINA ONE REAL ESTATE - New
 $347,125Active2 beds 2 baths1,503 sq. ft.
$347,125Active2 beds 2 baths1,503 sq. ft.147 Norses Bay Court, Summerville, SC 29486
MLS# 26003947Listed by: LENNAR SALES CORP. - New
 $257,125Active3 beds 3 baths1,905 sq. ft.
$257,125Active3 beds 3 baths1,905 sq. ft.276 Agrarian Avenue, Summerville, SC 29485
MLS# 26003948Listed by: LENNAR SALES CORP. - New
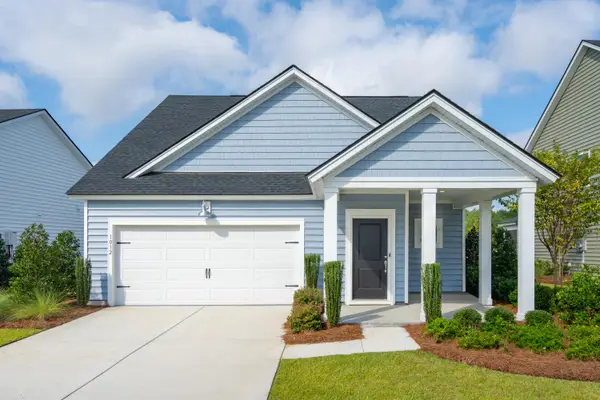 $380,645Active3 beds 2 baths1,430 sq. ft.
$380,645Active3 beds 2 baths1,430 sq. ft.1027 Patagonia Street, Summerville, SC 29485
MLS# 26003955Listed by: LENNAR SALES CORP. - New
 $565,000Active5 beds 4 baths3,359 sq. ft.
$565,000Active5 beds 4 baths3,359 sq. ft.711 Kilarney Road, Summerville, SC 29483
MLS# 26003933Listed by: JEFF COOK REAL ESTATE LPT REALTY - Open Sat, 12 to 2pmNew
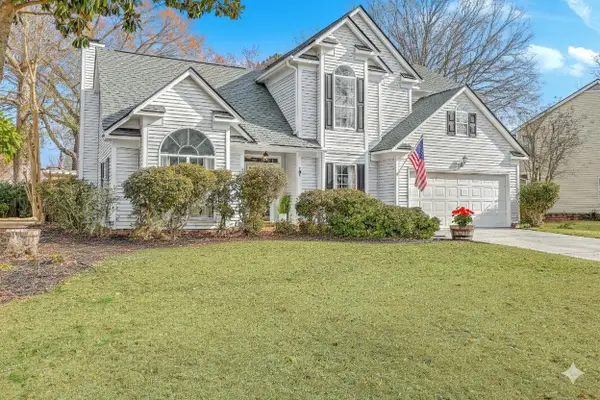 $349,000Active3 beds 3 baths1,888 sq. ft.
$349,000Active3 beds 3 baths1,888 sq. ft.101 Hartley Hall Court, Summerville, SC 29485
MLS# 26003934Listed by: CAROLINA ONE REAL ESTATE - New
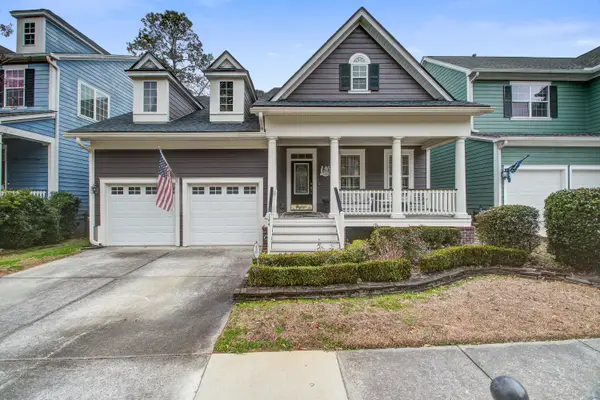 $475,000Active4 beds 3 baths2,684 sq. ft.
$475,000Active4 beds 3 baths2,684 sq. ft.144 Ashley Bluffs Road, Summerville, SC 29485
MLS# 26003941Listed by: KELLER WILLIAMS REALTY CHARLESTON WEST ASHLEY - New
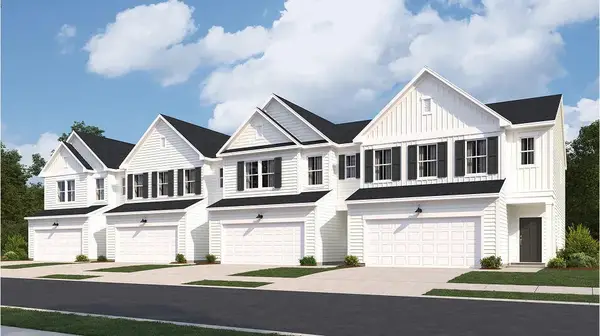 $242,720Active3 beds 3 baths1,930 sq. ft.
$242,720Active3 beds 3 baths1,930 sq. ft.129 Blowing Leaf Lane, Summerville, SC 29483
MLS# 26003922Listed by: LENNAR SALES CORP. - New
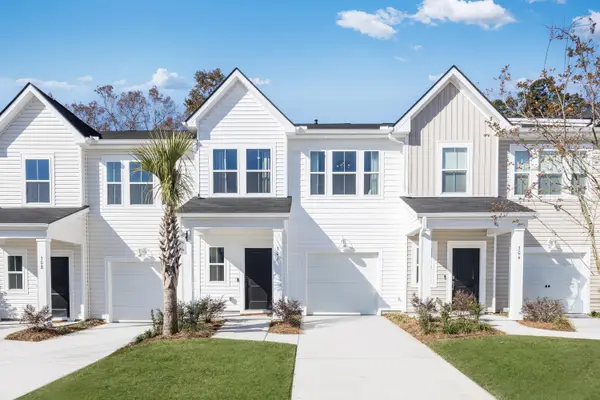 $258,125Active3 beds 3 baths1,906 sq. ft.
$258,125Active3 beds 3 baths1,906 sq. ft.280 Agrarian Avenue, Summerville, SC 29485
MLS# 26003923Listed by: LENNAR SALES CORP. - New
 $255,470Active3 beds 3 baths1,930 sq. ft.
$255,470Active3 beds 3 baths1,930 sq. ft.142 Fern Bridge Drive, Summerville, SC 29483
MLS# 26003924Listed by: LENNAR SALES CORP.

