127 Rawlins Drive, Summerville, SC 29485
Local realty services provided by:Better Homes and Gardens Real Estate Medley
Listed by: greg polak
Office: the boulevard company
MLS#:25029383
Source:SC_CTAR
127 Rawlins Drive,Summerville, SC 29485
$479,900
- 5 Beds
- 3 Baths
- 3,285 sq. ft.
- Single family
- Active
Price summary
- Price:$479,900
- Price per sq. ft.:$146.09
About this home
Set on a close to a half an acre parcel, with an extra-deep driveway and polished curb appeal, this home was once the builder's model and still shows the attention to detail that status implies. A soaring, two-story foyer ushers you into a front formal living room bright with daylight--perfect for quiet conversations or a good book. A dedicated dining room sits nearby for holiday meals, while the rear of the home opens into an expansive family room that blends seamlessly with the kitchen to keep everyone connected. The kitchen is truly the hub: granite surfaces, a substantial center island, a stainless appliance suite with built-in microwave, can lighting, upgraded fixtures, and plentiful maple cabinetry deliver both function and style. A sunny breakfast nook links the kitchen to thescreened porch, creating an easy indoor-to-outdoor flow and clear views across the backyard during meals or casual gatherings. A main-level bedroom paired with a full bath adds day-to-day flexibility, making it ideal for long-term guests, a private office, or multigenerational livingwhile preserving the openness of the first floor. At the top of the stairs, a gallery-style landing overlooks the foyer and living room, enhancing the sense of volume. The king-sized primary suite has been completely renovated and looks absolutely incredible! It includes dual walk-in closets and a well-appointed bath with two sinks, a brand new shower, and a handy linen closet. Three additional bedrooms share a hall bath with twin vanities, and an open loft provides bonus space for a media area, play zone, fitness corner, or study spot. Out back, a fully fenced, wide and usable yard invites weekend funthink raised beds, a play set, or a future fire pitwhile the screened porch becomes your morning-coffee and evening-wind-down spot. Recent and practical touches include fresh interior paint, plush carpet with premium padding, and low-maintenance LVP flooring. Model-home trim details and display upgrades lend a custom feel throughout. A two-car garage and smart storage round out the everyday conveniences. All of this sits moments from everyday shopping and dining, nearby parks, and key commuter routesdelivering generous square footage, a layout that adapts as your needs evolve, and outdoor living that truly expands the way you use the home.
Contact an agent
Home facts
- Year built:2010
- Listing ID #:25029383
- Added:48 day(s) ago
- Updated:December 17, 2025 at 06:31 PM
Rooms and interior
- Bedrooms:5
- Total bathrooms:3
- Full bathrooms:3
- Living area:3,285 sq. ft.
Heating and cooling
- Cooling:Central Air
- Heating:Electric
Structure and exterior
- Year built:2010
- Building area:3,285 sq. ft.
- Lot area:0.46 Acres
Schools
- High school:Ashley Ridge
- Middle school:East Edisto
- Elementary school:Flowertown
Utilities
- Water:Public
- Sewer:Public Sewer
Finances and disclosures
- Price:$479,900
- Price per sq. ft.:$146.09
New listings near 127 Rawlins Drive
- New
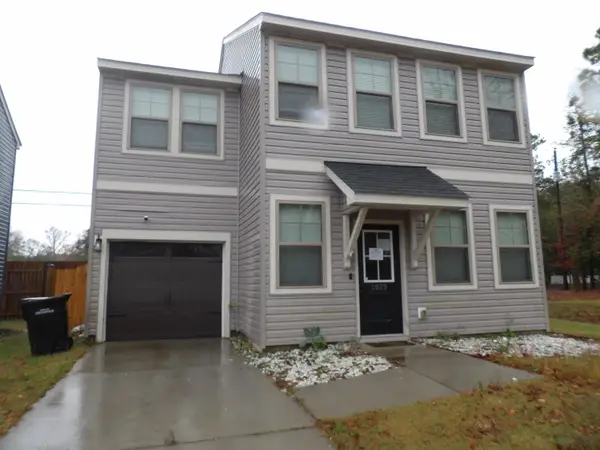 $317,500Active4 beds 4 baths1,600 sq. ft.
$317,500Active4 beds 4 baths1,600 sq. ft.1029 Berry Patch Circle, Summerville, SC 29485
MLS# 25032803Listed by: MICKEY D DURHAM REALTY - New
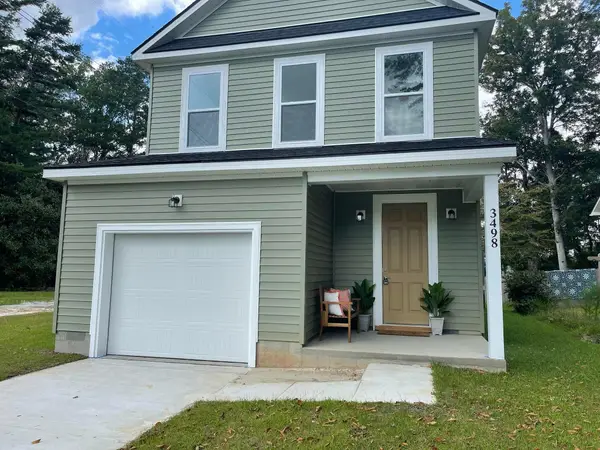 $427,000Active3 beds 3 baths1,955 sq. ft.
$427,000Active3 beds 3 baths1,955 sq. ft.254 W Smith Street, Summerville, SC 29485
MLS# 25032797Listed by: PREMIER PROPERTIES CHARLESTON - New
 $350,000Active3 beds 2 baths1,619 sq. ft.
$350,000Active3 beds 2 baths1,619 sq. ft.120 Sweet Cherry Lane, Summerville, SC 29486
MLS# 25032791Listed by: COLDWELL BANKER REALTY - New
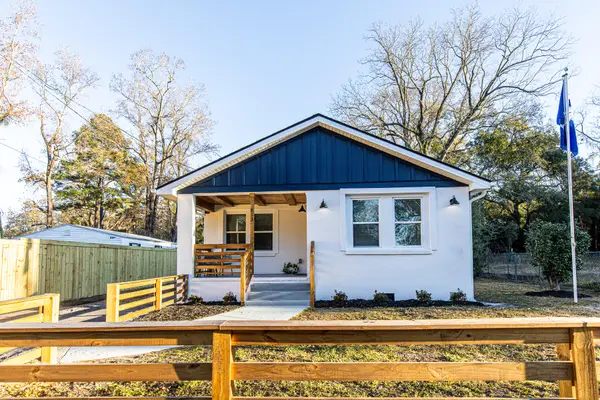 $415,000Active3 beds 3 baths1,622 sq. ft.
$415,000Active3 beds 3 baths1,622 sq. ft.813 West 1st North Street, Summerville, SC 29483
MLS# 25032793Listed by: BRAND NAME REAL ESTATE - New
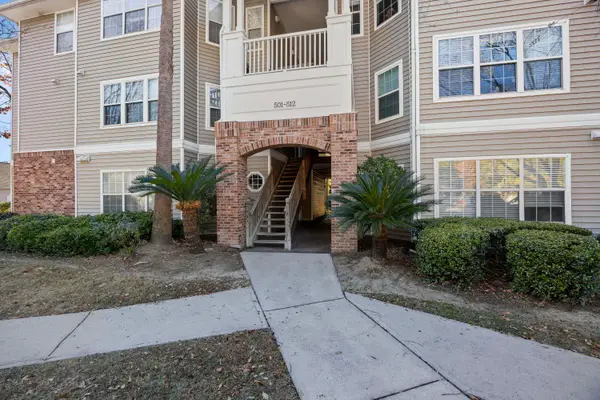 $243,000Active3 beds 2 baths1,109 sq. ft.
$243,000Active3 beds 2 baths1,109 sq. ft.188 Midland Parkway #501, Summerville, SC 29485
MLS# 25032780Listed by: EXP REALTY LLC - Open Sun, 1 to 4pmNew
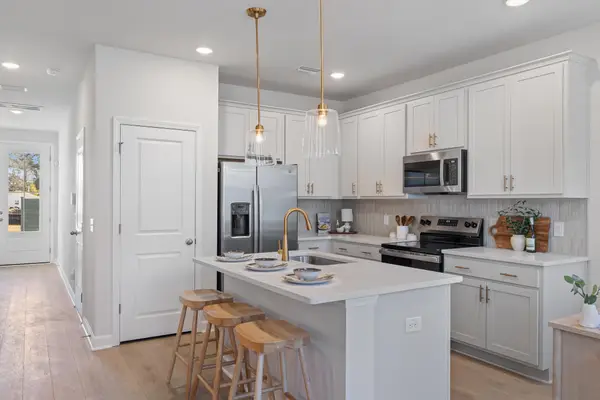 $299,990Active3 beds 3 baths1,285 sq. ft.
$299,990Active3 beds 3 baths1,285 sq. ft.465 Martins Creek Boulevard, Summerville, SC 29485
MLS# 25032784Listed by: ASHTON CHARLESTON RESIDENTIAL - New
 $419,999Active2 beds 2 baths1,522 sq. ft.
$419,999Active2 beds 2 baths1,522 sq. ft.5077 Song Sparrow Way, Summerville, SC 29483
MLS# 25032788Listed by: CAROLINA ONE REAL ESTATE - New
 $243,000Active3 beds 2 baths1,109 sq. ft.
$243,000Active3 beds 2 baths1,109 sq. ft.188 Midland Parkway #501, Summerville, SC 29485
MLS# 193853Listed by: EXP REALTY LLC - New
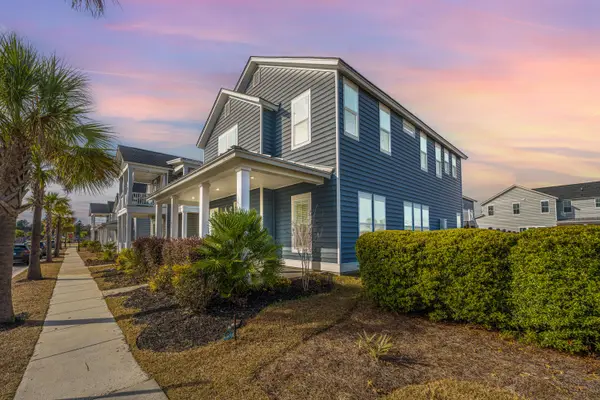 $475,000Active4 beds 3 baths2,635 sq. ft.
$475,000Active4 beds 3 baths2,635 sq. ft.102 Arrowwood Way, Summerville, SC 29485
MLS# 25032752Listed by: CAROLINA ONE REAL ESTATE - New
 $325,000Active3 beds 2 baths1,190 sq. ft.
$325,000Active3 beds 2 baths1,190 sq. ft.201 Challedon Drive, Summerville, SC 29485
MLS# 25032756Listed by: EXP REALTY LLC
