128 Garden Grove Drive, Summerville, SC 29485
Local realty services provided by:Better Homes and Gardens Real Estate Medley
Listed by:roni haskell
Office:keller williams key
MLS#:25021818
Source:SC_CTAR
Upcoming open houses
- Sun, Oct 0501:00 pm - 04:00 pm
Price summary
- Price:$343,000
- Price per sq. ft.:$207.25
About this home
Tucked away in the quaint subsection The Gardens at Bridges of Summerville is this 3-bedroom charmer blending timeless appeal with easy living. The manicured landscaping and welcoming front entry set the tone, while a private rear patio and fenced yard create your own serene retreat perfect for morning coffee or evening gatherings. Inside, the home has been meticulously maintained, featuring a cozy gas fireplace. The upstairs offers a spacious bedroom with an ensuite bath and large closet ideal for guests or a private getaway space. An added perk is the overflow parking conveniently located right across the street.This home enjoys the benefits of two associations: The Gardens, provides front lawn maintenance, fresh pine straw, and annual pressure washing, while The Bridges of Summerville grants access to playgrounds and the community pool. Located on a peaceful street just minutes from Summerville's quaint shops, abundant dining options, and quality medical facilities, you'll also enjoy the highly regarded Dorchester District 2 schools. With friendly neighbors, well-kept surroundings, and a community designed for both connection and relaxation, this home offers the perfect balance of comfort and charm in Summerville's beloved Flower Town in the Pines. Rarely do homes in The Gardens of Bridges of Summerville come available, take advantage and call this property home.
Contact an agent
Home facts
- Year built:2006
- Listing ID #:25021818
- Added:57 day(s) ago
- Updated:October 05, 2025 at 02:31 PM
Rooms and interior
- Bedrooms:3
- Total bathrooms:3
- Full bathrooms:3
- Living area:1,655 sq. ft.
Heating and cooling
- Cooling:Central Air
- Heating:Heat Pump
Structure and exterior
- Year built:2006
- Building area:1,655 sq. ft.
- Lot area:0.11 Acres
Schools
- High school:Ashley Ridge
- Middle school:Gregg
- Elementary school:Dr. Eugene Sires Elementary
Utilities
- Water:Public
- Sewer:Public Sewer
Finances and disclosures
- Price:$343,000
- Price per sq. ft.:$207.25
New listings near 128 Garden Grove Drive
- New
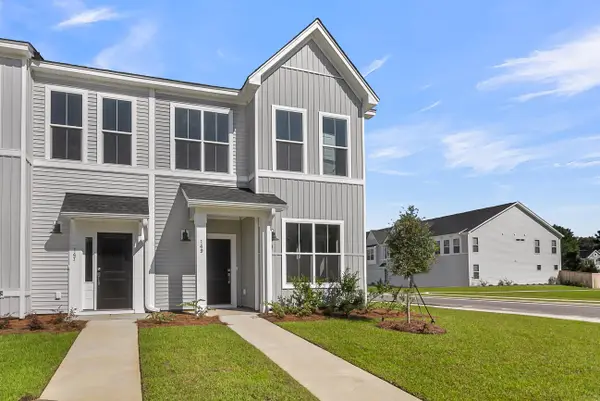 $299,000Active3 beds 3 baths1,728 sq. ft.
$299,000Active3 beds 3 baths1,728 sq. ft.69 Brown Swiss Circle, Summerville, SC 29483
MLS# 25027007Listed by: CAROLINA ONE REAL ESTATE - New
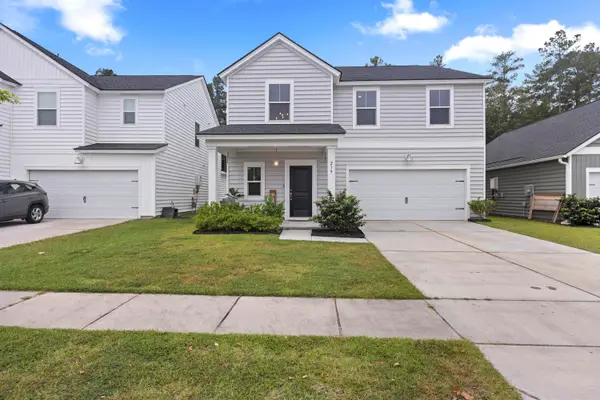 $365,000Active4 beds 3 baths2,294 sq. ft.
$365,000Active4 beds 3 baths2,294 sq. ft.219 Pink Azalea Street, Summerville, SC 29485
MLS# 25027000Listed by: CAROLINA ONE REAL ESTATE - New
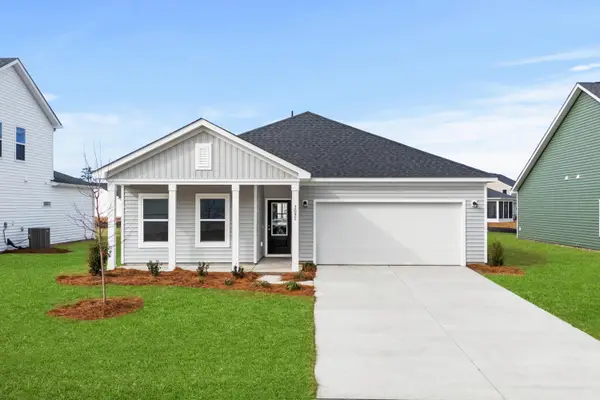 $424,990Active4 beds 2 baths1,867 sq. ft.
$424,990Active4 beds 2 baths1,867 sq. ft.5245 Cottage Landing Drive, Summerville, SC 29485
MLS# 25026995Listed by: ASHTON CHARLESTON RESIDENTIAL - New
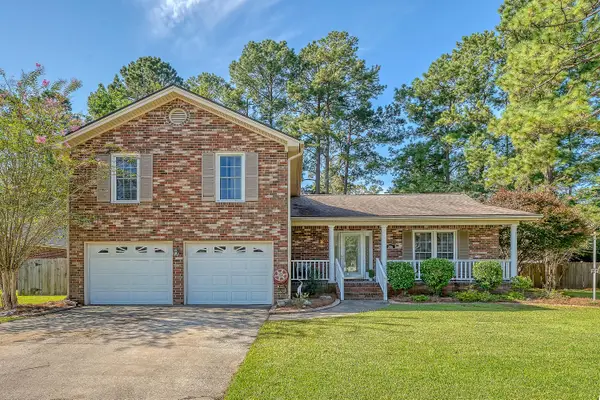 $380,000Active3 beds 3 baths1,870 sq. ft.
$380,000Active3 beds 3 baths1,870 sq. ft.206 Eastover Circle, Summerville, SC 29483
MLS# 25026978Listed by: ERA WILDER REALTY INC - New
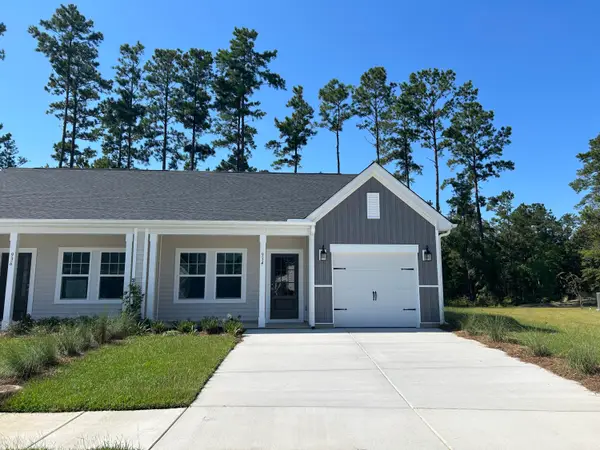 $299,990Active2 beds 2 baths1,126 sq. ft.
$299,990Active2 beds 2 baths1,126 sq. ft.934 Dusk Drive, Summerville, SC 29486
MLS# 25026980Listed by: ASHTON CHARLESTON RESIDENTIAL - New
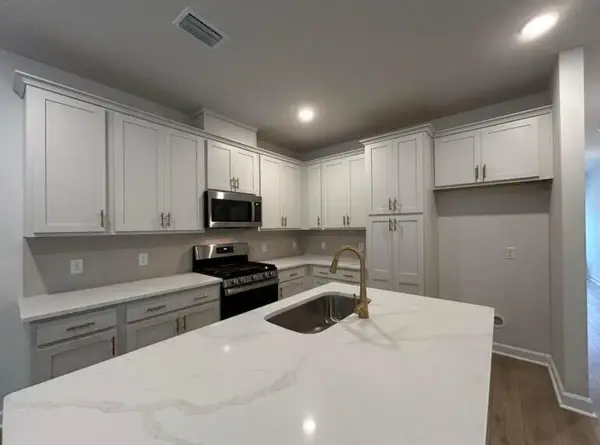 $329,990Active3 beds 3 baths1,476 sq. ft.
$329,990Active3 beds 3 baths1,476 sq. ft.944 Dusk Drive, Summerville, SC 29486
MLS# 25026964Listed by: ASHTON CHARLESTON RESIDENTIAL - New
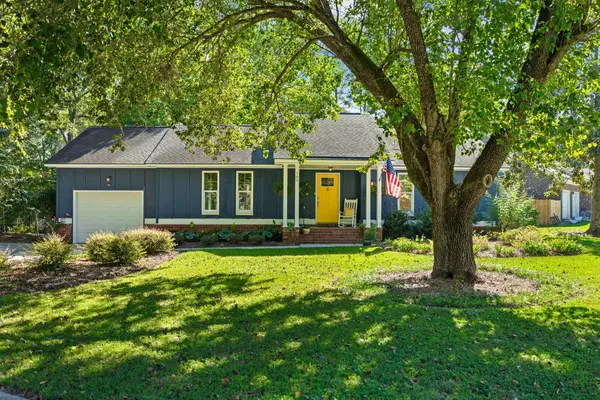 $350,000Active3 beds 2 baths1,577 sq. ft.
$350,000Active3 beds 2 baths1,577 sq. ft.100 Chessington Circle, Summerville, SC 29485
MLS# 25026954Listed by: CAROLINA ONE REAL ESTATE - New
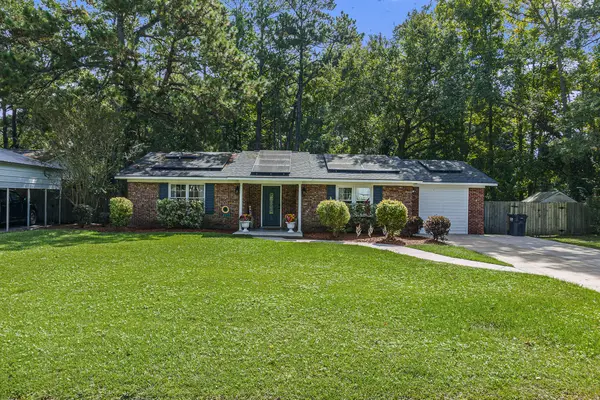 $315,000Active3 beds 2 baths1,553 sq. ft.
$315,000Active3 beds 2 baths1,553 sq. ft.117 Rosa Street, Summerville, SC 29483
MLS# 25026949Listed by: CHUCKTOWN HOMES POWERED BY KELLER WILLIAMS 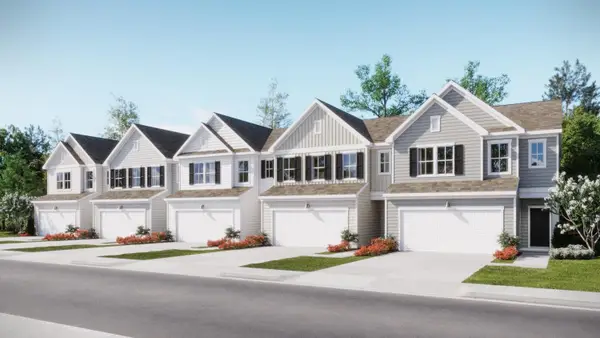 $238,750Pending3 beds 3 baths1,872 sq. ft.
$238,750Pending3 beds 3 baths1,872 sq. ft.160 Fern Bridge Drive, Summerville, SC 29483
MLS# 25026947Listed by: LENNAR SALES CORP.- New
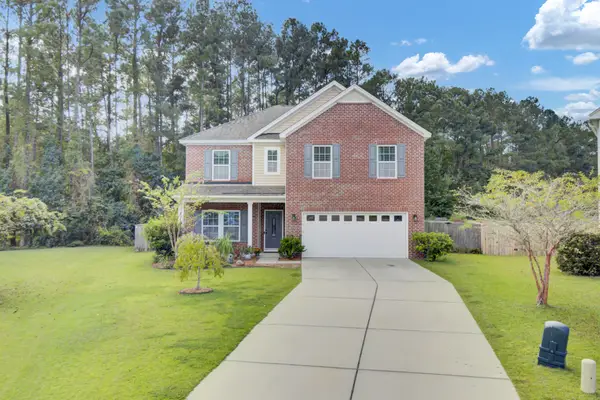 $455,000Active4 beds 3 baths2,705 sq. ft.
$455,000Active4 beds 3 baths2,705 sq. ft.1052 Victoria Pointe Lane, Summerville, SC 29485
MLS# 25026929Listed by: NEXTHOME THE AGENCY GROUP
