129 Lyra Lane, Summerville, SC 29486
Local realty services provided by:Better Homes and Gardens Real Estate Palmetto
Listed by:mason thurber
Office:re/max southern shores
MLS#:25019945
Source:SC_CTAR
129 Lyra Lane,Summerville, SC 29486
$339,000
- 3 Beds
- 2 Baths
- 1,677 sq. ft.
- Single family
- Active
Price summary
- Price:$339,000
- Price per sq. ft.:$202.15
About this home
PRICE CUT!!! This beautiful one story, two car garage home is now available and Tens of Thousands UNDER recent appraisal! Upon entering the home you are welcomed with wonderful luxury flooring that runs into the homes open floor plan. The kitchen features granite counter tops with a large island and walk in pantry. Through the living room there is a spacious porch out back overlooking the wooded tree line. The primary bedroom has great natural lighting and the ensuite is well appointed. The split floor plan features the guest bedrooms and bathroom at the front of the home. Laundry room is large with plenty of storage. The home is in a great location to the amenity center and to all of the shopping/stores Cane Bay has to offer! Come take a look for yourself before it is gone!Age, sqft, taxes, acreage, HOA dues, flood zone and schools are approximate, buyer to verify any and all information deemed necessary. One of the sellers is a licensed real estate agent in SC.
Contact an agent
Home facts
- Year built:2022
- Listing ID #:25019945
- Added:68 day(s) ago
- Updated:August 28, 2025 at 12:23 AM
Rooms and interior
- Bedrooms:3
- Total bathrooms:2
- Full bathrooms:2
- Living area:1,677 sq. ft.
Heating and cooling
- Cooling:Central Air
- Heating:Electric, Heat Pump
Structure and exterior
- Year built:2022
- Building area:1,677 sq. ft.
- Lot area:0.21 Acres
Schools
- High school:Berkeley
- Middle school:Berkeley
- Elementary school:Whitesville
Utilities
- Water:Public
- Sewer:Public Sewer
Finances and disclosures
- Price:$339,000
- Price per sq. ft.:$202.15
New listings near 129 Lyra Lane
- New
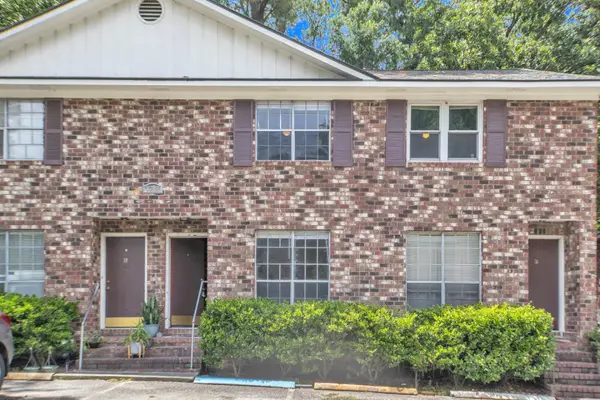 $685,000Active8 beds -- baths3,958 sq. ft.
$685,000Active8 beds -- baths3,958 sq. ft.1212 Boone Hill Road, Summerville, SC 29483
MLS# 25026074Listed by: REALTY ONE GROUP COASTAL - New
 $749,000Active5 beds 4 baths2,882 sq. ft.
$749,000Active5 beds 4 baths2,882 sq. ft.405 Huntington Road, Summerville, SC 29483
MLS# 25026048Listed by: REALTY ONE GROUP COASTAL - Open Sat, 10am to 2pmNew
 $335,000Active3 beds 2 baths1,265 sq. ft.
$335,000Active3 beds 2 baths1,265 sq. ft.161 Keaton Brook Drive, Summerville, SC 29485
MLS# 25026037Listed by: BRAND NAME REAL ESTATE - New
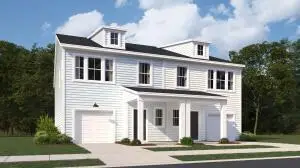 $267,650Active3 beds 3 baths1,910 sq. ft.
$267,650Active3 beds 3 baths1,910 sq. ft.102 Blissful Battery Street, Summerville, SC 29485
MLS# 25026014Listed by: LENNAR SALES CORP. - New
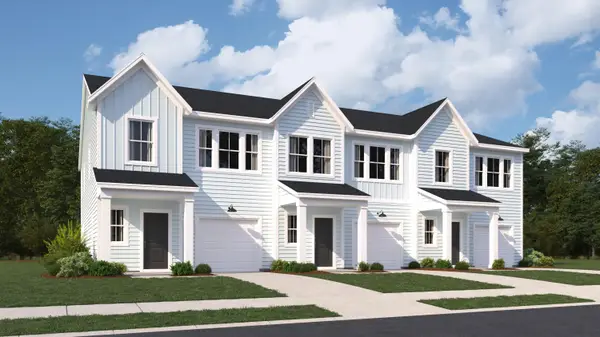 $247,550Active3 beds 3 baths1,905 sq. ft.
$247,550Active3 beds 3 baths1,905 sq. ft.229 Agrarian Avenue, Summerville, SC 29485
MLS# 25026015Listed by: LENNAR SALES CORP. - New
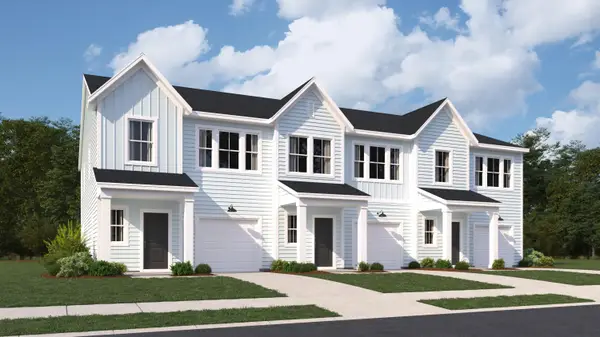 $257,610Active3 beds 3 baths1,905 sq. ft.
$257,610Active3 beds 3 baths1,905 sq. ft.218 Agrarian Avenue, Summerville, SC 29485
MLS# 25026017Listed by: LENNAR SALES CORP. - New
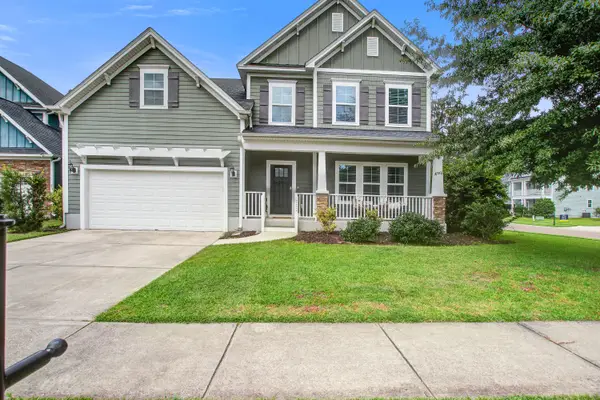 $450,000Active5 beds 3 baths2,908 sq. ft.
$450,000Active5 beds 3 baths2,908 sq. ft.202 Center Hill Court, Summerville, SC 29485
MLS# 25026005Listed by: CAROLINA ONE REAL ESTATE - New
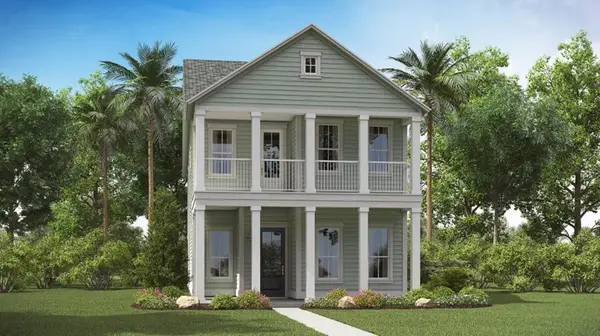 $453,360Active4 beds 3 baths2,429 sq. ft.
$453,360Active4 beds 3 baths2,429 sq. ft.108 Cloverfield Trail Drive, Summerville, SC 29486
MLS# 25026007Listed by: LENNAR SALES CORP. - New
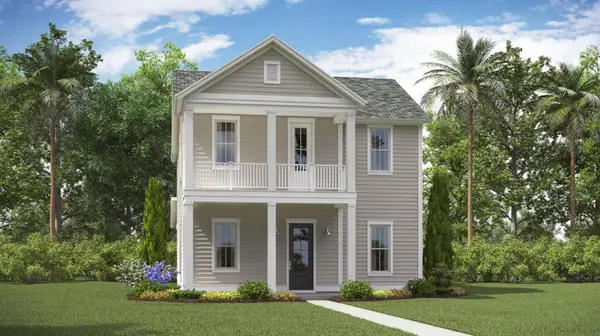 $498,298Active4 beds 3 baths2,559 sq. ft.
$498,298Active4 beds 3 baths2,559 sq. ft.116 Cloverfield Trail Drive, Summerville, SC 29486
MLS# 25026010Listed by: LENNAR SALES CORP. - New
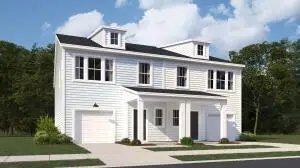 $267,150Active3 beds 3 baths1,910 sq. ft.
$267,150Active3 beds 3 baths1,910 sq. ft.104 Blissful Battery Street, Summerville, SC 29485
MLS# 25026013Listed by: LENNAR SALES CORP.
