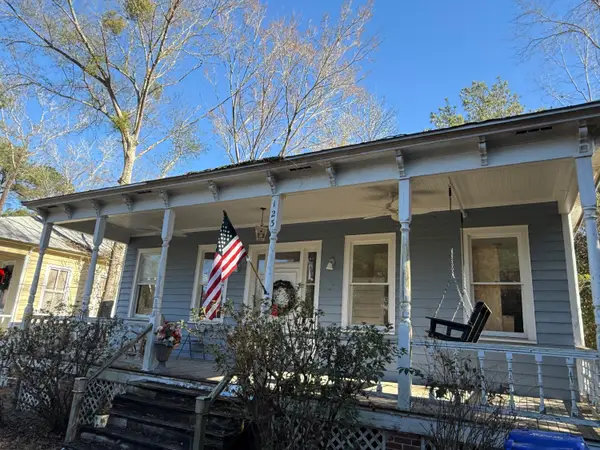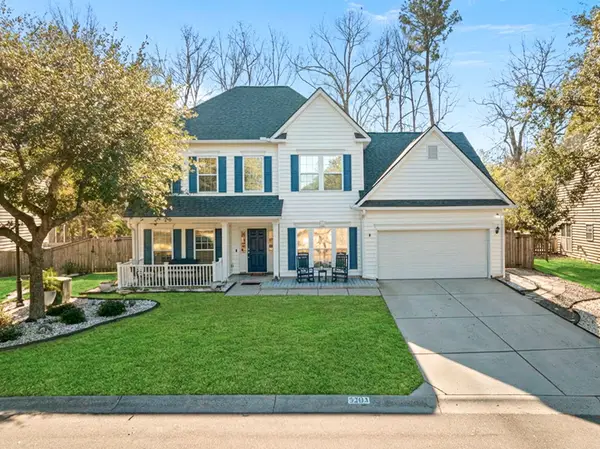1301 Audubon Court, Summerville, SC 29485
Local realty services provided by:Better Homes and Gardens Real Estate Medley
Listed by: gay hartmann, dana overton843-779-8660
Office: carolina one real estate
MLS#:25018598
Source:SC_CTAR
Price summary
- Price:$325,000
- Price per sq. ft.:$198.41
About this home
This 3-bdr, 2.5ba home in the Lakeview subsection of Ashborough has been meticulously maintained, and it shows! From the attractive hardwood flooring in the main living spaces and bedrooms to the remodeled bathrooms, this house is charming from top to bottom.! The family room and dining area are at the rear of the home with a dramatic vaulted ceiling. Many windows bring in lots of natural light in this open and spacious area. They also provide al view of the beautiful and tranquil backyard. A gas fireplace (there is no gas tank at property) in the family room could offer a great place to relax with family and friends on chilly evenings. The dining area has ample space for a large table and entertaining. The kitchen has attractive cabinetry, Quartz countertops, stainlessdishwasher and microwave. The primary bedroom is located downstairs and has a great space for furniture placement. The attached bathroom has been upgraded with a tiled shower, elegant tile flooring, and the vanity has also been plumbed for a second sink if desired. Upstairs there are two bedrooms with an updated bathroom conveniently located nearby. There is also a nice little nook at the back of the staircase that would be an ideal space for a relaxing reading area or for a home office. The outdoor area for this home is ideal for enjoying the natural habitat. The lot is located directly on the lake with a small private dock and abundant wildlife. By sitting on the screened porch or the dock, you can view blue herons, egrets, turtles, and more! This peaceful homesite is nestled on a cul-de-sac lot and would be a great place to call home! The home's location allows for a quick trip to the Ashley River Park and the new Ashley River library.
Contact an agent
Home facts
- Year built:1985
- Listing ID #:25018598
- Added:198 day(s) ago
- Updated:January 08, 2026 at 03:32 PM
Rooms and interior
- Bedrooms:3
- Total bathrooms:3
- Full bathrooms:2
- Half bathrooms:1
- Living area:1,638 sq. ft.
Heating and cooling
- Cooling:Central Air
- Heating:Heat Pump
Structure and exterior
- Year built:1985
- Building area:1,638 sq. ft.
Schools
- High school:Ashley Ridge
- Middle school:East Edisto
- Elementary school:Beech Hill
Utilities
- Water:Public
- Sewer:Public Sewer
Finances and disclosures
- Price:$325,000
- Price per sq. ft.:$198.41
New listings near 1301 Audubon Court
- New
 $399,900Active4 beds 1 baths1,908 sq. ft.
$399,900Active4 beds 1 baths1,908 sq. ft.123 Pressley Avenue, Summerville, SC 29483
MLS# 26001804Listed by: JOHNSON & WILSON REAL ESTATE CO LLC - New
 $435,000Active4 beds 4 baths2,478 sq. ft.
$435,000Active4 beds 4 baths2,478 sq. ft.407 Forsythia Avenue, Summerville, SC 29483
MLS# 26001785Listed by: CAROLINA ONE REAL ESTATE - New
 $306,000Active3 beds 3 baths1,488 sq. ft.
$306,000Active3 beds 3 baths1,488 sq. ft.104 Nottingham Court, Summerville, SC 29485
MLS# 26001748Listed by: OPENDOOR BROKERAGE, LLC - New
 $300,000Active4 beds 2 baths1,443 sq. ft.
$300,000Active4 beds 2 baths1,443 sq. ft.118 Froman Drive, Summerville, SC 29483
MLS# 26001722Listed by: BRAND NAME REAL ESTATE - New
 $315,000Active3 beds 2 baths1,588 sq. ft.
$315,000Active3 beds 2 baths1,588 sq. ft.1106 Flyway Road, Summerville, SC 29483
MLS# 26001644Listed by: HEALTHY REALTY LLC - New
 $117,000Active1.01 Acres
$117,000Active1.01 Acres00 Gallashaw Road, Summerville, SC 29483
MLS# 26001679Listed by: CHANGING LIVES FOREVER HOME SOLUTIONS - New
 $429,990Active4 beds 2 baths1,867 sq. ft.
$429,990Active4 beds 2 baths1,867 sq. ft.5248 Cottage Landing Drive, Summerville, SC 29485
MLS# 26001701Listed by: ASHTON CHARLESTON RESIDENTIAL - New
 $340,000Active3 beds 2 baths1,712 sq. ft.
$340,000Active3 beds 2 baths1,712 sq. ft.642 Grassy Hill Road, Summerville, SC 29483
MLS# 26001668Listed by: THE BOULEVARD COMPANY - New
 $509,000Active5 beds 3 baths2,720 sq. ft.
$509,000Active5 beds 3 baths2,720 sq. ft.5203 Stonewall Drive, Summerville, SC 29485
MLS# 26001666Listed by: THE HUSTED TEAM POWERED BY KELLER WILLIAMS - Open Sun, 12:30 to 2:30pmNew
 $360,000Active3 beds 2 baths1,132 sq. ft.
$360,000Active3 beds 2 baths1,132 sq. ft.106 Teddy Court, Summerville, SC 29485
MLS# 26001627Listed by: CAROLINA ONE REAL ESTATE
