132 Dream Street, Summerville, SC 29483
Local realty services provided by:Better Homes and Gardens Real Estate Medley
Listed by: loren bethea843-779-8660
Office: carolina one real estate
MLS#:25031126
Source:SC_CTAR
132 Dream Street,Summerville, SC 29483
$315,000
- 4 Beds
- 3 Baths
- 1,900 sq. ft.
- Single family
- Active
Price summary
- Price:$315,000
- Price per sq. ft.:$165.79
About this home
Fantastic home with FOUR bedrooms AND the HOMESITE BACKS UP TO PROTECTED WETLAND ( WOODED AREA). VERY NICE FOR PRIVACY!! You enter the home with plenty of space for entertaining, hardwood floors, large kitchen with an island, an eat in nook, a 1/2 bath and a doggie suite under the stairs! Kitchen includes a total GE appliance package, smooth top self clean range, built-in microwave, brand new dishwasher, disposal and side by side REFRIGERATOR that is only 3 years old!! Gorgeous granite countertops, lovely 36'' Maple cabinets with satin nickel knobs and 3 1/2'' crown molding. Recessed lighting and pantry complete the room. CAT5e wiring in Living room and all bedrooms. RG-6 cable wiring in Living room. All bedrooms are upstairs and split with master suite at rear of home with deluxe bath including double vanities, very large garden tub with separate shower, and his and hers large walk-in closet. 4th bedroom could be an enormous bonus room because it's 19'X16'! Low-E windows and a 2 year old HVAC system make for very low electric bills. Plus, 2'' blinds on all operable windows. A comfy-cozy screened in porch w/ metal roof on the back along with a paver patio and a fire pit. All These homes have garage workshops in addition to the 2 car garage! These are single family homes and the garage is attached to 1 other garage by 8 feet. No living areas of the home are attached to one another.
Home is in a great location...just a couple miles to downtown Summerville and the Interstate. Close to all the Dorchester Two schools and shopping. This home is very well priced for it's size...MAKE YOUR APPOINTMENT TODAY!
Contact an agent
Home facts
- Year built:2014
- Listing ID #:25031126
- Added:46 day(s) ago
- Updated:January 08, 2026 at 05:02 PM
Rooms and interior
- Bedrooms:4
- Total bathrooms:3
- Full bathrooms:2
- Half bathrooms:1
- Living area:1,900 sq. ft.
Heating and cooling
- Cooling:Central Air
- Heating:Heat Pump
Structure and exterior
- Year built:2014
- Building area:1,900 sq. ft.
- Lot area:0.12 Acres
Schools
- High school:Summerville
- Middle school:Dubose
- Elementary school:Knightsville
Utilities
- Water:Public
- Sewer:Public Sewer
Finances and disclosures
- Price:$315,000
- Price per sq. ft.:$165.79
New listings near 132 Dream Street
- New
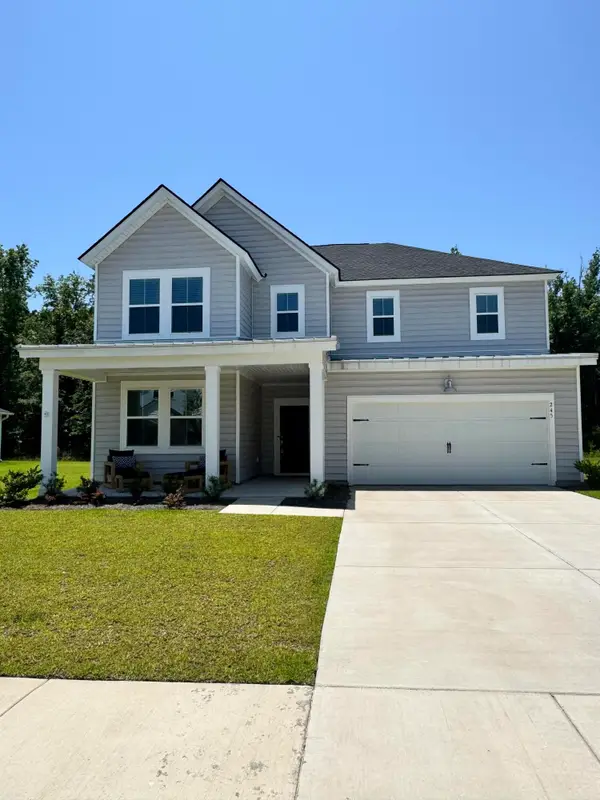 $500,000Active4 beds 3 baths3,556 sq. ft.
$500,000Active4 beds 3 baths3,556 sq. ft.245 Tuscan Sun Street, Summerville, SC 29485
MLS# 26000626Listed by: CENTURY 21 PROPERTIES PLUS - New
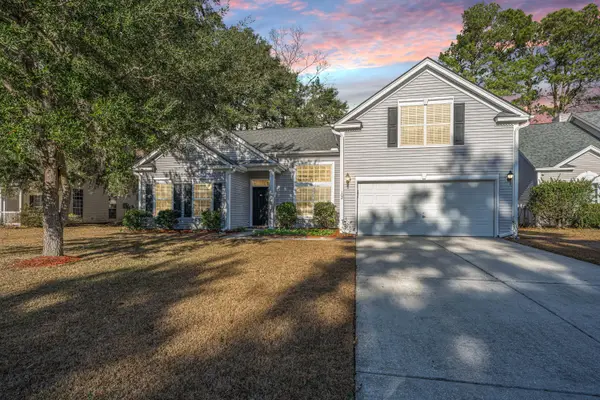 $500,000Active4 beds 2 baths2,260 sq. ft.
$500,000Active4 beds 2 baths2,260 sq. ft.102 Corral Circle, Summerville, SC 29485
MLS# 26000628Listed by: CAROLINA ONE REAL ESTATE - New
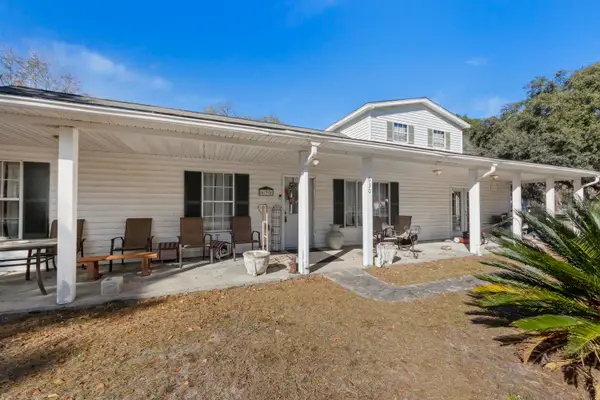 $375,000Active4 beds 2 baths2,800 sq. ft.
$375,000Active4 beds 2 baths2,800 sq. ft.630 Grandfather Lane, Summerville, SC 29483
MLS# 26000629Listed by: EXP REALTY LLC - New
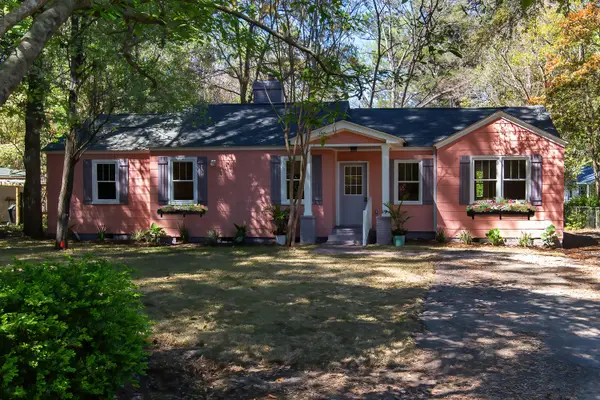 $599,000Active3 beds 2 baths1,543 sq. ft.
$599,000Active3 beds 2 baths1,543 sq. ft.708 S Laurel Street, Summerville, SC 29483
MLS# 26000633Listed by: AVILES REAL ESTATE BROKERAGE - New
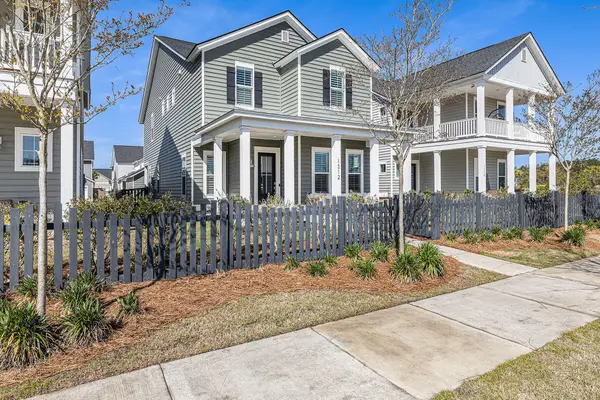 $420,000Active3 beds 3 baths2,591 sq. ft.
$420,000Active3 beds 3 baths2,591 sq. ft.1312 Clay Field Trail, Summerville, SC 29485
MLS# 26000635Listed by: WILLIAM MEANS REAL ESTATE, LLC - Open Sat, 10am to 12pmNew
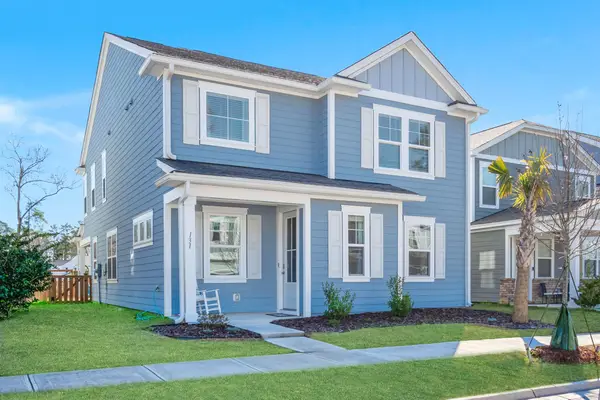 Listed by BHGRE$460,000Active4 beds 3 baths2,762 sq. ft.
Listed by BHGRE$460,000Active4 beds 3 baths2,762 sq. ft.131 Brant Drive, Summerville, SC 29483
MLS# 26000638Listed by: BETTER HOMES AND GARDENS REAL ESTATE PALMETTO - New
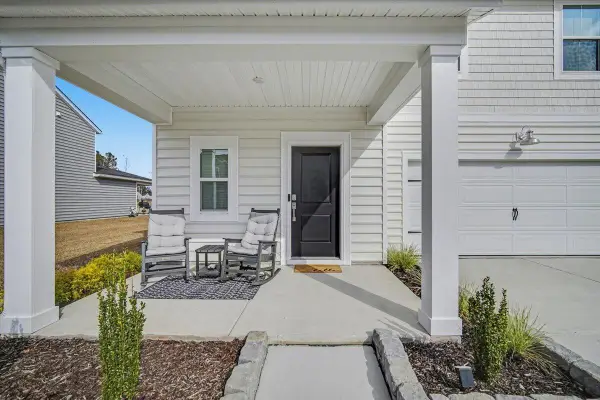 $419,000Active4 beds 3 baths2,352 sq. ft.
$419,000Active4 beds 3 baths2,352 sq. ft.141 Post Mill Drive, Summerville, SC 29485
MLS# 26000617Listed by: AGENTOWNED REALTY PREFERRED GROUP - New
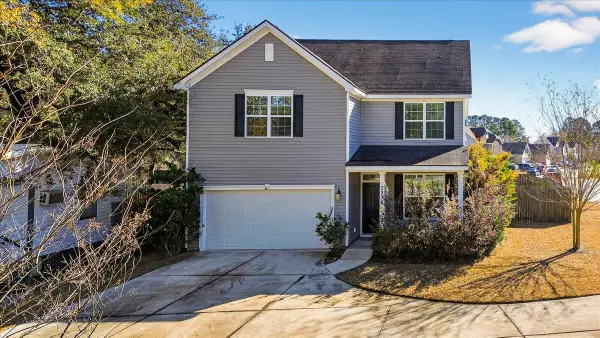 $365,000Active3 beds 3 baths2,124 sq. ft.
$365,000Active3 beds 3 baths2,124 sq. ft.3315 Von Ohsen Road, Summerville, SC 29485
MLS# 26000624Listed by: JEFF COOK REAL ESTATE LPT REALTY - New
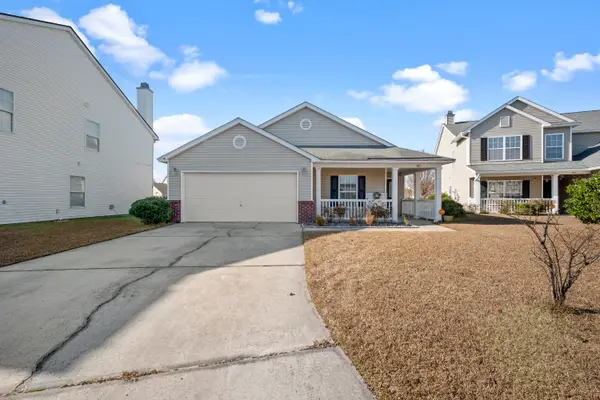 $335,000Active3 beds 2 baths1,600 sq. ft.
$335,000Active3 beds 2 baths1,600 sq. ft.105 Ripley Court, Summerville, SC 29483
MLS# 26000593Listed by: JOHNSON & WILSON REAL ESTATE CO LLC - New
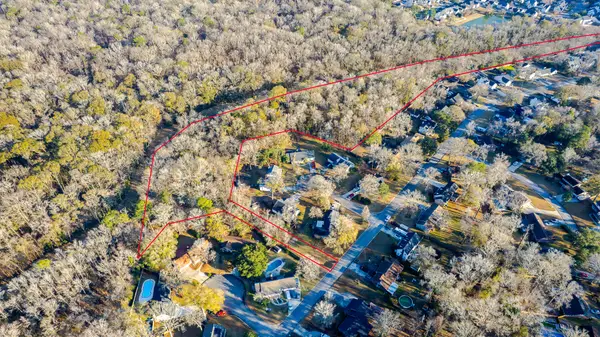 $75,000Active6.06 Acres
$75,000Active6.06 Acres0 Travelers Rest Boulevard, Summerville, SC 29485
MLS# 26000601Listed by: COASTAL CONNECTIONS REAL ESTATE
