133 Potters Pass Drive, Summerville, SC 29486
Local realty services provided by:Better Homes and Gardens Real Estate Medley
Listed by: michael kennedy
Office: redfin corporation
MLS#:25029255
Source:SC_CTAR
133 Potters Pass Drive,Summerville, SC 29486
$684,000
- 3 Beds
- 2 Baths
- 2,130 sq. ft.
- Single family
- Active
Price summary
- Price:$684,000
- Price per sq. ft.:$321.13
About this home
This highly sought after Martin Ray floor plan in Dell Webb Nexton Active Adult Community offers resort style living at its finest. Beautifully finished and move in ready, this home stands out with its incredible backyard oasis and thoughtful upgrades throughout. The glass enclosed lanai feels like bonus living space, bright and airy, and ideal for enjoying cool mornings or gorgeous evening sunsets. Overlooking a tranquil pond with a fountain, the backyard offers unmatched privacy thanks to its corner lot setting and lush landscaping with palms, stone edging, and an extended patio. Whether relaxing under the remote controlled patio awning or inside the lanai with easy open windows, this space perfectly blends indoor comfort with outdoor beauty. Inside, you will find three bedrooms plus an office and a spacious, light filled living area featuring a built in bookcase with an electric fireplace. The gourmet kitchen includes granite countertops, a five burner gas cooktop, a butler's pantry, soft close drawers, and pull out shelving. The owner's suite impresses with a tray ceiling, custom accent wall, and a large walk in closet. The owner's bath features double sinks and a tiled walk in shower. Additional highlights include brand new waterproof LVP flooring, a Generac whole house generator, a tankless water heater, a GE water softener, a storm door, a utility sink, and a walk up attic with easy access storage. Del Webb offers resort style amenities including an indoor and outdoor pool, tennis and pickleball courts, a state of the art fitness center, and a clubhouse with gathering spaces and activities for every interest. This one of a kind home combines privacy, upgrades, and an unbeatable location. It is truly a rare opportunity that will not last long.
Contact an agent
Home facts
- Year built:2019
- Listing ID #:25029255
- Added:50 day(s) ago
- Updated:December 17, 2025 at 06:31 PM
Rooms and interior
- Bedrooms:3
- Total bathrooms:2
- Full bathrooms:2
- Living area:2,130 sq. ft.
Heating and cooling
- Cooling:Central Air
- Heating:Forced Air, Heat Pump
Structure and exterior
- Year built:2019
- Building area:2,130 sq. ft.
- Lot area:0.16 Acres
Schools
- High school:Cane Bay High School
- Middle school:Cane Bay
- Elementary school:Nexton Elementary
Utilities
- Water:Public
- Sewer:Public Sewer
Finances and disclosures
- Price:$684,000
- Price per sq. ft.:$321.13
New listings near 133 Potters Pass Drive
- New
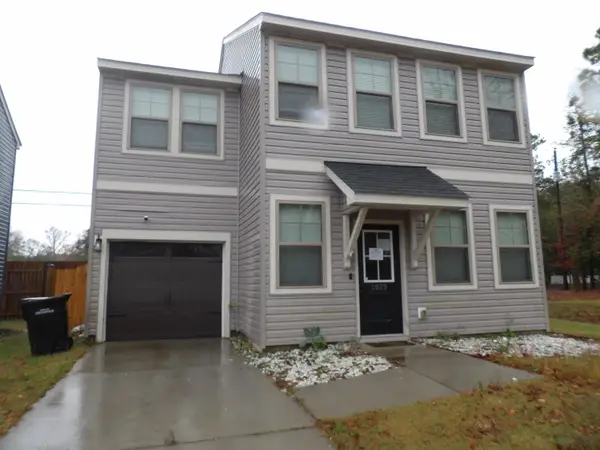 $317,500Active4 beds 4 baths1,600 sq. ft.
$317,500Active4 beds 4 baths1,600 sq. ft.1029 Berry Patch Circle, Summerville, SC 29485
MLS# 25032803Listed by: MICKEY D DURHAM REALTY - New
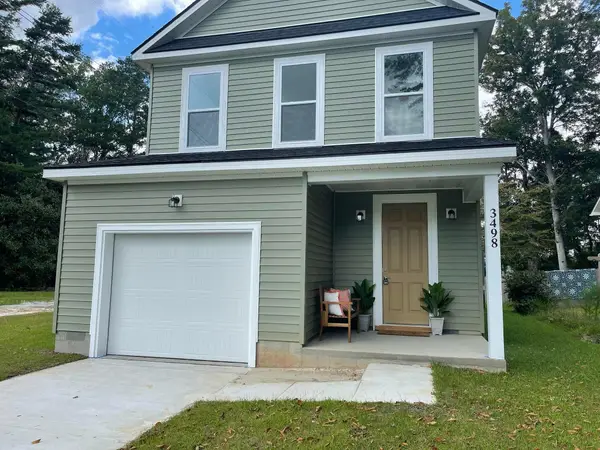 $427,000Active3 beds 3 baths1,955 sq. ft.
$427,000Active3 beds 3 baths1,955 sq. ft.254 W Smith Street, Summerville, SC 29485
MLS# 25032797Listed by: PREMIER PROPERTIES CHARLESTON - New
 $350,000Active3 beds 2 baths1,619 sq. ft.
$350,000Active3 beds 2 baths1,619 sq. ft.120 Sweet Cherry Lane, Summerville, SC 29486
MLS# 25032791Listed by: COLDWELL BANKER REALTY - New
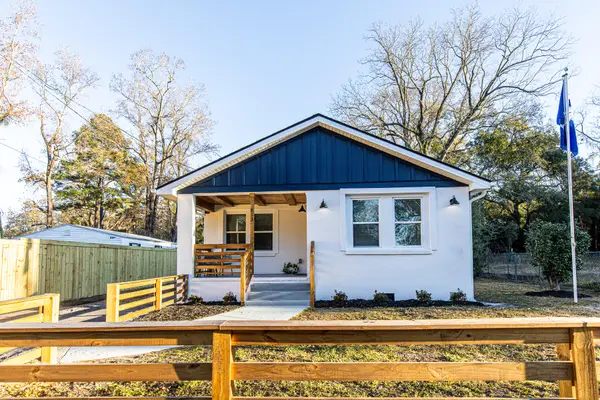 $415,000Active3 beds 3 baths1,622 sq. ft.
$415,000Active3 beds 3 baths1,622 sq. ft.813 West 1st North Street, Summerville, SC 29483
MLS# 25032793Listed by: BRAND NAME REAL ESTATE - New
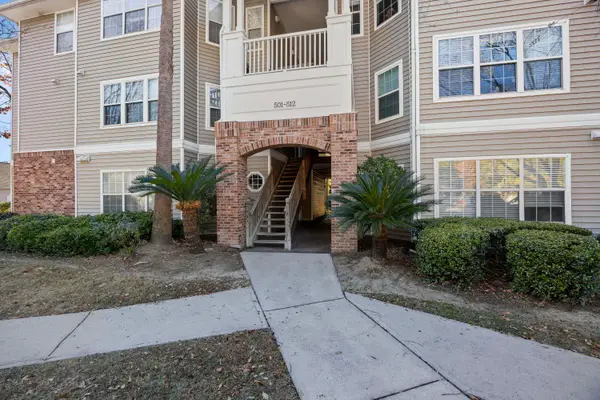 $243,000Active3 beds 2 baths1,109 sq. ft.
$243,000Active3 beds 2 baths1,109 sq. ft.188 Midland Parkway #501, Summerville, SC 29485
MLS# 25032780Listed by: EXP REALTY LLC - Open Sun, 1 to 4pmNew
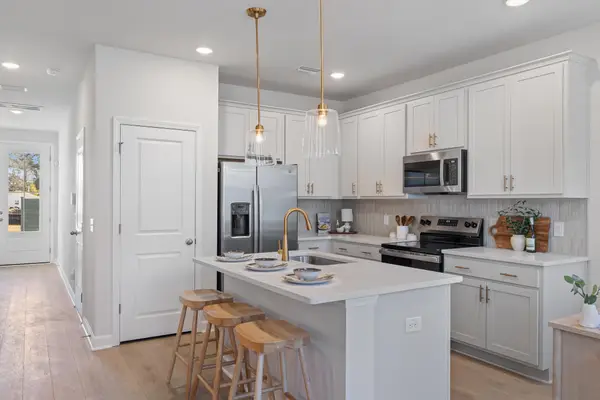 $299,990Active3 beds 3 baths1,285 sq. ft.
$299,990Active3 beds 3 baths1,285 sq. ft.465 Martins Creek Boulevard, Summerville, SC 29485
MLS# 25032784Listed by: ASHTON CHARLESTON RESIDENTIAL - New
 $419,999Active2 beds 2 baths1,522 sq. ft.
$419,999Active2 beds 2 baths1,522 sq. ft.5077 Song Sparrow Way, Summerville, SC 29483
MLS# 25032788Listed by: CAROLINA ONE REAL ESTATE - New
 $243,000Active3 beds 2 baths1,109 sq. ft.
$243,000Active3 beds 2 baths1,109 sq. ft.188 Midland Parkway #501, Summerville, SC 29485
MLS# 193853Listed by: EXP REALTY LLC - New
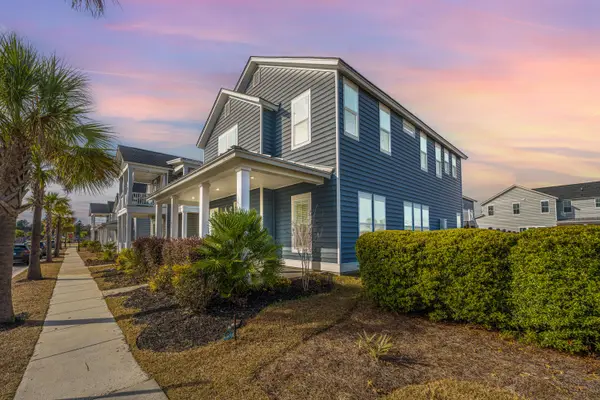 $475,000Active4 beds 3 baths2,635 sq. ft.
$475,000Active4 beds 3 baths2,635 sq. ft.102 Arrowwood Way, Summerville, SC 29485
MLS# 25032752Listed by: CAROLINA ONE REAL ESTATE - New
 $325,000Active3 beds 2 baths1,190 sq. ft.
$325,000Active3 beds 2 baths1,190 sq. ft.201 Challedon Drive, Summerville, SC 29485
MLS# 25032756Listed by: EXP REALTY LLC
