1332 Clay Field Trail, Summerville, SC 29485
Local realty services provided by:Better Homes and Gardens Real Estate Palmetto
Listed by: courtney davis843-779-8660
Office: carolina one real estate
MLS#:25020599
Source:SC_CTAR
1332 Clay Field Trail,Summerville, SC 29485
$470,000
- 4 Beds
- 5 Baths
- 2,977 sq. ft.
- Single family
- Active
Price summary
- Price:$470,000
- Price per sq. ft.:$157.88
About this home
Back on Market Due to Buyer Financing!Welcome home to this beautifully upgraded, move-in ready gem in Summers Corner! This open-concept floor plan features elegant wainscoting, crown molding, fresh paint, and 10-foot ceilings with 8-foot doors, creating a bright and spacious feel throughout.The chef's kitchen includes a custom shiplap island, upgraded finishes, and wood stair accents, perfect for entertaining or everyday living. The living room offers a gas fireplace framed by custom built-ins and 6 ft floating shelves.The main-level owner's suite features a custom accent wall, walk-in closet with built-ins, and a spa-like bath with an oversized rain shower. A convenient laundry nook completes the first floor.Upstairs offers a HUGE loft, charming custom playhouse, and a second laundry room for added convenience.
Enjoy outdoor living on the 16x9 covered porch (with TV setup) overlooking a low-maintenance turf backyard, stamped concrete patio, and a finished garage with epoxy flooring.
Located in the award-winning Summers Corner community, just steps from Azalea Park, and close to lakes, trails, and the Corner House Café. Amenities include a resort-style pool with splash pad, playgrounds, dog park, and kayak launch.
Contact an agent
Home facts
- Year built:2021
- Listing ID #:25020599
- Added:109 day(s) ago
- Updated:November 14, 2025 at 05:08 PM
Rooms and interior
- Bedrooms:4
- Total bathrooms:5
- Full bathrooms:4
- Half bathrooms:1
- Living area:2,977 sq. ft.
Heating and cooling
- Cooling:Central Air
- Heating:Heat Pump
Structure and exterior
- Year built:2021
- Building area:2,977 sq. ft.
- Lot area:0.12 Acres
Schools
- High school:Ashley Ridge
- Middle school:East Edisto
- Elementary school:Sand Hill
Utilities
- Water:Public
- Sewer:Public Sewer
Finances and disclosures
- Price:$470,000
- Price per sq. ft.:$157.88
New listings near 1332 Clay Field Trail
- Open Sat, 11am to 1pmNew
 $425,000Active3 beds 3 baths2,356 sq. ft.
$425,000Active3 beds 3 baths2,356 sq. ft.505 Kilarney Road, Summerville, SC 29483
MLS# 25030402Listed by: ERA WILDER REALTY, INC - Open Sat, 2 to 4pmNew
 $325,000Active3 beds 2 baths1,304 sq. ft.
$325,000Active3 beds 2 baths1,304 sq. ft.9300 Ayscough Road, Summerville, SC 29485
MLS# 25030278Listed by: COLDWELL BANKER REALTY - New
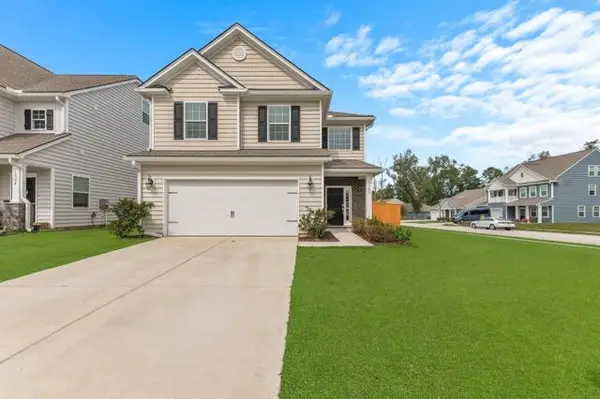 $389,000Active4 beds 3 baths2,105 sq. ft.
$389,000Active4 beds 3 baths2,105 sq. ft.1302 Berry Grove Drive, Summerville, SC 29485
MLS# 25030173Listed by: BELLSTEAD REAL ESTATE - New
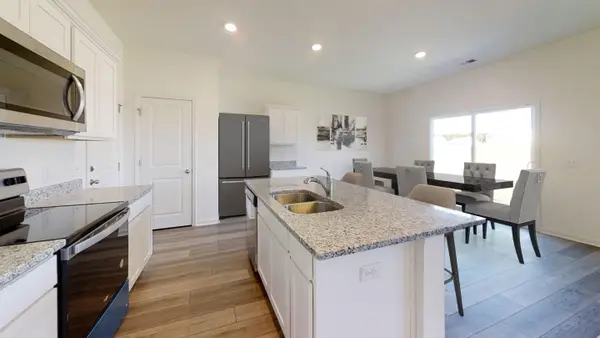 $390,190Active3 beds 3 baths1,826 sq. ft.
$390,190Active3 beds 3 baths1,826 sq. ft.5336 Bending Flats Way, Summerville, SC 29485
MLS# 25030165Listed by: STARLIGHT HOMES - New
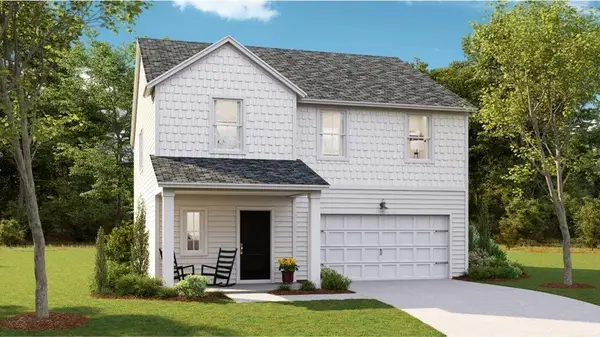 $369,777Active4 beds 3 baths2,196 sq. ft.
$369,777Active4 beds 3 baths2,196 sq. ft.`120 Slipper Shell Street, Summerville, SC 29485
MLS# 25028994Listed by: LENNAR SALES CORP. - New
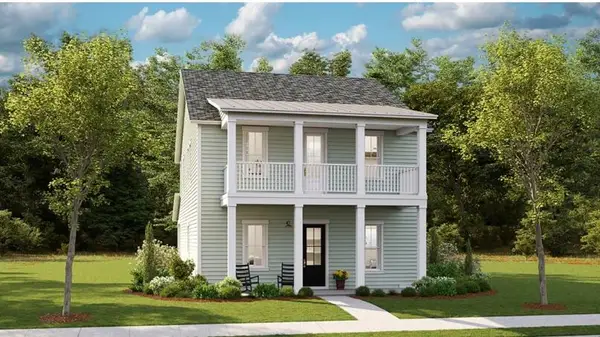 $416,015Active4 beds 3 baths2,525 sq. ft.
$416,015Active4 beds 3 baths2,525 sq. ft.107 Golden Allagash Way, Summerville, SC 29485
MLS# 25030155Listed by: LENNAR SALES CORP. - New
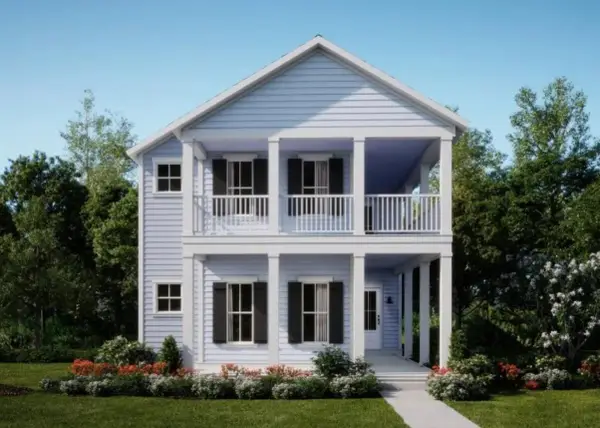 $517,295Active5 beds 5 baths3,245 sq. ft.
$517,295Active5 beds 5 baths3,245 sq. ft.234 Maritime Way, Summerville, SC 29485
MLS# 25030156Listed by: LENNAR SALES CORP. - New
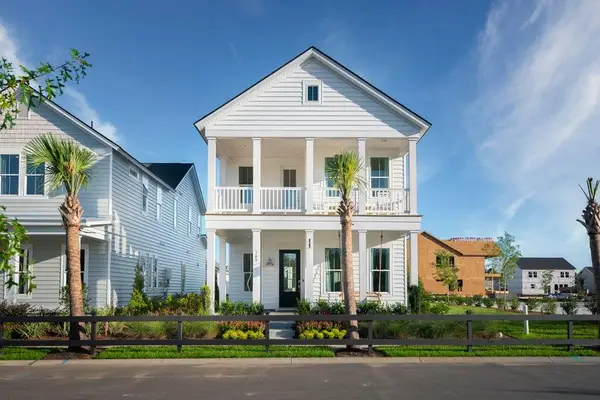 $403,275Active4 beds 3 baths2,438 sq. ft.
$403,275Active4 beds 3 baths2,438 sq. ft.112 Golden Allagash Way, Summerville, SC 29485
MLS# 25030147Listed by: LENNAR SALES CORP. - New
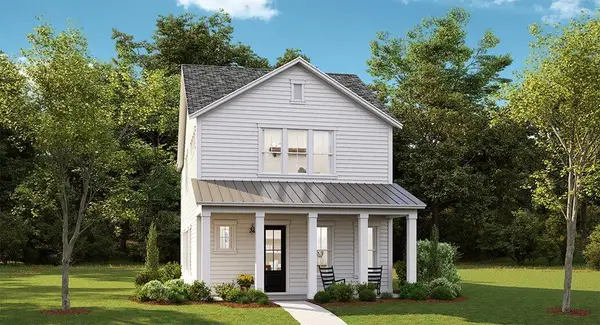 $396,915Active4 beds 3 baths2,117 sq. ft.
$396,915Active4 beds 3 baths2,117 sq. ft.114 Golden Allagash Way, Summerville, SC 29485
MLS# 25030148Listed by: LENNAR SALES CORP. 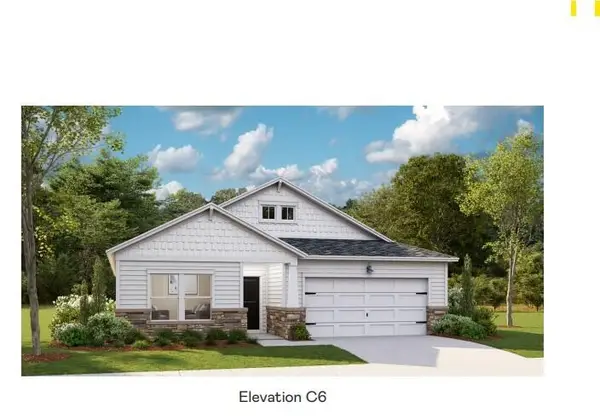 $414,625Active4 beds 3 baths2,368 sq. ft.
$414,625Active4 beds 3 baths2,368 sq. ft.1001 Oak Yard Lane, Summerville, SC 29485
MLS# 25029055Listed by: LENNAR SALES CORP.
