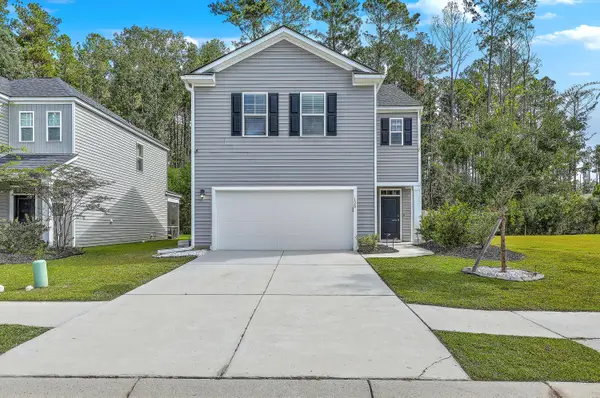134 Ivory Shadow Road, Summerville, SC 29486
Local realty services provided by:Better Homes and Gardens Real Estate Medley
Listed by:alyssa sloat843-478-1684
Office:healthy realty llc.
MLS#:25026044
Source:SC_CTAR
134 Ivory Shadow Road,Summerville, SC 29486
$460,000
- 5 Beds
- 4 Baths
- 2,638 sq. ft.
- Single family
- Active
Price summary
- Price:$460,000
- Price per sq. ft.:$174.37
About this home
Step into this like-new five bedroom, three and a half bath smart home featuring a highly sought-after floor plan no longer offered by the builder. Thoughtfully upgraded and move-in ready, this home combines modern convenience with classic Lowcountry charm.At the front of the home, a spacious office offers the perfect space for working from home, managing family life, or creating a quiet retreat. Inside, the open-concept layout is both functional and inviting. The kitchen boasts granite countertops, a massive island, and a generous walk-in pantry, while the adjoining dining area easily accommodates a large table for family meals or entertaining. The living room is bright and spacious, with sliding glass doors that showcase the serene pond views and fill the home with natural light.From both the dining and living areas, step outside to your private outdoor space, ideal for relaxing under the Carolina sky or hosting gatherings with friends and family.
Sitting on a scenic pond lot, this home also includes thoughtful upgrades you won't find in standard new construction: keyless entry, blinds throughout, gutters already installed, a one-year-old washer and dryer, stainless steel refrigerator, and a gas stove. Every detail has been carefully considered so you can move in and start enjoying the Lowcountry lifestyle immediately.
Located in the heart of Pine Hills, a golf cart-friendly community, residents enjoy resort-style amenities including pools, fire pits, stocked fishing ponds, playgrounds, and miles of trails connecting directly to schools, shopping, and dining.
This is a rare opportunity to own a turn-key home with a highly desired floor plan, stunning pond views, and premium upgrades in one of Summerville's most vibrant communities. Schedule your private showing today and make 134 Ivory Shadow your new home!
Contact an agent
Home facts
- Year built:2024
- Listing ID #:25026044
- Added:2 day(s) ago
- Updated:September 27, 2025 at 12:20 PM
Rooms and interior
- Bedrooms:5
- Total bathrooms:4
- Full bathrooms:3
- Half bathrooms:1
- Living area:2,638 sq. ft.
Heating and cooling
- Cooling:Central Air
Structure and exterior
- Year built:2024
- Building area:2,638 sq. ft.
- Lot area:0.16 Acres
Schools
- High school:Berkeley
- Middle school:Berkeley
- Elementary school:Whitesville
Utilities
- Water:Private
- Sewer:Private Sewer
Finances and disclosures
- Price:$460,000
- Price per sq. ft.:$174.37
New listings near 134 Ivory Shadow Road
- New
 $335,000Active4 beds 3 baths1,422 sq. ft.
$335,000Active4 beds 3 baths1,422 sq. ft.100 Bainsbury Lane, Summerville, SC 29483
MLS# 25026181Listed by: EXP REALTY LLC - New
 $474,855Active3 beds 2 baths1,919 sq. ft.
$474,855Active3 beds 2 baths1,919 sq. ft.138 Norses Bay Court, Summerville, SC 29486
MLS# 25026325Listed by: LENNAR SALES CORP. - Open Sun, 1 to 3pmNew
 $440,000Active5 beds 4 baths2,618 sq. ft.
$440,000Active5 beds 4 baths2,618 sq. ft.186 Cloverleaf Street, Summerville, SC 29483
MLS# 25026327Listed by: THE HUSTED TEAM POWERED BY KELLER WILLIAMS - New
 $340,000Active3 beds 2 baths1,730 sq. ft.
$340,000Active3 beds 2 baths1,730 sq. ft.434 Dovetail Circle, Summerville, SC 29483
MLS# 25026328Listed by: THE HUSTED TEAM POWERED BY KELLER WILLIAMS - New
 $765,000Active4 beds 3 baths2,854 sq. ft.
$765,000Active4 beds 3 baths2,854 sq. ft.716 Simmons Avenue, Summerville, SC 29483
MLS# 25026331Listed by: THE BOULEVARD COMPANY - Open Sun, 11am to 1pmNew
 $299,999Active3 beds 2 baths1,312 sq. ft.
$299,999Active3 beds 2 baths1,312 sq. ft.153 Moon Dance Lane, Summerville, SC 29483
MLS# 25026317Listed by: ERA WILDER REALTY INC - New
 $429,900Active3 beds 3 baths1,904 sq. ft.
$429,900Active3 beds 3 baths1,904 sq. ft.117 White Pine Way, Summerville, SC 29485
MLS# 25026304Listed by: CAROLINA ELITE REAL ESTATE - New
 $365,000Active3 beds 2 baths1,650 sq. ft.
$365,000Active3 beds 2 baths1,650 sq. ft.126 Canaberry Circle, Summerville, SC 29483
MLS# 25026305Listed by: KELLER WILLIAMS REALTY CHARLESTON WEST ASHLEY - New
 $385,000Active4 beds 3 baths2,276 sq. ft.
$385,000Active4 beds 3 baths2,276 sq. ft.126 Whispering Wood Drive, Summerville, SC 29483
MLS# 25026309Listed by: RE/MAX SOUTHERN SHORES - New
 $365,000Active3 beds 2 baths1,470 sq. ft.
$365,000Active3 beds 2 baths1,470 sq. ft.642 Savannah River Drive, Summerville, SC 29485
MLS# 25026311Listed by: JEFF COOK REAL ESTATE LPT REALTY
