134 Townsend Way, Summerville, SC 29483
Local realty services provided by:Better Homes and Gardens Real Estate Medley
Listed by: dustin guthrie843-779-8660
Office: carolina one real estate
MLS#:25028859
Source:SC_CTAR
Price summary
- Price:$265,000
- Price per sq. ft.:$221.57
About this home
Discover the ease of low-maintenance, one-level living in the charming Village on Central--just minutes from historic downtown Summerville, Azalea Park, Hutchinson Square, and some of the area's most popular dining and shopping destinations.This sun-filled end-unit townhome offers rare privacy with wooded views, a spacious backyard, and one of the few attached garages in the neighborhood. Inside, you'll find an inviting open floor plan with luxury vinyl plank flooring, a cozy living/dining area anchored by double sliding doors that open to a generous screened-in porch--your new favorite spot for morning coffee or peaceful evening wind-downs.The kitchen is bright and functional, featuring updated appliances, abundant cabinetry, a breakfast bar, pantry, and seamless flow for entertaining or everyday living. Just off the kitchen, a full-size laundry room provides bonus storage and organization.
The primary suite offers privacy with wooded views, a large en suite bathroom with dual vanities, walk-in shower, private water closet, and ample closet space. The guest bedroom easily fits a king-sized bed and is conveniently located near a second full bathideal for visitors, family, or a home office setup.
Additional features include: Attached One-car garage, Lawn maintenance included in the low HOA dues, a Quiet well-maintained community close to I-26, hospitals, and schools.
Whether you're downsizing, seeking a lock-and-leave lifestyle, or buying your first home, this one checks all the boxes. Homes in this location and price point don't last longschedule your showing today!
Contact an agent
Home facts
- Year built:2005
- Listing ID #:25028859
- Added:59 day(s) ago
- Updated:December 23, 2025 at 08:30 PM
Rooms and interior
- Bedrooms:2
- Total bathrooms:2
- Full bathrooms:2
- Living area:1,196 sq. ft.
Heating and cooling
- Cooling:Central Air
- Heating:Electric
Structure and exterior
- Year built:2005
- Building area:1,196 sq. ft.
Schools
- High school:Summerville
- Middle school:Dubose
- Elementary school:Knightsville
Utilities
- Water:Public
- Sewer:Public Sewer
Finances and disclosures
- Price:$265,000
- Price per sq. ft.:$221.57
New listings near 134 Townsend Way
- New
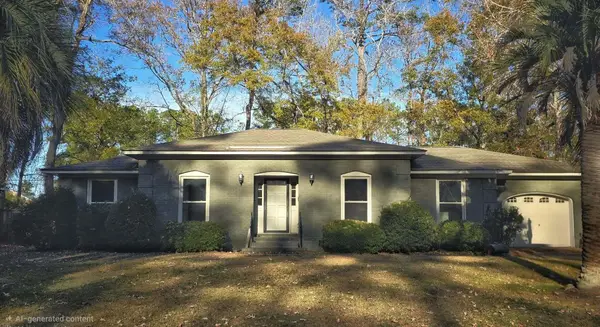 $270,000Active3 beds 2 baths1,587 sq. ft.
$270,000Active3 beds 2 baths1,587 sq. ft.203 Stratford Drive, Summerville, SC 29485
MLS# 25032920Listed by: COLDWELL BANKER REALTY - New
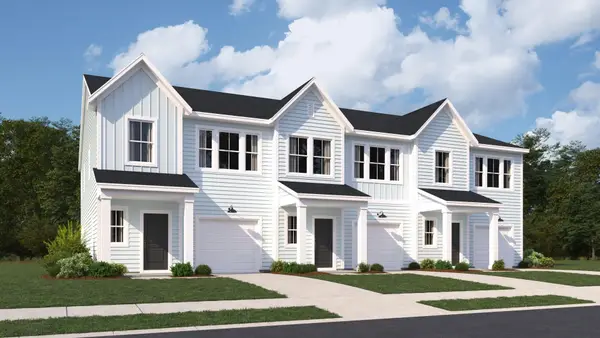 $301,210Active3 beds 3 baths1,905 sq. ft.
$301,210Active3 beds 3 baths1,905 sq. ft.261 Agrarian Avenue, Summerville, SC 29485
MLS# 25032921Listed by: LENNAR SALES CORP. - New
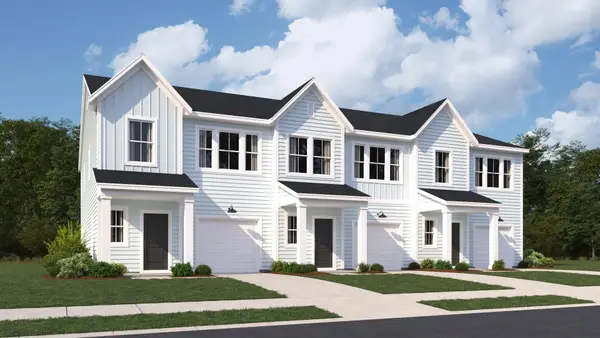 $296,000Active3 beds 3 baths1,905 sq. ft.
$296,000Active3 beds 3 baths1,905 sq. ft.272 Agrarian Avenue, Summerville, SC 29485
MLS# 25032922Listed by: LENNAR SALES CORP. - New
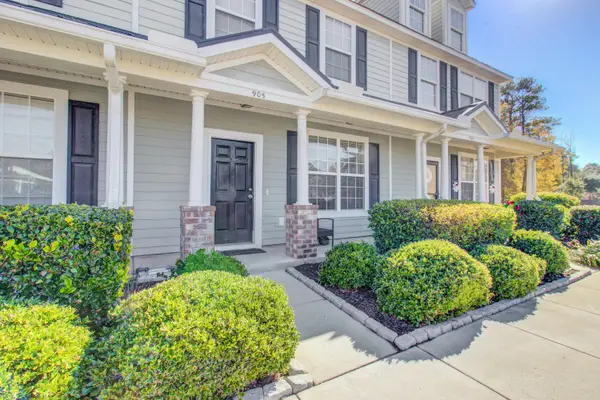 $245,000Active2 beds 3 baths1,480 sq. ft.
$245,000Active2 beds 3 baths1,480 sq. ft.905 Hemingway Circle, Summerville, SC 29483
MLS# 25032917Listed by: CAROLINA COASTAL REALTY GROUP, LLC - New
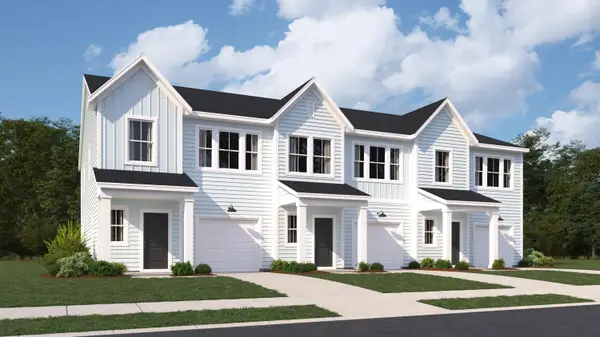 $289,645Active3 beds 3 baths1,905 sq. ft.
$289,645Active3 beds 3 baths1,905 sq. ft.253 Agrarian Avenue, Summerville, SC 29485
MLS# 25032909Listed by: LENNAR SALES CORP. - New
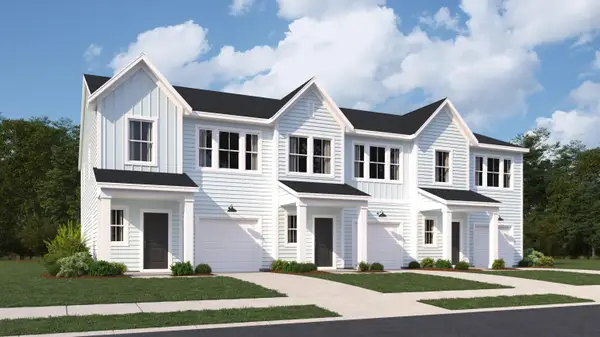 $282,045Active3 beds 3 baths1,905 sq. ft.
$282,045Active3 beds 3 baths1,905 sq. ft.251 Agrarian Avenue, Summerville, SC 29485
MLS# 25032910Listed by: LENNAR SALES CORP. - New
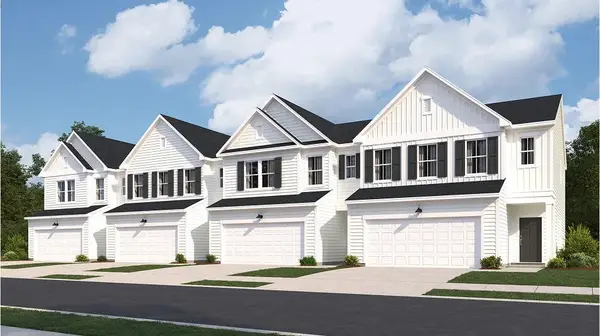 $236,610Active3 beds 3 baths1,872 sq. ft.
$236,610Active3 beds 3 baths1,872 sq. ft.153 Fern Bridge Drive, Summerville, SC 29483
MLS# 25032904Listed by: LENNAR SALES CORP. 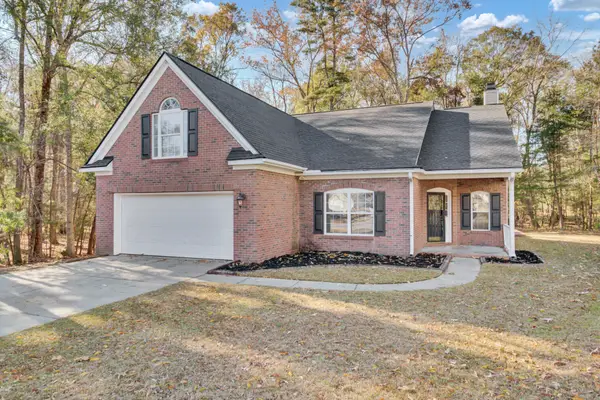 $329,900Active4 beds 2 baths1,707 sq. ft.
$329,900Active4 beds 2 baths1,707 sq. ft.113 Sumpter Hill Drive, Summerville, SC 29485
MLS# 25030735Listed by: COLDWELL BANKER REALTY- New
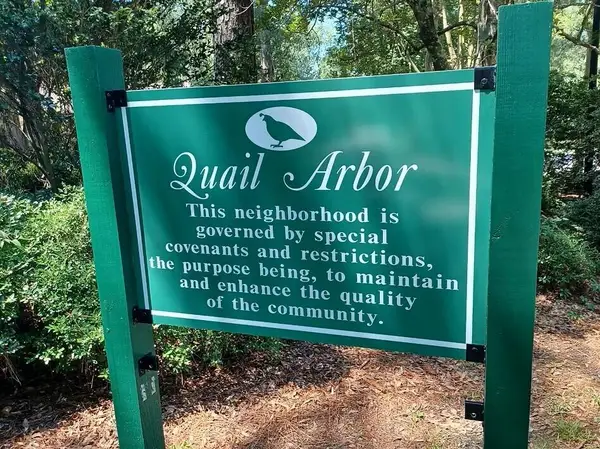 $125,000Active0.44 Acres
$125,000Active0.44 Acres0 Pointer Lane, Summerville, SC 29485
MLS# 25032871Listed by: NEXTHOME THE AGENCY GROUP - New
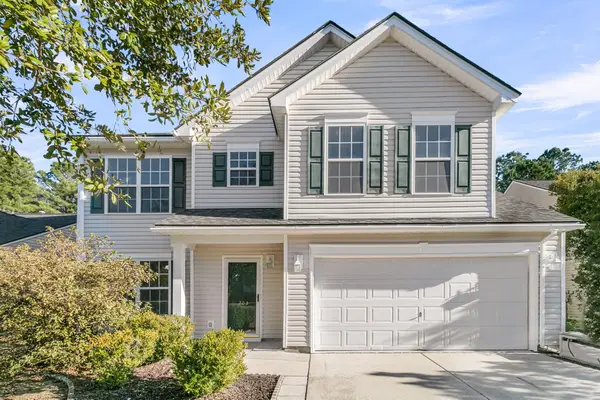 $368,000Active4 beds 3 baths1,816 sq. ft.
$368,000Active4 beds 3 baths1,816 sq. ft.203 Towering Pine Drive, Ladson, SC 29456
MLS# 25032874Listed by: RE/MAX SOUTHERN SHORES
