138 Cantona Drive, Summerville, SC 29483
Local realty services provided by:Better Homes and Gardens Real Estate Medley
Listed by: becky batley
Office: re/max southern shores
MLS#:25030655
Source:SC_CTAR
138 Cantona Drive,Summerville, SC 29483
$390,000
- 3 Beds
- 3 Baths
- 1,807 sq. ft.
- Single family
- Active
Price summary
- Price:$390,000
- Price per sq. ft.:$215.83
About this home
**OWNER FINANCING AVAILABLE PLUS 10K IN CLOSING COST** No need to wait to build when you have this former model end unit townhome that is move-in ready and includes all the desirable design features. The Brantley Floor plan has the open concept you want with the space you need! This 3 bedroom 2.5 bath home with the primary down, has a gorgeous entry, large family room with luxury vinyl flooring throughout the first floor. The kitchen has 42'' White Shaker style cabinetry with quartz countertops, a tiled backsplash and large island with breakfast bar. The family room has a vaulted ceiling with additional windows added to allow lots of natural light fill the space. The main floor also features a walk in pantry, laundry and storage closet. The Owners Suite is located on the 1st floorwhere you'll find a generous en-suite with oversized tiled shower with a semi-frameless door panel and walk-in closet. Upstairs you will find a small loft that overlooks the family room, two spacious secondary bedrooms as well as a secondary bath. The home also includes wood treads on the stairs, 9' ceilings on the first floor, LED lighting throughout, natural gas, stainless steel appliances, and is an Energy Star home. Through the french doors to the backyard, you'll see an added attached storage room, patio slab, and detached 1 car garage with an extra parking space. Additional features include: Open stair railings, upgraded brushed nickel fixtures, knobs and pulls, The new Sweetgrass Station community will soon feature an amenity center complete with pool and play park as well as walking trails throughout. This neighborhood is also located in the award-winning Dorchester 2 School District and is just minutes from shopping, dining, and major employers. Come see your new home TODAY!
Contact an agent
Home facts
- Year built:2024
- Listing ID #:25030655
- Added:51 day(s) ago
- Updated:January 08, 2026 at 03:32 PM
Rooms and interior
- Bedrooms:3
- Total bathrooms:3
- Full bathrooms:2
- Half bathrooms:1
- Living area:1,807 sq. ft.
Heating and cooling
- Cooling:Central Air
- Heating:Heat Pump
Structure and exterior
- Year built:2024
- Building area:1,807 sq. ft.
- Lot area:0.07 Acres
Schools
- High school:Summerville
- Middle school:Dubose
- Elementary school:Knightsville
Utilities
- Water:Public
- Sewer:Public Sewer
Finances and disclosures
- Price:$390,000
- Price per sq. ft.:$215.83
New listings near 138 Cantona Drive
- New
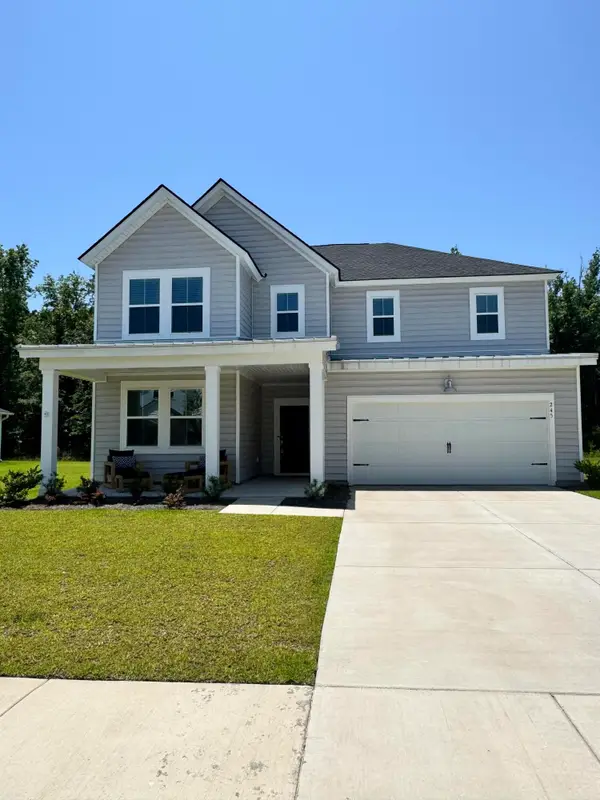 $500,000Active4 beds 3 baths3,556 sq. ft.
$500,000Active4 beds 3 baths3,556 sq. ft.245 Tuscan Sun Street, Summerville, SC 29485
MLS# 26000626Listed by: CENTURY 21 PROPERTIES PLUS - New
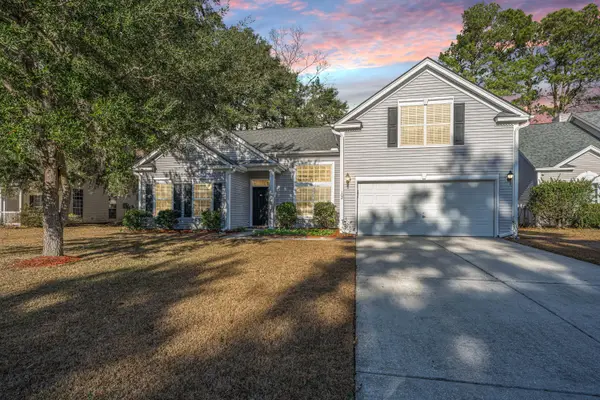 $500,000Active4 beds 2 baths2,260 sq. ft.
$500,000Active4 beds 2 baths2,260 sq. ft.102 Corral Circle, Summerville, SC 29485
MLS# 26000628Listed by: CAROLINA ONE REAL ESTATE - New
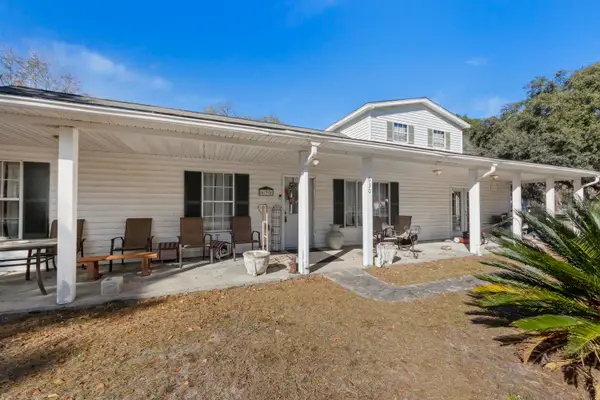 $375,000Active4 beds 2 baths2,800 sq. ft.
$375,000Active4 beds 2 baths2,800 sq. ft.630 Grandfather Lane, Summerville, SC 29483
MLS# 26000629Listed by: EXP REALTY LLC - New
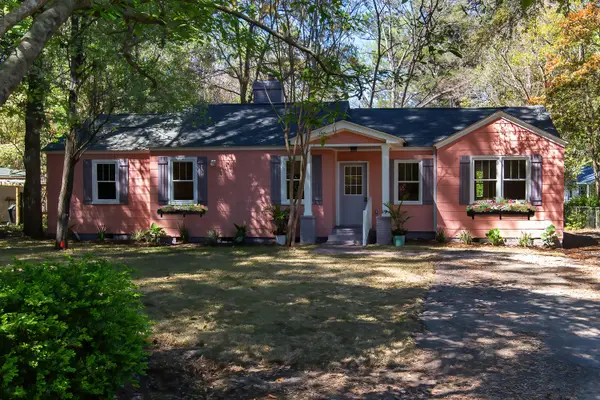 $599,000Active3 beds 2 baths1,543 sq. ft.
$599,000Active3 beds 2 baths1,543 sq. ft.708 S Laurel Street, Summerville, SC 29483
MLS# 26000633Listed by: AVILES REAL ESTATE BROKERAGE - New
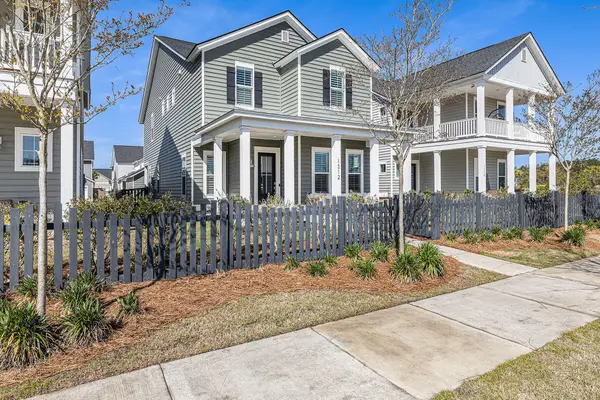 $420,000Active3 beds 3 baths2,591 sq. ft.
$420,000Active3 beds 3 baths2,591 sq. ft.1312 Clay Field Trail, Summerville, SC 29485
MLS# 26000635Listed by: WILLIAM MEANS REAL ESTATE, LLC - Open Sat, 10am to 12pmNew
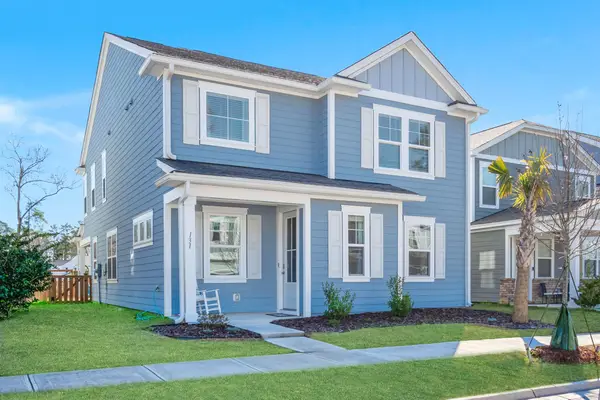 Listed by BHGRE$460,000Active4 beds 3 baths2,762 sq. ft.
Listed by BHGRE$460,000Active4 beds 3 baths2,762 sq. ft.131 Brant Drive, Summerville, SC 29483
MLS# 26000638Listed by: BETTER HOMES AND GARDENS REAL ESTATE PALMETTO - New
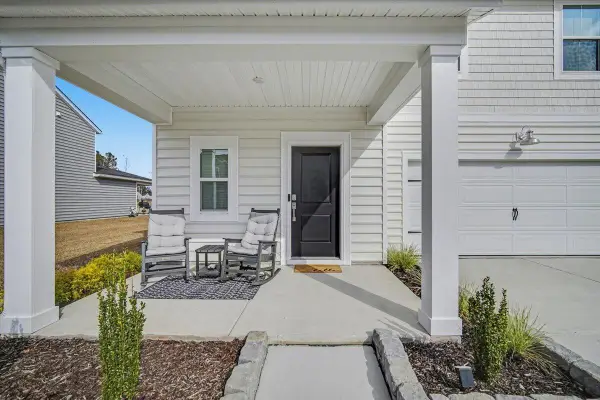 $419,000Active4 beds 3 baths2,352 sq. ft.
$419,000Active4 beds 3 baths2,352 sq. ft.141 Post Mill Drive, Summerville, SC 29485
MLS# 26000617Listed by: AGENTOWNED REALTY PREFERRED GROUP - New
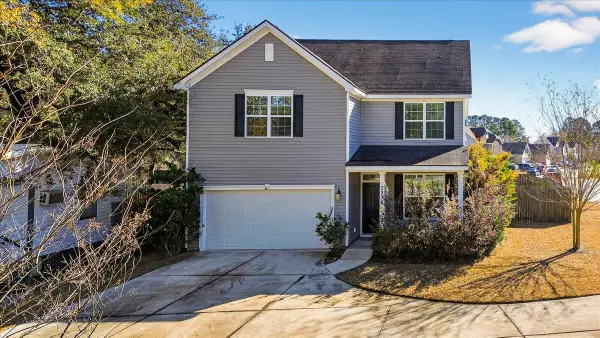 $365,000Active3 beds 3 baths2,124 sq. ft.
$365,000Active3 beds 3 baths2,124 sq. ft.3315 Von Ohsen Road, Summerville, SC 29485
MLS# 26000624Listed by: JEFF COOK REAL ESTATE LPT REALTY - New
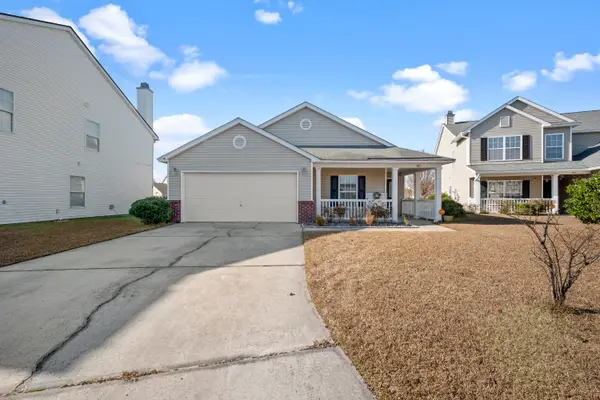 $335,000Active3 beds 2 baths1,600 sq. ft.
$335,000Active3 beds 2 baths1,600 sq. ft.105 Ripley Court, Summerville, SC 29483
MLS# 26000593Listed by: JOHNSON & WILSON REAL ESTATE CO LLC - New
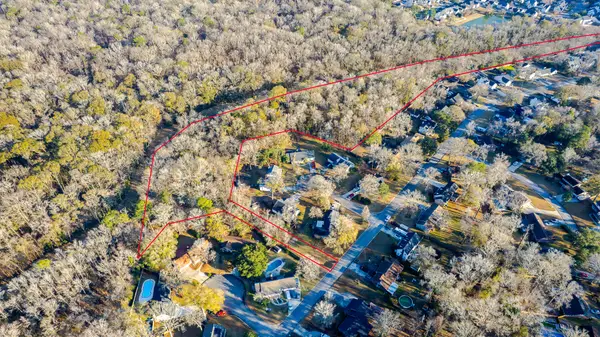 $75,000Active6.06 Acres
$75,000Active6.06 Acres0 Travelers Rest Boulevard, Summerville, SC 29485
MLS# 26000601Listed by: COASTAL CONNECTIONS REAL ESTATE
