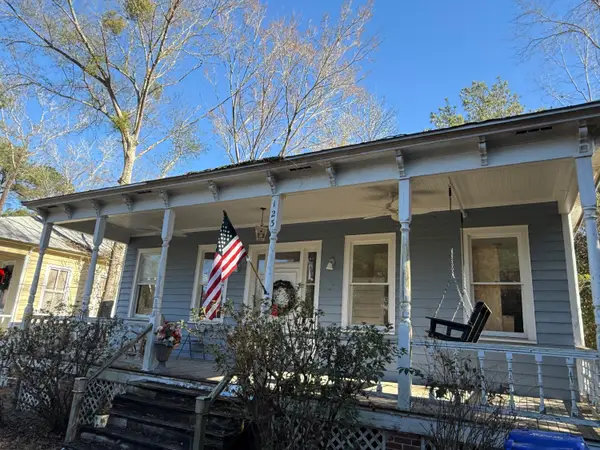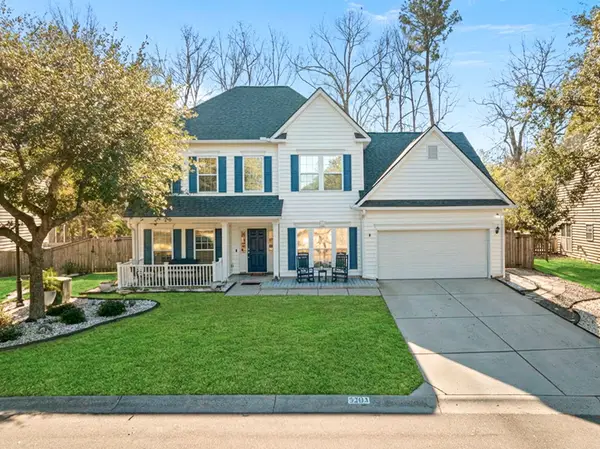1402 Poplar Grove Place, Summerville, SC 29483
Local realty services provided by:Better Homes and Gardens Real Estate Medley
Listed by: neil schneider
Office: brand name real estate
MLS#:25027691
Source:SC_CTAR
1402 Poplar Grove Place,Summerville, SC 29483
$250,000
- 3 Beds
- 3 Baths
- 1,610 sq. ft.
- Single family
- Active
Price summary
- Price:$250,000
- Price per sq. ft.:$155.28
About this home
This beautiful townhome provides all the advantages of living in a maintenance free neighborhood with the feel of a home with so much space! As you enter this home you will immediately notice the large living space that includes a spot for your dining table that will also lead you to the kitchen with New Stainless appliances, lots of cabinets for storage and new counters for prepping. The screened in porch off the kitchen is a lovely place to enjoy while relaxing to the private back yard setting with the large pond and woods. The Family room 16ft+ height ceilings to provides a ton of natural light. A gas fireplace with its custom mantel. The upstairs offers the main bedroom with a huge walk in closet and its own bath. 2 more bedrooms that share another bathroom. HOA covers all your lawn work, irrigation system, external hazardous insurance, neighborhood pools, one just a block away, termite bond, pressure washing of the homes, and your water/sewer bill is even included. All you have to do is enjoy life in this beautiful neighborhood less than a 10 minute commute to Historic Downtown Summerville where the Town of Summerville hosts plenty of events, easy access and short distance to plenty of shopping, restaurants, walking & bike trails, I-26 and will be an easy commute to the new Volvo plant, and still easy access to Boeing, Airport, Bosch, Hospitals and less than a 20 minute commute to Historic Down
Contact an agent
Home facts
- Year built:2010
- Listing ID #:25027691
- Added:101 day(s) ago
- Updated:January 08, 2026 at 03:32 PM
Rooms and interior
- Bedrooms:3
- Total bathrooms:3
- Full bathrooms:2
- Half bathrooms:1
- Living area:1,610 sq. ft.
Structure and exterior
- Year built:2010
- Building area:1,610 sq. ft.
Schools
- High school:Stratford
- Middle school:Sangaree
- Elementary school:Sangaree
Utilities
- Water:Public
- Sewer:Public Sewer
Finances and disclosures
- Price:$250,000
- Price per sq. ft.:$155.28
New listings near 1402 Poplar Grove Place
- New
 $399,900Active4 beds 1 baths1,908 sq. ft.
$399,900Active4 beds 1 baths1,908 sq. ft.123 Pressley Avenue, Summerville, SC 29483
MLS# 26001804Listed by: JOHNSON & WILSON REAL ESTATE CO LLC - New
 $435,000Active4 beds 4 baths2,478 sq. ft.
$435,000Active4 beds 4 baths2,478 sq. ft.407 Forsythia Avenue, Summerville, SC 29483
MLS# 26001785Listed by: CAROLINA ONE REAL ESTATE - New
 $306,000Active3 beds 3 baths1,488 sq. ft.
$306,000Active3 beds 3 baths1,488 sq. ft.104 Nottingham Court, Summerville, SC 29485
MLS# 26001748Listed by: OPENDOOR BROKERAGE, LLC - New
 $300,000Active4 beds 2 baths1,443 sq. ft.
$300,000Active4 beds 2 baths1,443 sq. ft.118 Froman Drive, Summerville, SC 29483
MLS# 26001722Listed by: BRAND NAME REAL ESTATE - New
 $315,000Active3 beds 2 baths1,588 sq. ft.
$315,000Active3 beds 2 baths1,588 sq. ft.1106 Flyway Road, Summerville, SC 29483
MLS# 26001644Listed by: HEALTHY REALTY LLC - New
 $117,000Active1.01 Acres
$117,000Active1.01 Acres00 Gallashaw Road, Summerville, SC 29483
MLS# 26001679Listed by: CHANGING LIVES FOREVER HOME SOLUTIONS - New
 $429,990Active4 beds 2 baths1,867 sq. ft.
$429,990Active4 beds 2 baths1,867 sq. ft.5248 Cottage Landing Drive, Summerville, SC 29485
MLS# 26001701Listed by: ASHTON CHARLESTON RESIDENTIAL - New
 $340,000Active3 beds 2 baths1,712 sq. ft.
$340,000Active3 beds 2 baths1,712 sq. ft.642 Grassy Hill Road, Summerville, SC 29483
MLS# 26001668Listed by: THE BOULEVARD COMPANY - New
 $509,000Active5 beds 3 baths2,720 sq. ft.
$509,000Active5 beds 3 baths2,720 sq. ft.5203 Stonewall Drive, Summerville, SC 29485
MLS# 26001666Listed by: THE HUSTED TEAM POWERED BY KELLER WILLIAMS - Open Sun, 12:30 to 2:30pmNew
 $360,000Active3 beds 2 baths1,132 sq. ft.
$360,000Active3 beds 2 baths1,132 sq. ft.106 Teddy Court, Summerville, SC 29485
MLS# 26001627Listed by: CAROLINA ONE REAL ESTATE
