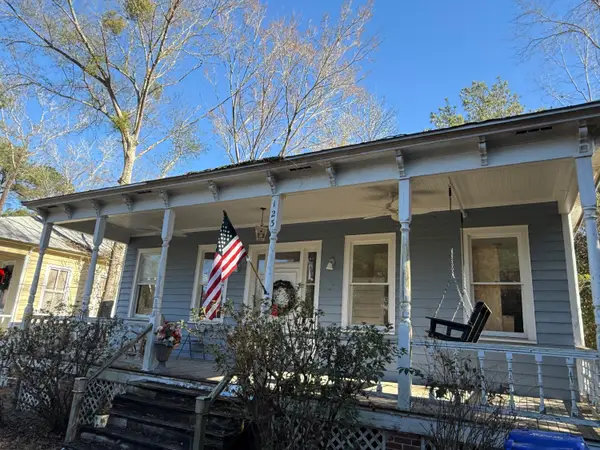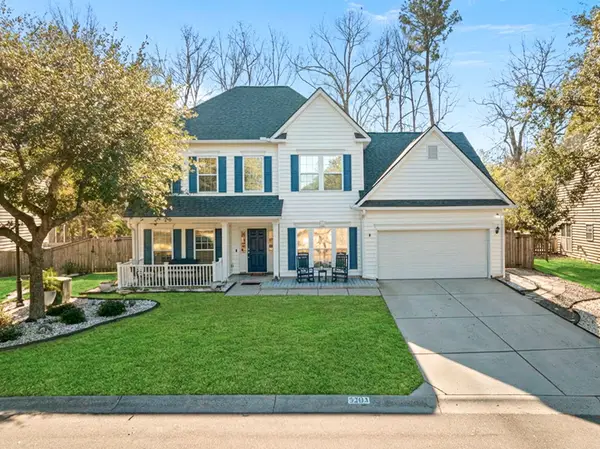142 Argosy Drive, Summerville, SC 29483
Local realty services provided by:Better Homes and Gardens Real Estate Medley
Listed by: jenny hipp
Office: jeff cook real estate lpt realty
MLS#:25031317
Source:SC_CTAR
Price summary
- Price:$950,000
- Price per sq. ft.:$311.78
About this home
Welcome to 142 Argosy Drive--where modern craftsmanship, thoughtful design, and Lowcountry charm come together. This newly built 4-bedroom, 3.5-bath home sits on a private .57-acre cul-de-sac lot at the end of a quiet road in Summerville, offering both seclusion and convenience.A spacious wrap-around porch sets the tone as you enter the home's stunning interior, featuring 10-ft ceilings, 8-ft doors, and custom wood beams made from trees harvested on the property. The inviting living area centers around a gas fireplace with a shiplap surround, creating a warm focal point that flows seamlessly into the gourmet kitchen.The kitchen impresses with an extra-large island, quartz countertops, stainless steel appliances, and a large walk-in pantry, making it perfect for both everyday living and entertaining.
The primary suite is located on the main floor, offering convenience and privacy. The primary bathroom showcases dual vanities, a freestanding soaking tub, and a luxurious rainfall shower. The first floor also includes two additional bedrooms, a full bathroom, and a laundry room with a utility sink for added functionality.
Upstairs, you'll find a spacious guest suite complete with its own en suite bathroom, ideal for visitors or multigenerational living.
A 2-car attached garage provides abundant storage space, and the private lot offers room to relax and enjoy the peaceful surroundings.
With approximately 3,047 sq. ft. of living space, this 2025-built home blends modern features with timeless charactera rare find in Summerville.
Contact an agent
Home facts
- Year built:2025
- Listing ID #:25031317
- Added:228 day(s) ago
- Updated:January 20, 2026 at 09:24 PM
Rooms and interior
- Bedrooms:4
- Total bathrooms:4
- Full bathrooms:3
- Half bathrooms:1
- Living area:3,047 sq. ft.
Structure and exterior
- Year built:2025
- Building area:3,047 sq. ft.
- Lot area:0.57 Acres
Schools
- High school:Summerville
- Middle school:Dubose
- Elementary school:Knightsville
Utilities
- Water:Public
- Sewer:Septic Tank
Finances and disclosures
- Price:$950,000
- Price per sq. ft.:$311.78
New listings near 142 Argosy Drive
- New
 $399,900Active4 beds 1 baths1,908 sq. ft.
$399,900Active4 beds 1 baths1,908 sq. ft.123 Pressley Avenue, Summerville, SC 29483
MLS# 26001804Listed by: JOHNSON & WILSON REAL ESTATE CO LLC - New
 $435,000Active4 beds 4 baths2,478 sq. ft.
$435,000Active4 beds 4 baths2,478 sq. ft.407 Forsythia Avenue, Summerville, SC 29483
MLS# 26001785Listed by: CAROLINA ONE REAL ESTATE - New
 $306,000Active3 beds 3 baths1,488 sq. ft.
$306,000Active3 beds 3 baths1,488 sq. ft.104 Nottingham Court, Summerville, SC 29485
MLS# 26001748Listed by: OPENDOOR BROKERAGE, LLC - New
 $300,000Active4 beds 2 baths1,443 sq. ft.
$300,000Active4 beds 2 baths1,443 sq. ft.118 Froman Drive, Summerville, SC 29483
MLS# 26001722Listed by: BRAND NAME REAL ESTATE - New
 $315,000Active3 beds 2 baths1,588 sq. ft.
$315,000Active3 beds 2 baths1,588 sq. ft.1106 Flyway Road, Summerville, SC 29483
MLS# 26001644Listed by: HEALTHY REALTY LLC - New
 $117,000Active1.01 Acres
$117,000Active1.01 Acres00 Gallashaw Road, Summerville, SC 29483
MLS# 26001679Listed by: CHANGING LIVES FOREVER HOME SOLUTIONS - New
 $429,990Active4 beds 2 baths1,867 sq. ft.
$429,990Active4 beds 2 baths1,867 sq. ft.5248 Cottage Landing Drive, Summerville, SC 29485
MLS# 26001701Listed by: ASHTON CHARLESTON RESIDENTIAL - New
 $340,000Active3 beds 2 baths1,712 sq. ft.
$340,000Active3 beds 2 baths1,712 sq. ft.642 Grassy Hill Road, Summerville, SC 29483
MLS# 26001668Listed by: THE BOULEVARD COMPANY - New
 $509,000Active5 beds 3 baths2,720 sq. ft.
$509,000Active5 beds 3 baths2,720 sq. ft.5203 Stonewall Drive, Summerville, SC 29485
MLS# 26001666Listed by: THE HUSTED TEAM POWERED BY KELLER WILLIAMS - Open Sun, 12:30 to 2:30pmNew
 $360,000Active3 beds 2 baths1,132 sq. ft.
$360,000Active3 beds 2 baths1,132 sq. ft.106 Teddy Court, Summerville, SC 29485
MLS# 26001627Listed by: CAROLINA ONE REAL ESTATE
