142 Riley Farms Court, Summerville, SC 29486
Local realty services provided by:Better Homes and Gardens Real Estate Medley
Listed by: ryan punches
Office: exp realty llc.
MLS#:25029377
Source:SC_CTAR
142 Riley Farms Court,Summerville, SC 29486
$499,990
- 4 Beds
- 3 Baths
- 2,995 sq. ft.
- Single family
- Active
Price summary
- Price:$499,990
- Price per sq. ft.:$166.94
About this home
Welcome home to the luxury neighborhood of The Hammocks in Cane Bay Plantation! With just a ten minute golf cart ride you can be in the heart of all the shopping and dining options that Cane Bay has to offer. This 4 bedroom. / 2.5 bath home has a ton of upgrades and is ready for its new family to enjoy them. Your first floor has beautiful hardwood throughout and includes your family room complete with a gas log fireplace, formal dining area, kitchen and an office space with glass French doors. The gourmet kitchen features a gas cooktop, built in stainless steel oven and microwave, separate walk in pantry with custom built-in shelving, 36'' cabinets, granite countertops, farmhouse sink, range hood, pot filler and coffee bar.Upstairs, you'll find your primary bedroom that boasts a trayed ceiling, large walk in closet with custom built-in shelving and its own en-suite bath complete with a beautifully tiled walk-in shower, separate soaking tub, dual vanities and water closet. The three additional bedrooms are spacious enough for children or guests, have custom built-in closets and share their own full bathroom. The huge loft is a great place for a game room, second living room, play room for the kids or anything else you can imagine! Outside, you can relax in the screened in patio while taking in views of the pond and the kids can enjoy the extra space to play with this house being on a corner lot. The home is complete with a security system that includes two flood light cameras outside and then two additional motion sensors inside This home truly has it all and it is ready for its new family to enjoy. Come take a look today!
Contact an agent
Home facts
- Year built:2021
- Listing ID #:25029377
- Added:102 day(s) ago
- Updated:February 10, 2026 at 03:24 PM
Rooms and interior
- Bedrooms:4
- Total bathrooms:3
- Full bathrooms:2
- Half bathrooms:1
- Living area:2,995 sq. ft.
Heating and cooling
- Cooling:Central Air
Structure and exterior
- Year built:2021
- Building area:2,995 sq. ft.
- Lot area:0.18 Acres
Schools
- High school:Berkeley
- Middle school:Berkeley
- Elementary school:Whitesville
Utilities
- Water:Public
- Sewer:Public Sewer
Finances and disclosures
- Price:$499,990
- Price per sq. ft.:$166.94
New listings near 142 Riley Farms Court
- New
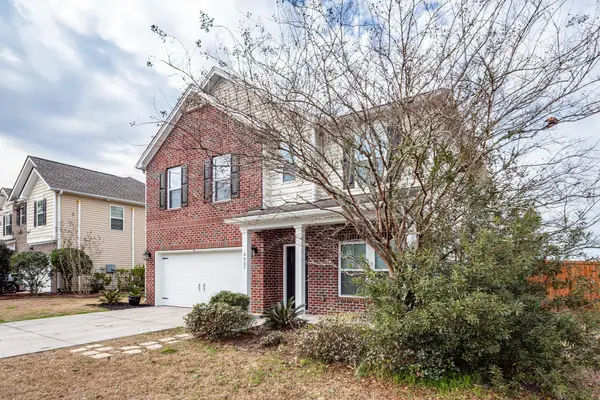 $385,000Active3 beds 3 baths2,226 sq. ft.
$385,000Active3 beds 3 baths2,226 sq. ft.4007 Chadford Park Drive, Summerville, SC 29485
MLS# 26003944Listed by: CAROLINA ONE REAL ESTATE - New
 $347,125Active2 beds 2 baths1,503 sq. ft.
$347,125Active2 beds 2 baths1,503 sq. ft.147 Norses Bay Court, Summerville, SC 29486
MLS# 26003947Listed by: LENNAR SALES CORP. - New
 $257,125Active3 beds 3 baths1,905 sq. ft.
$257,125Active3 beds 3 baths1,905 sq. ft.276 Agrarian Avenue, Summerville, SC 29485
MLS# 26003948Listed by: LENNAR SALES CORP. - New
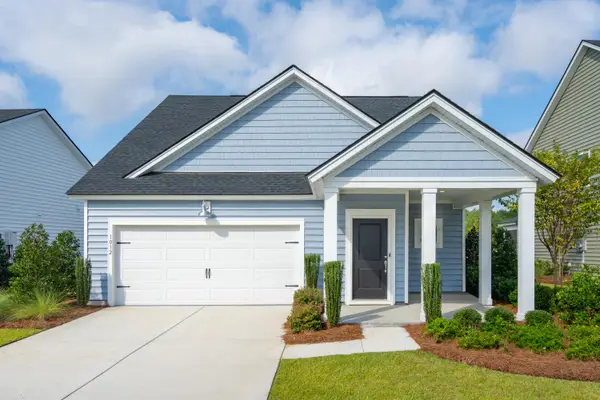 $380,645Active3 beds 2 baths1,430 sq. ft.
$380,645Active3 beds 2 baths1,430 sq. ft.1027 Patagonia Street, Summerville, SC 29485
MLS# 26003955Listed by: LENNAR SALES CORP. - New
 $565,000Active5 beds 4 baths3,359 sq. ft.
$565,000Active5 beds 4 baths3,359 sq. ft.711 Kilarney Road, Summerville, SC 29483
MLS# 26003933Listed by: JEFF COOK REAL ESTATE LPT REALTY - Open Sat, 12 to 2pmNew
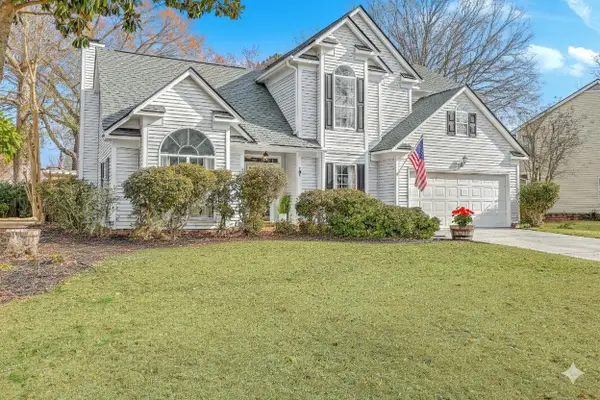 $349,000Active3 beds 3 baths1,888 sq. ft.
$349,000Active3 beds 3 baths1,888 sq. ft.101 Hartley Hall Court, Summerville, SC 29485
MLS# 26003934Listed by: CAROLINA ONE REAL ESTATE - New
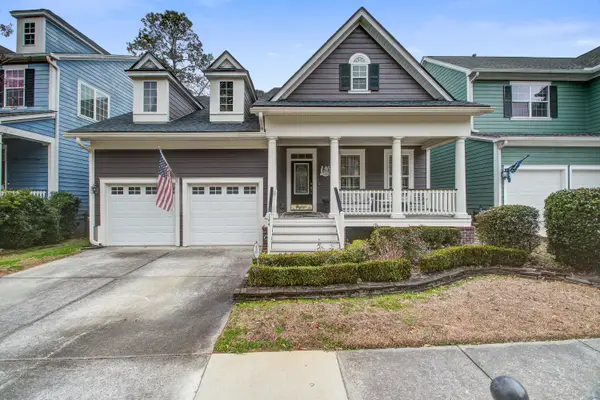 $475,000Active4 beds 3 baths2,684 sq. ft.
$475,000Active4 beds 3 baths2,684 sq. ft.144 Ashley Bluffs Road, Summerville, SC 29485
MLS# 26003941Listed by: KELLER WILLIAMS REALTY CHARLESTON WEST ASHLEY - New
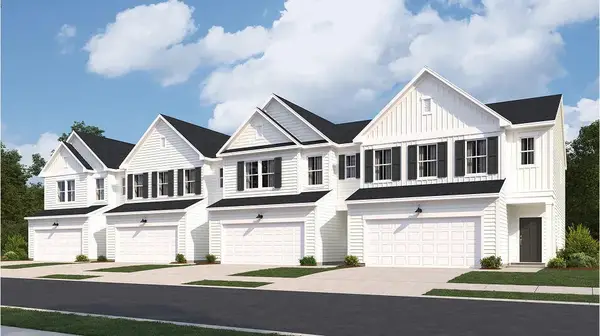 $242,720Active3 beds 3 baths1,930 sq. ft.
$242,720Active3 beds 3 baths1,930 sq. ft.129 Blowing Leaf Lane, Summerville, SC 29483
MLS# 26003922Listed by: LENNAR SALES CORP. - New
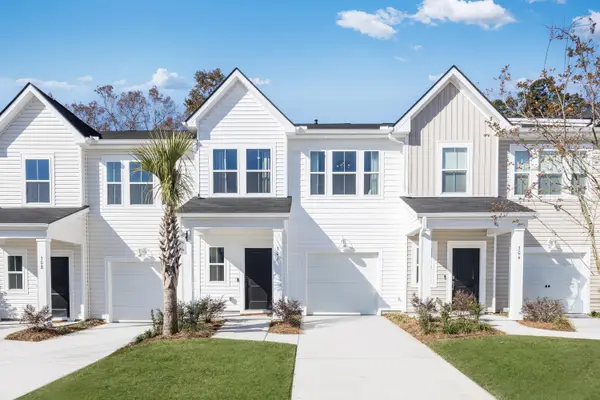 $258,125Active3 beds 3 baths1,906 sq. ft.
$258,125Active3 beds 3 baths1,906 sq. ft.280 Agrarian Avenue, Summerville, SC 29485
MLS# 26003923Listed by: LENNAR SALES CORP. - New
 $255,470Active3 beds 3 baths1,930 sq. ft.
$255,470Active3 beds 3 baths1,930 sq. ft.142 Fern Bridge Drive, Summerville, SC 29483
MLS# 26003924Listed by: LENNAR SALES CORP.

