144 St Phillips Row, Summerville, SC 29485
Local realty services provided by:Better Homes and Gardens Real Estate Palmetto
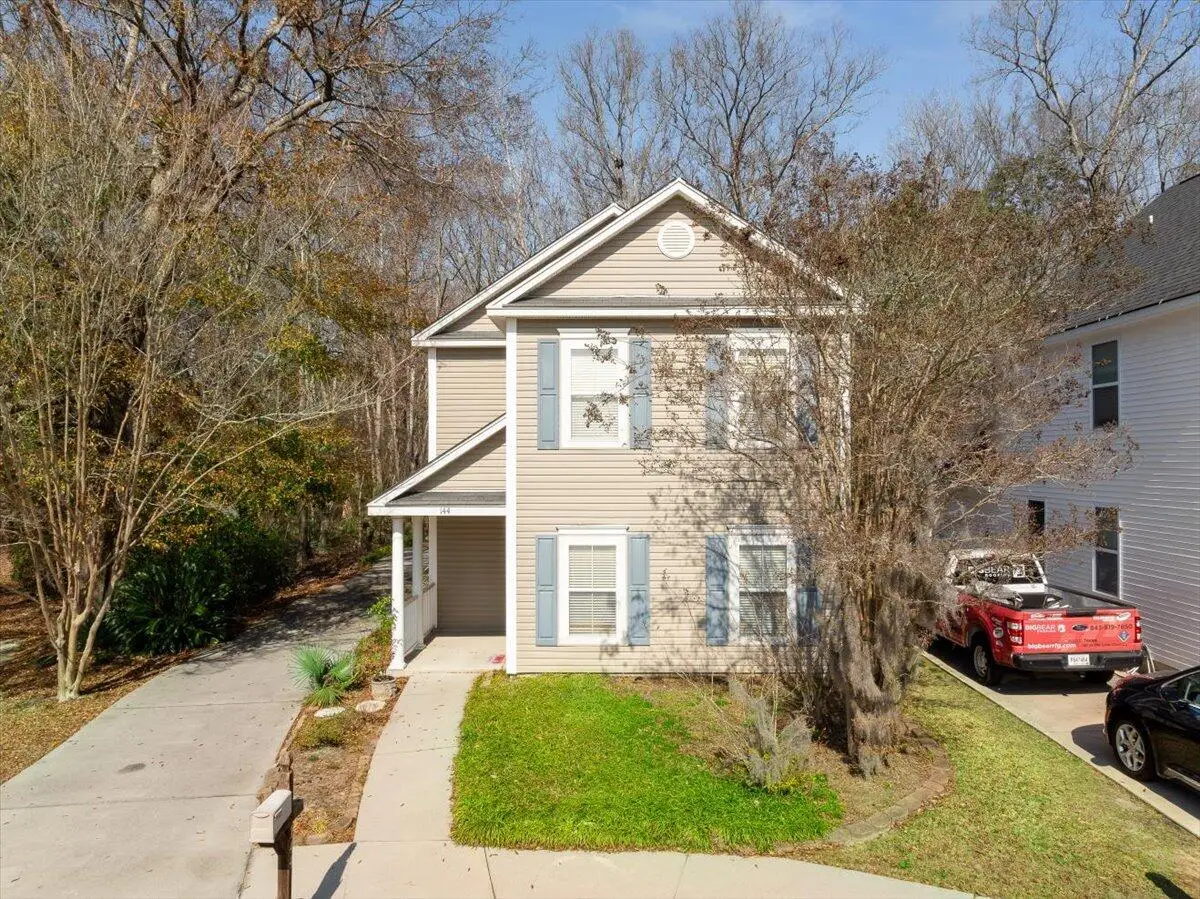
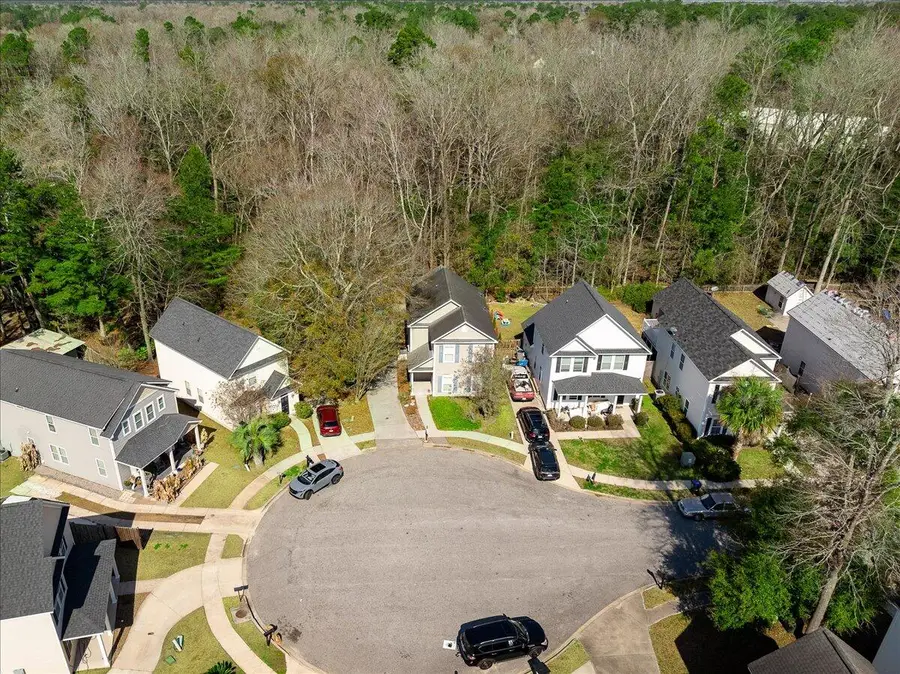
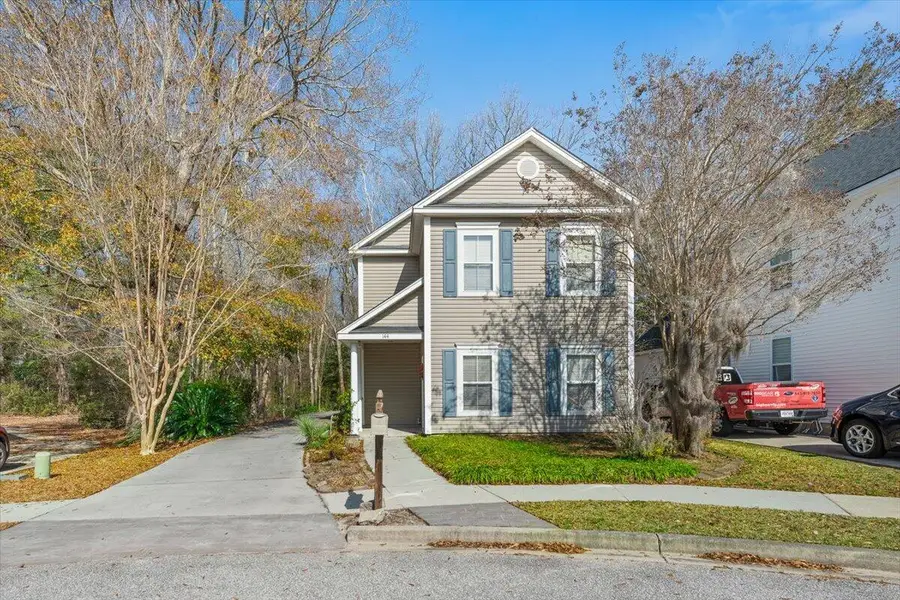
Listed by:lauren gasperic
Office:the boulevard company
MLS#:25006857
Source:SC_CTAR
144 St Phillips Row,Summerville, SC 29485
$342,900
- 3 Beds
- 3 Baths
- 1,682 sq. ft.
- Single family
- Active
Price summary
- Price:$342,900
- Price per sq. ft.:$203.86
About this home
Searching for the perfect home on a quiet cul-de-sac near desirable Summerville amenities and schools? This 3-bedroom, 2.5-bath home offers SPACE, PRIVACY, and CHARM! This desired property is located on a one street neighborhood that backs up to protected wetlands, does not require flood insurance, and provides you with the peace and quiet you deserve.Enter through the stunning foyer to plenty of living space downstairs: a spacious kitchen with great countertop space, breakfast nook, dining room with beautiful wainscoting, living room with a cozy gas-log fireplace, laundry room with tons of storage, and a half-bath. All areas have hardwood floors and are accentuated with crown molding.The upstairs features a gorgeous wood stairway, large main suite with vaulted ceilings, and your own private balcony to ease into the day with a cup of coffee or to enjoy in the evening as the day settles. Enjoy the spa-like bathroom which has a separate walk-in shower, double-vanity, and garden tub to relax in after a long, hard day. The large windows and sliding glass balcony doors immerse the room with sunlight. There are two more nicely sized bedrooms, a hall linen closet, and a full bath to accommodate the rest of the family or your guests.
To complement this outstanding home is a huge, screened porch out back with ceiling fan to keep you cool and comfortable as you enjoy all the nature surrounding you. The extra-long driveway is great for additional parking for family and friend gatherings and a two-car carport offers protection for your vehicles as well as an enclosed storage area.
This home is conveniently located near the Charleston Air Force Base, Ashley River Park (which features playgrounds, splash pad, picnic shelters, trails, kayak launch, ponds, and dog parks), the Herbert H Jessen Public Boat Landing, Oakbrook and Cedar Grove shopping areas, and most importantly, in the Dorchester District 2 school district!
Come see for yourself the perfect retreat that you could call home - it's beckoning you to see, but won't last long, so contact me for a showing soon!
Contact an agent
Home facts
- Year built:2002
- Listing Id #:25006857
- Added:157 day(s) ago
- Updated:August 19, 2025 at 02:17 PM
Rooms and interior
- Bedrooms:3
- Total bathrooms:3
- Full bathrooms:2
- Half bathrooms:1
- Living area:1,682 sq. ft.
Heating and cooling
- Cooling:Central Air
- Heating:Electric, Heat Pump
Structure and exterior
- Year built:2002
- Building area:1,682 sq. ft.
- Lot area:0.14 Acres
Schools
- High school:Ashley Ridge
- Middle school:Gregg
- Elementary school:Flowertown
Utilities
- Water:Public
- Sewer:Public Sewer
Finances and disclosures
- Price:$342,900
- Price per sq. ft.:$203.86
New listings near 144 St Phillips Row
- New
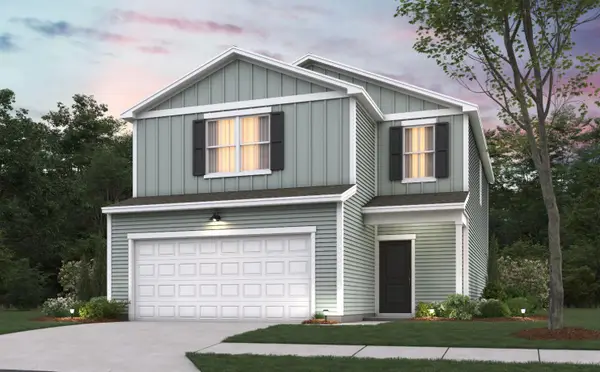 $364,460Active3 beds 3 baths1,923 sq. ft.
$364,460Active3 beds 3 baths1,923 sq. ft.764 Meadowbrook Lane, Summerville, SC 29486
MLS# 25022797Listed by: CENTEX HOMES - New
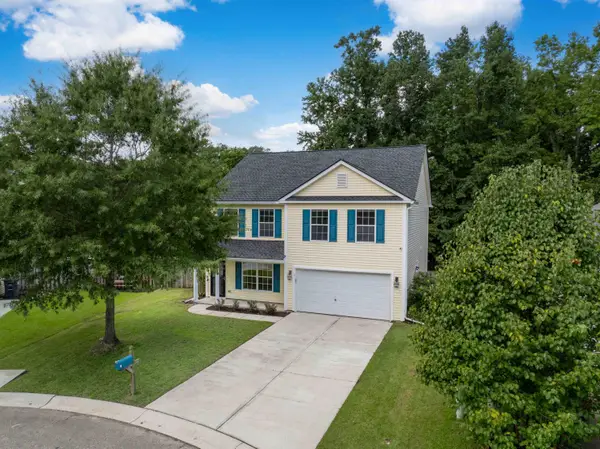 $375,000Active4 beds 3 baths2,398 sq. ft.
$375,000Active4 beds 3 baths2,398 sq. ft.132 Hammerbeck Road, Summerville, SC 29483
MLS# 25022788Listed by: SEIGNIOUS AND SMITH, LLC 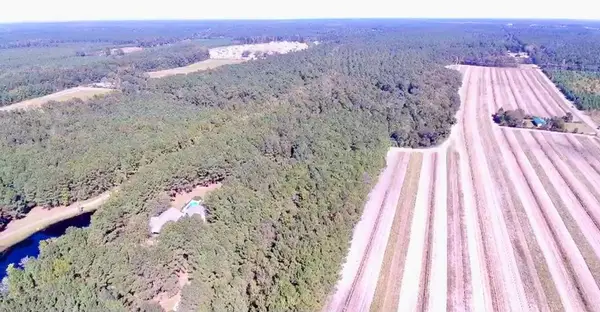 $8,800,000Pending78 Acres
$8,800,000Pending78 Acres2356 2360 State Road, Summerville, SC 29486
MLS# 149408Listed by: THE REAL ESTATE FIRM- New
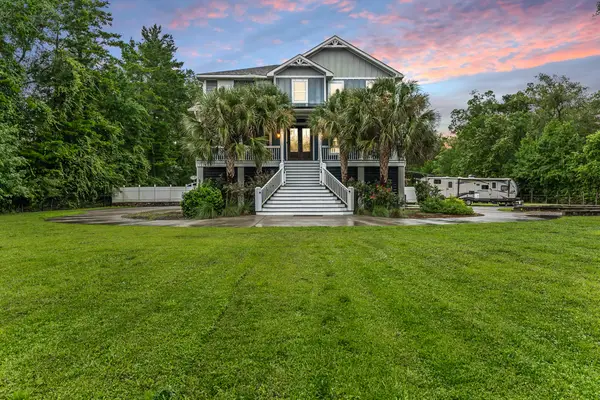 $1,800,000Active4 beds 5 baths3,874 sq. ft.
$1,800,000Active4 beds 5 baths3,874 sq. ft.323 Dogwood Ridge Road, Summerville, SC 29485
MLS# 25022773Listed by: RE/MAX CORNERSTONE REALTY - New
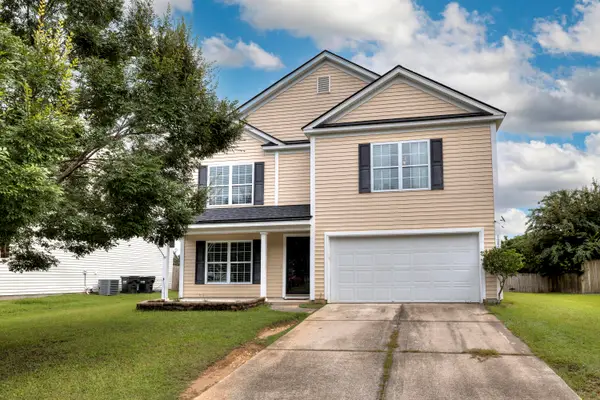 $399,000Active5 beds 4 baths2,967 sq. ft.
$399,000Active5 beds 4 baths2,967 sq. ft.1255 Wild Goose Trail, Summerville, SC 29483
MLS# 200244Listed by: GAYMON REALTY GROUP - New
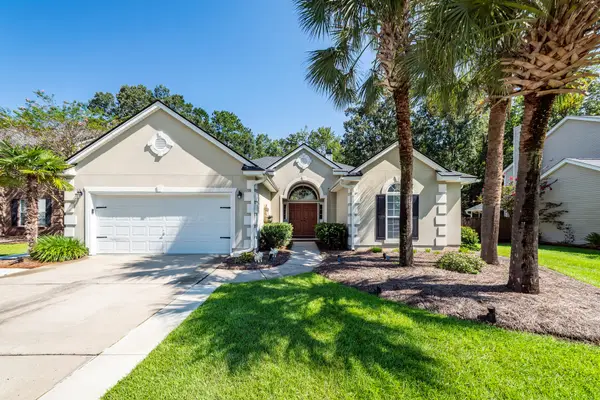 $469,000Active3 beds 2 baths2,185 sq. ft.
$469,000Active3 beds 2 baths2,185 sq. ft.136 Oakbluff Road, Summerville, SC 29485
MLS# 25022759Listed by: HARBOURTOWNE REAL ESTATE - New
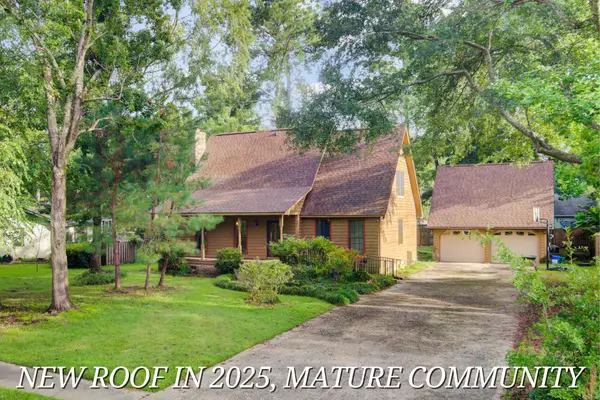 $295,000Active3 beds 2 baths1,849 sq. ft.
$295,000Active3 beds 2 baths1,849 sq. ft.107 Boone Drive, Summerville, SC 29485
MLS# 25022749Listed by: KELLER WILLIAMS KEY - Open Wed, 11am to 4pmNew
 $389,990Active4 beds 4 baths2,000 sq. ft.
$389,990Active4 beds 4 baths2,000 sq. ft.240 Somerset Acres Drive, Summerville, SC 29486
MLS# 25022741Listed by: SM SOUTH CAROLINA BROKERAGE LLC - New
 $537,990Active3 beds 2 baths1,877 sq. ft.
$537,990Active3 beds 2 baths1,877 sq. ft.103 Indigo Cove Boulevard, Summerville, SC 29486
MLS# 25022731Listed by: MERITAGE HOMES - New
 $579,990Active4 beds 3 baths2,514 sq. ft.
$579,990Active4 beds 3 baths2,514 sq. ft.419 Radiant Blue Way, Summerville, SC 29486
MLS# 25022733Listed by: MERITAGE HOMES

