1500 Yellow Hawthorn Circle, Summerville, SC 29483
Local realty services provided by:Better Homes and Gardens Real Estate Palmetto
Listed by: kimberly greco843-779-8660
Office: carolina one real estate
MLS#:25029694
Source:SC_CTAR
1500 Yellow Hawthorn Circle,Summerville, SC 29483
$295,999
- 3 Beds
- 3 Baths
- 1,659 sq. ft.
- Single family
- Active
Price summary
- Price:$295,999
- Price per sq. ft.:$178.42
About this home
Beautiful end-unit townhome featuring a desirable first-floor primary bedroom with a heated and cooled sunroom overlooking an elegant fountain and peaceful pond. This 3-bedroom, 2.5-bath home offers thoughtful updates throughout, including stylish updates. Enjoy an open layout, spacious upstairs secondary bedrooms, a loft - perfect for an office - overlooking the main living area, 1 car garage for extra storage, and an extra parking pad out front. This elegant townhome offers a tremendous amount of natural light and charming views--perfect for comfortable, low-maintenance living. The kitchen has a newer dishwasher, gas range with gorgeous stone backsplash, deep sink, tons of cabinets, counter space and pantry. The upstairs full bath has been updated with a floor to ceiling tile shower,flooring and vanity with the added touch of wainscoting. The Sun Room has its own dedicated heating and cooling system for all year round use. Enjoy morning coffee, or evening cocktails with friends and family with the relaxing view of the pond and fountain. The gas log fireplace in the living room is the perfect way to relax on a chilly winter day! The TV's in upstairs bedrooms and sunroom to convey. The HOA will be replacing the roof within a few years, the first phase of the community has already been completed. The mini-split system in sunroom is approx. 8 years old and the main home HVAC system in approximately 4 years old. Never worry about maintenance since the HOA covers all of your lawn work (inside any fence is the owner's responsibility), external hazardous insurance (owner only needs to hold an H06 policy), two neighborhood pools, termite bond, pressure washing and fresh pine straw once a year for all of the homes. All you have to do is enjoy life in this beautiful neighborhood with less than a 10 minute commute to Historic Downtown Summerville where the Town of Summerville hosts plenty of events with easy access and short distance to plenty of shopping, restaurants, walking & bike trails, I-26, Nexton and a short commute to the Walmart warehouse, Volvo plant, and still easy access to Boeing, Airport, Bosch, Hospitals and less than a 25 minute commute to Historic Downtown Charleston. Don't miss the opportunity to make this house your place to call home! If schools and square footage are important, please verify.
Contact an agent
Home facts
- Year built:2006
- Listing ID #:25029694
- Added:44 day(s) ago
- Updated:December 17, 2025 at 06:31 PM
Rooms and interior
- Bedrooms:3
- Total bathrooms:3
- Full bathrooms:2
- Half bathrooms:1
- Living area:1,659 sq. ft.
Heating and cooling
- Cooling:Central Air
Structure and exterior
- Year built:2006
- Building area:1,659 sq. ft.
- Lot area:0.06 Acres
Schools
- High school:Stratford
- Middle school:Sangaree
- Elementary school:Sangaree
Utilities
- Water:Public
- Sewer:Public Sewer
Finances and disclosures
- Price:$295,999
- Price per sq. ft.:$178.42
New listings near 1500 Yellow Hawthorn Circle
- New
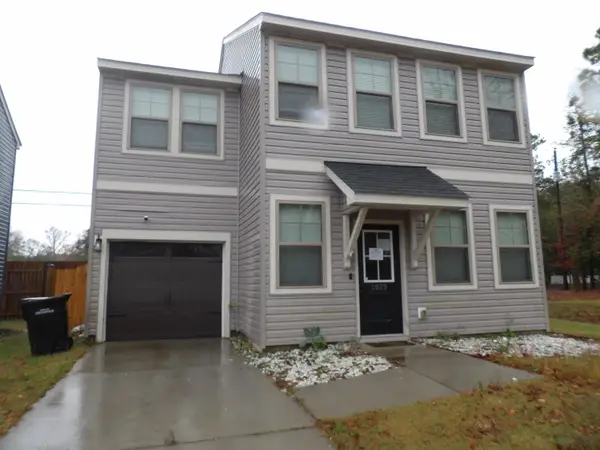 $317,500Active4 beds 4 baths1,600 sq. ft.
$317,500Active4 beds 4 baths1,600 sq. ft.1029 Berry Patch Circle, Summerville, SC 29485
MLS# 25032803Listed by: MICKEY D DURHAM REALTY - New
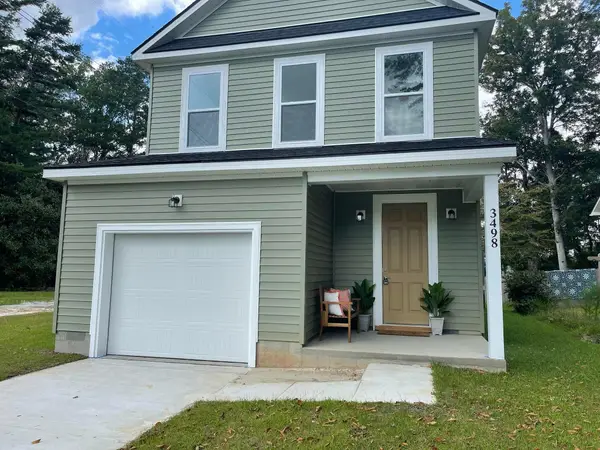 $427,000Active3 beds 3 baths1,955 sq. ft.
$427,000Active3 beds 3 baths1,955 sq. ft.254 W Smith Street, Summerville, SC 29485
MLS# 25032797Listed by: PREMIER PROPERTIES CHARLESTON - New
 $350,000Active3 beds 2 baths1,619 sq. ft.
$350,000Active3 beds 2 baths1,619 sq. ft.120 Sweet Cherry Lane, Summerville, SC 29486
MLS# 25032791Listed by: COLDWELL BANKER REALTY - New
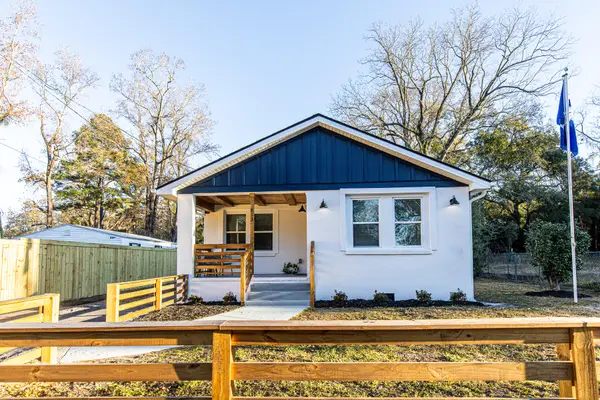 $415,000Active3 beds 3 baths1,622 sq. ft.
$415,000Active3 beds 3 baths1,622 sq. ft.813 West 1st North Street, Summerville, SC 29483
MLS# 25032793Listed by: BRAND NAME REAL ESTATE - New
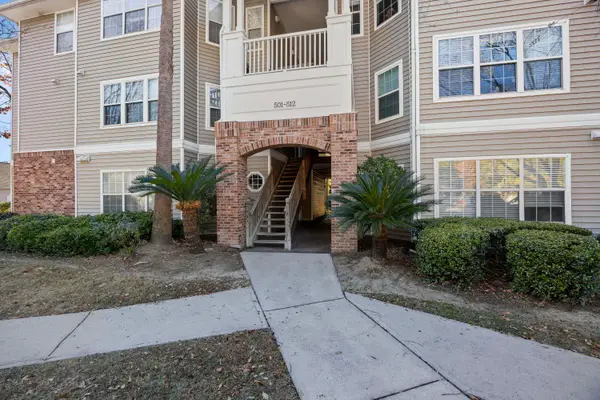 $243,000Active3 beds 2 baths1,109 sq. ft.
$243,000Active3 beds 2 baths1,109 sq. ft.188 Midland Parkway #501, Summerville, SC 29485
MLS# 25032780Listed by: EXP REALTY LLC - Open Sun, 1 to 4pmNew
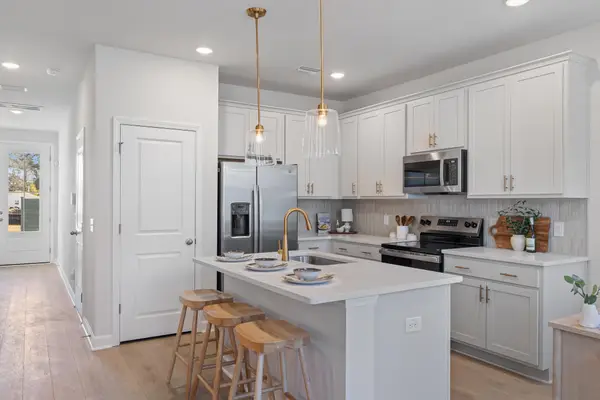 $299,990Active3 beds 3 baths1,285 sq. ft.
$299,990Active3 beds 3 baths1,285 sq. ft.465 Martins Creek Boulevard, Summerville, SC 29485
MLS# 25032784Listed by: ASHTON CHARLESTON RESIDENTIAL - New
 $419,999Active2 beds 2 baths1,522 sq. ft.
$419,999Active2 beds 2 baths1,522 sq. ft.5077 Song Sparrow Way, Summerville, SC 29483
MLS# 25032788Listed by: CAROLINA ONE REAL ESTATE - New
 $243,000Active3 beds 2 baths1,109 sq. ft.
$243,000Active3 beds 2 baths1,109 sq. ft.188 Midland Parkway #501, Summerville, SC 29485
MLS# 193853Listed by: EXP REALTY LLC - New
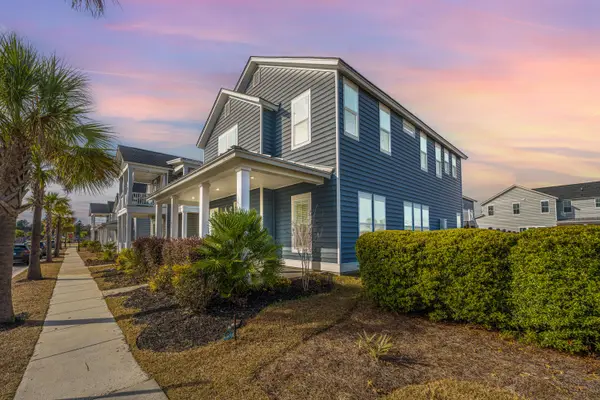 $475,000Active4 beds 3 baths2,635 sq. ft.
$475,000Active4 beds 3 baths2,635 sq. ft.102 Arrowwood Way, Summerville, SC 29485
MLS# 25032752Listed by: CAROLINA ONE REAL ESTATE - New
 $325,000Active3 beds 2 baths1,190 sq. ft.
$325,000Active3 beds 2 baths1,190 sq. ft.201 Challedon Drive, Summerville, SC 29485
MLS# 25032756Listed by: EXP REALTY LLC
