164 Cableswynd Way, Summerville, SC 29485
Local realty services provided by:Better Homes and Gardens Real Estate Palmetto
Listed by:tre manchester
Office:real broker, llc.
MLS#:25026771
Source:SC_CTAR
164 Cableswynd Way,Summerville, SC 29485
$360,000
- 4 Beds
- 2 Baths
- 1,875 sq. ft.
- Single family
- Active
Price summary
- Price:$360,000
- Price per sq. ft.:$192
About this home
Enter through the expansive foyer where sight lines extend into the spacious sunroom crowned by vaulted ceilings. The wood-burning fireplace anchors the space while new laminate flooring stretches across the main living areas and hallway, creating seamless transitions between rooms. Natural light floods through strategically placed windows, illuminating the open flow between kitchen, dining area, and great room where daily life unfolds and gatherings expand effortlessly.The roof was recently replaced in 2024, and the water heater is 2025.
The kitchen commands attention with white raised-panel cabinets finished with crown molding and brushed nickel hardware. The generous dining area connects directly to both kitchen workspace and great room conversations, while the rear sunroom extends living space beneath its own vaulted ceiling, framing views of the private backyard and neighborhood pond beyond the privacy fence.
Four bedrooms occupy the same floor. The primary bedroom retreats to its own wing, separated from guest quarters for enhanced privacy. The deep tray ceiling adds architectural interest while the walk-in closet manages extensive wardrobes. A private bath features double vanity and soaking tub-shower combination. Three additional bedrooms cluster along a separate hallway, sharing a well-appointed bathroom and offering flexibility for children, guests, or home office conversion. The full-size laundry room includes wall-mounted storage cabinets, elevating mundane tasks through thoughtful organization.
Highwoods Plantation positions residents within easy reach of downtown Summerville and North Charleston via Dorchester Road, while popular schools, abundant shopping, and essential amenities cluster nearby. This single-level residence combines practical layout, updated finishes, and desirable location into one compelling package.
Contact an agent
Home facts
- Year built:2006
- Listing ID #:25026771
- Added:2 day(s) ago
- Updated:October 05, 2025 at 02:31 PM
Rooms and interior
- Bedrooms:4
- Total bathrooms:2
- Full bathrooms:2
- Living area:1,875 sq. ft.
Heating and cooling
- Cooling:Central Air
- Heating:Electric, Heat Pump
Structure and exterior
- Year built:2006
- Building area:1,875 sq. ft.
- Lot area:0.18 Acres
Schools
- High school:Summerville
- Middle school:Gregg
- Elementary school:Beech Hill
Utilities
- Water:Public
- Sewer:Public Sewer
Finances and disclosures
- Price:$360,000
- Price per sq. ft.:$192
New listings near 164 Cableswynd Way
- New
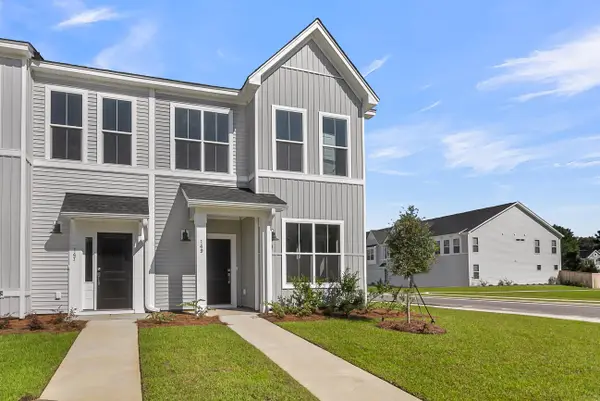 $299,000Active3 beds 3 baths1,728 sq. ft.
$299,000Active3 beds 3 baths1,728 sq. ft.69 Brown Swiss Circle, Summerville, SC 29483
MLS# 25027007Listed by: CAROLINA ONE REAL ESTATE - New
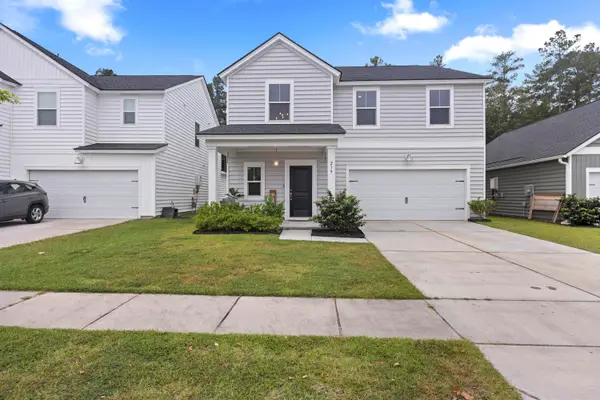 $365,000Active4 beds 3 baths2,294 sq. ft.
$365,000Active4 beds 3 baths2,294 sq. ft.219 Pink Azalea Street, Summerville, SC 29485
MLS# 25027000Listed by: CAROLINA ONE REAL ESTATE - New
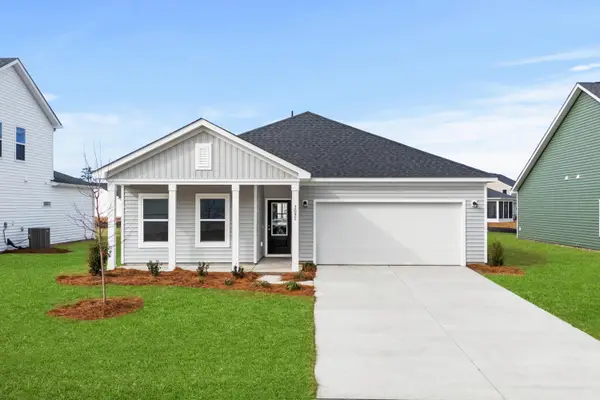 $424,990Active4 beds 2 baths1,867 sq. ft.
$424,990Active4 beds 2 baths1,867 sq. ft.5245 Cottage Landing Drive, Summerville, SC 29485
MLS# 25026995Listed by: ASHTON CHARLESTON RESIDENTIAL - New
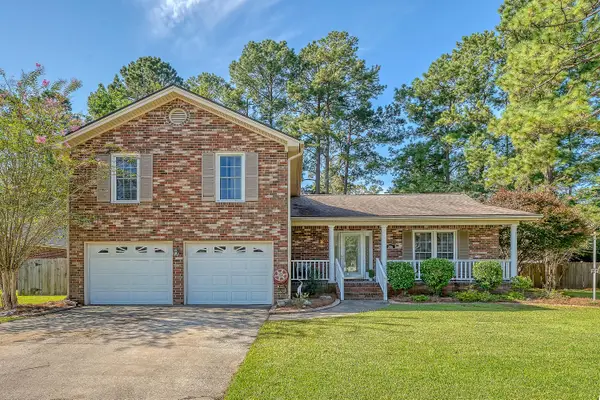 $380,000Active3 beds 3 baths1,870 sq. ft.
$380,000Active3 beds 3 baths1,870 sq. ft.206 Eastover Circle, Summerville, SC 29483
MLS# 25026978Listed by: ERA WILDER REALTY INC - New
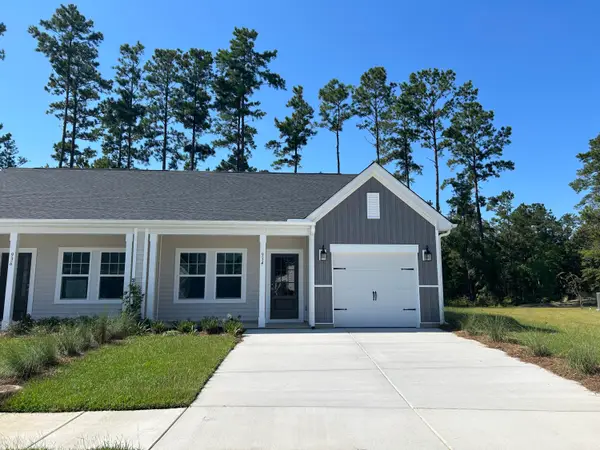 $299,990Active2 beds 2 baths1,126 sq. ft.
$299,990Active2 beds 2 baths1,126 sq. ft.934 Dusk Drive, Summerville, SC 29486
MLS# 25026980Listed by: ASHTON CHARLESTON RESIDENTIAL - New
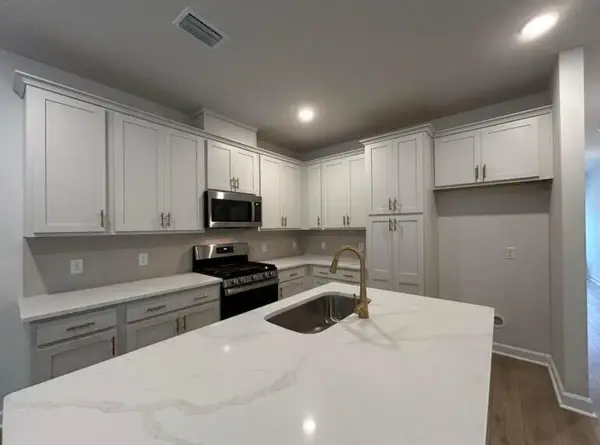 $329,990Active3 beds 3 baths1,476 sq. ft.
$329,990Active3 beds 3 baths1,476 sq. ft.944 Dusk Drive, Summerville, SC 29486
MLS# 25026964Listed by: ASHTON CHARLESTON RESIDENTIAL - New
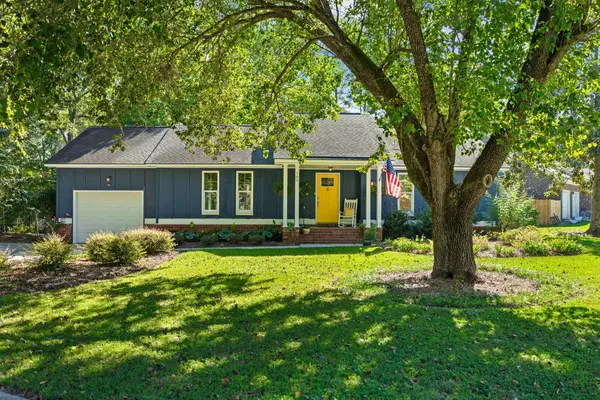 $350,000Active3 beds 2 baths1,577 sq. ft.
$350,000Active3 beds 2 baths1,577 sq. ft.100 Chessington Circle, Summerville, SC 29485
MLS# 25026954Listed by: CAROLINA ONE REAL ESTATE - New
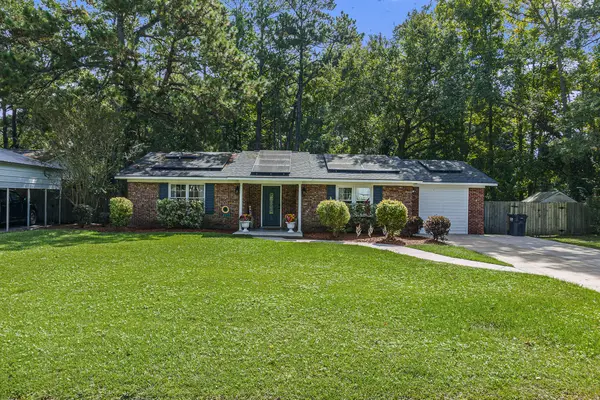 $315,000Active3 beds 2 baths1,553 sq. ft.
$315,000Active3 beds 2 baths1,553 sq. ft.117 Rosa Street, Summerville, SC 29483
MLS# 25026949Listed by: CHUCKTOWN HOMES POWERED BY KELLER WILLIAMS 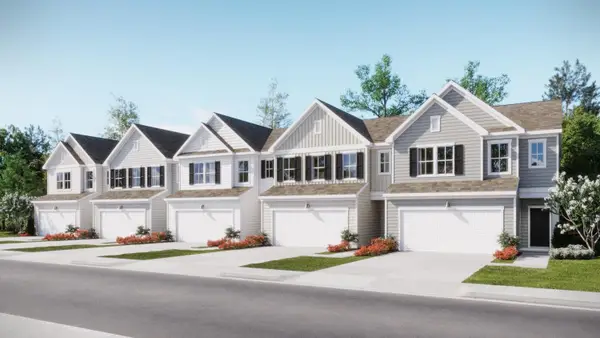 $238,750Pending3 beds 3 baths1,872 sq. ft.
$238,750Pending3 beds 3 baths1,872 sq. ft.160 Fern Bridge Drive, Summerville, SC 29483
MLS# 25026947Listed by: LENNAR SALES CORP.- New
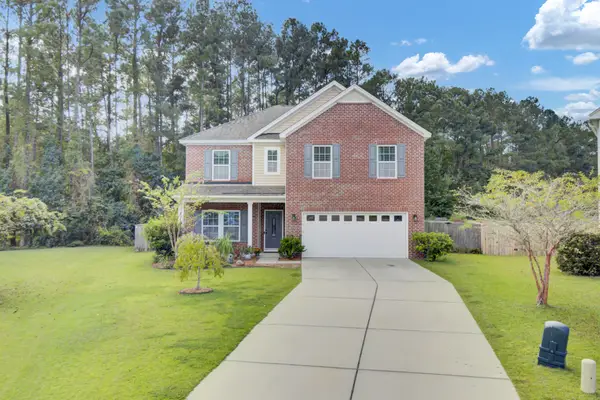 $455,000Active4 beds 3 baths2,705 sq. ft.
$455,000Active4 beds 3 baths2,705 sq. ft.1052 Victoria Pointe Lane, Summerville, SC 29485
MLS# 25026929Listed by: NEXTHOME THE AGENCY GROUP
