164 Pine Crest View Drive, Summerville, SC 29486
Local realty services provided by:Better Homes and Gardens Real Estate Medley
Listed by: danielle fink843-779-8660
Office: carolina one real estate
MLS#:25019958
Source:SC_CTAR
Price summary
- Price:$399,997
- Price per sq. ft.:$161.22
About this home
Step into Lowcountry living at its finest in this beautifully maintained, like-new home by K. Hovnanian Homes. Thoughtfully designed and fully move-in ready, this exceptional residence blends modern upgrades, everyday comfort, and Southern charm in one perfect package. From the moment you enter, you're greeted by a bright, airy foyer and an elegant open staircase leading upstairs. Just off the entryway, a versatile first-floor flex space offers the ideal space for guests or a home office. At the heart of the home, you'll find an open-concept kitchen, living, and dining area that's both stylish and functional. Highlights include: Quartz countertops, tile backsplash, stainless undermount sink, stainless appliances, many upgraded high end light fixtures and several ceiling fans. Upstairs,a spacious central loft anchors the bedroom suites and offers endless flexibilityperfect for a media room, playroom, or second living area.The primary suite features a tiled walk-in shower, dual vanities with framed mirrors, and a generously sized walk-in closet. Each additional bedroom includes ample closet space, and there's abundant storage throughout the home. The backyard area has a patio and is a wonderful space that has been fully fenced for privacy. The home has a WYZE doorbell and wireless deadbolt system that convey with the house and there is fiber optic internet.
Perfectly situated between Summerville and Moncks Corner, Pine Crest offers convenient access to top-rated schools, shopping, dining, and is just a short drive to Charleston and the area's beautiful beaches. Skip the wait and the hassle of new constructionthis immaculate home is ready to welcome you home today!
Contact an agent
Home facts
- Year built:2023
- Listing ID #:25019958
- Added:117 day(s) ago
- Updated:November 13, 2025 at 03:36 PM
Rooms and interior
- Bedrooms:4
- Total bathrooms:3
- Full bathrooms:2
- Half bathrooms:1
- Living area:2,481 sq. ft.
Heating and cooling
- Cooling:Central Air
Structure and exterior
- Year built:2023
- Building area:2,481 sq. ft.
- Lot area:0.15 Acres
Schools
- High school:Berkeley
- Middle school:Berkeley Intermediate
- Elementary school:Whitesville
Utilities
- Water:Public
- Sewer:Public Sewer
Finances and disclosures
- Price:$399,997
- Price per sq. ft.:$161.22
New listings near 164 Pine Crest View Drive
- New
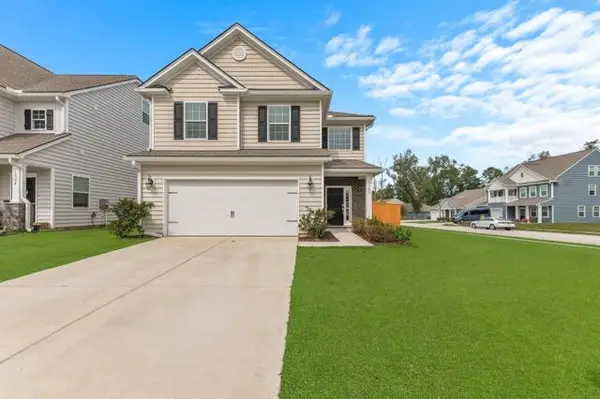 $389,000Active4 beds 3 baths2,105 sq. ft.
$389,000Active4 beds 3 baths2,105 sq. ft.1302 Berry Grove Drive, Summerville, SC 29485
MLS# 25030173Listed by: BELLSTEAD REAL ESTATE - New
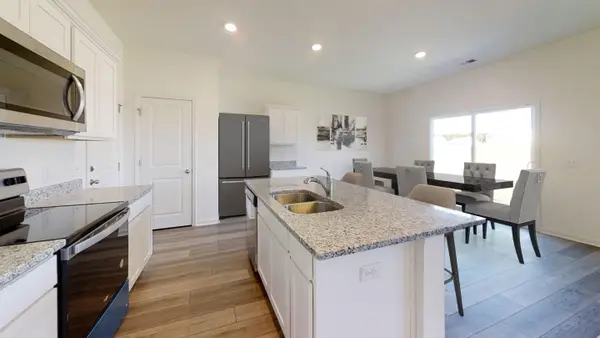 $390,190Active3 beds 3 baths1,826 sq. ft.
$390,190Active3 beds 3 baths1,826 sq. ft.5336 Bending Flats Way, Summerville, SC 29485
MLS# 25030165Listed by: STARLIGHT HOMES - New
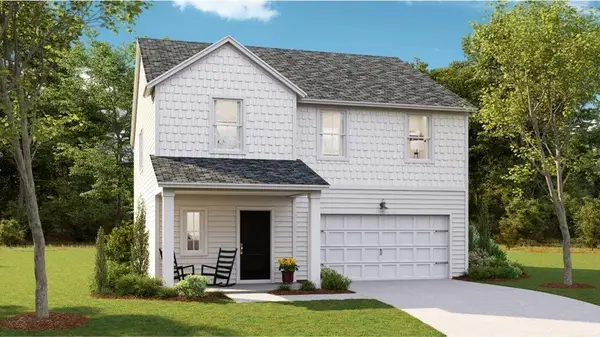 $369,777Active4 beds 3 baths2,196 sq. ft.
$369,777Active4 beds 3 baths2,196 sq. ft.`120 Slipper Shell Street, Summerville, SC 29485
MLS# 25028994Listed by: LENNAR SALES CORP. - New
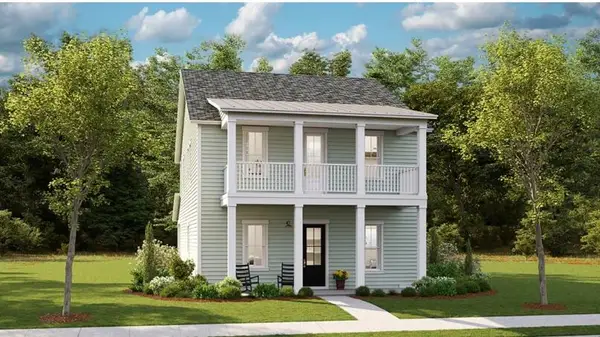 $426,015Active4 beds 3 baths2,525 sq. ft.
$426,015Active4 beds 3 baths2,525 sq. ft.107 Golden Allagash Way, Summerville, SC 29485
MLS# 25030155Listed by: LENNAR SALES CORP. - New
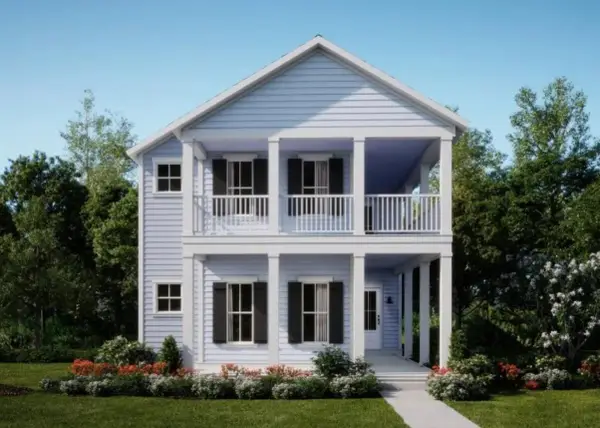 $517,295Active5 beds 5 baths3,245 sq. ft.
$517,295Active5 beds 5 baths3,245 sq. ft.234 Maritime Way, Summerville, SC 29485
MLS# 25030156Listed by: LENNAR SALES CORP. - New
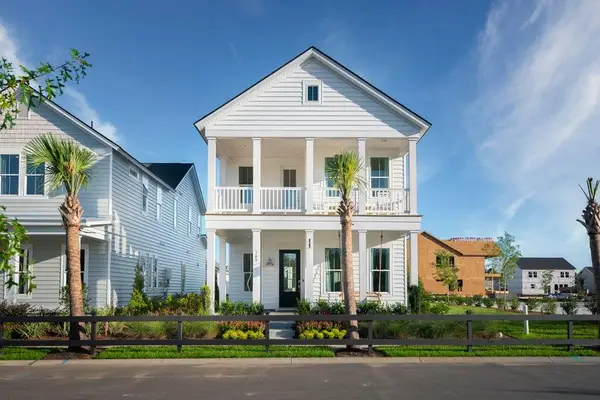 $413,275Active4 beds 3 baths2,438 sq. ft.
$413,275Active4 beds 3 baths2,438 sq. ft.112 Golden Allagash Way, Summerville, SC 29485
MLS# 25030147Listed by: LENNAR SALES CORP. - New
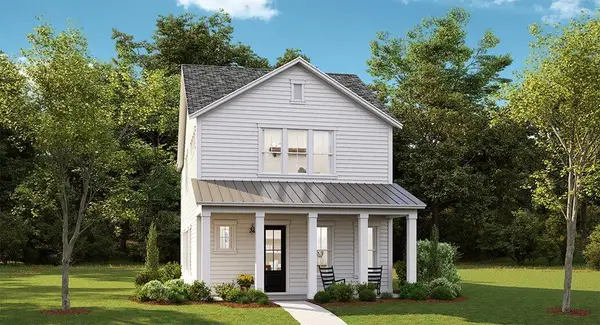 $396,915Active4 beds 3 baths2,117 sq. ft.
$396,915Active4 beds 3 baths2,117 sq. ft.114 Golden Allagash Way, Summerville, SC 29485
MLS# 25030148Listed by: LENNAR SALES CORP. 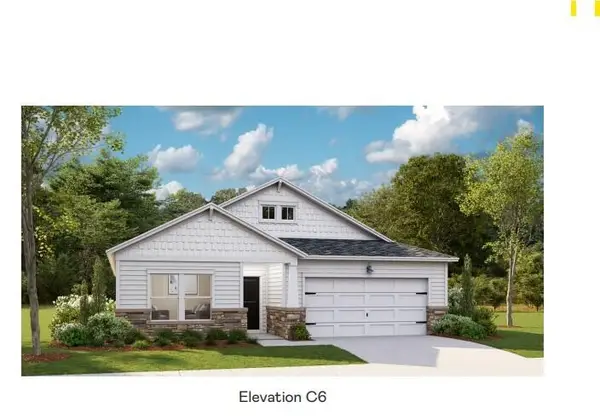 $414,625Active4 beds 3 baths2,368 sq. ft.
$414,625Active4 beds 3 baths2,368 sq. ft.1001 Oak Yard Lane, Summerville, SC 29485
MLS# 25029055Listed by: LENNAR SALES CORP.- New
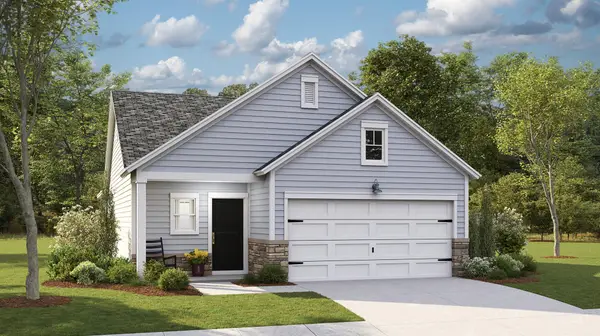 $343,950Active3 beds 2 baths1,435 sq. ft.
$343,950Active3 beds 2 baths1,435 sq. ft.1686 Locals Street, Summerville, SC 29485
MLS# 25030128Listed by: LENNAR SALES CORP. - New
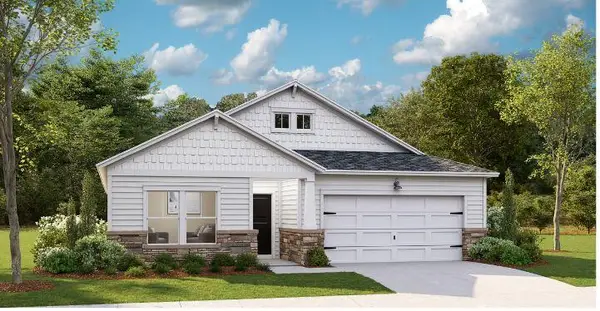 $423,775Active4 beds 3 baths2,236 sq. ft.
$423,775Active4 beds 3 baths2,236 sq. ft.1729 Locals Street, Summerville, SC 29485
MLS# 25030129Listed by: LENNAR SALES CORP.
