168 Golfview Lane, Summerville, SC 29485
Local realty services provided by:Better Homes and Gardens Real Estate Medley
Listed by: kelli wheeler843-779-8660
Office: carolina one real estate
MLS#:25024474
Source:SC_CTAR
168 Golfview Lane,Summerville, SC 29485
$297,000
- 2 Beds
- 2 Baths
- 1,625 sq. ft.
- Single family
- Active
Price summary
- Price:$297,000
- Price per sq. ft.:$182.77
About this home
Welcome to 168 Golfview Lane in The Highlands at Legend Oaks! Whether this will be your full time home or if you simply seek a restful South Carolina escape from the cold where you reside, this is the life! This isn't your average condo! Step inside and take note of the many updates that set this beautiful space apart from others. The minute you top the entry stairs, step inside, and look to the left, the beautiful triple window with transom commands your attention. With its North facing position you can enjoy the light all day without dealing with the heat. The beautiful LVP floors provide a clean kept vibe throughout. To the right, you will see the kitchen with all of it's stunning touches including the shiplap back wall with hood vent and shelves which ooze personality and modern elegance. you are worried about the lack of top row cabinets,..don't be. They have thought of it all pull out shelves in each of the bottom cabinets affords plenty of storage for your favorite dishes and the huge pantry at the rear of the kitchen holds any extra appliances and more than enough food for everyone. Still concerned for storage? No need to be. The extra large closet room at the top of the stairs provides an excellent space for those miscellaneous items! If you need a little fresh air, just step out onto the patio and enjoy the breeze! Its the perfect space for any outdoor lover. Back inside and just down the hallway, is the guest bedroom with a full bathroom conveniently located across the hall. Just a little further down the hall is the Owner's retreat. This comfortable space boasts an extra sitting room that is perfect for reading a good book, use as a home office, or even a snuggly space for that new bassinet. The en suite with its garden tub and separate shower finish out the perfect space for an Owner's relaxing night!
Looking for extra amenities? You can join the neighboring club at Legend Oaks to enjoy golf, tennis, or swimming. This location has it all!
Contact an agent
Home facts
- Year built:2006
- Listing ID #:25024474
- Added:96 day(s) ago
- Updated:November 29, 2025 at 03:24 PM
Rooms and interior
- Bedrooms:2
- Total bathrooms:2
- Full bathrooms:2
- Living area:1,625 sq. ft.
Heating and cooling
- Cooling:Central Air
- Heating:Electric
Structure and exterior
- Year built:2006
- Building area:1,625 sq. ft.
- Lot area:0.01 Acres
Schools
- High school:Ashley Ridge
- Middle school:East Edisto
- Elementary school:Beech Hill
Utilities
- Water:Public
- Sewer:Public Sewer
Finances and disclosures
- Price:$297,000
- Price per sq. ft.:$182.77
New listings near 168 Golfview Lane
- Open Sat, 12 to 3pmNew
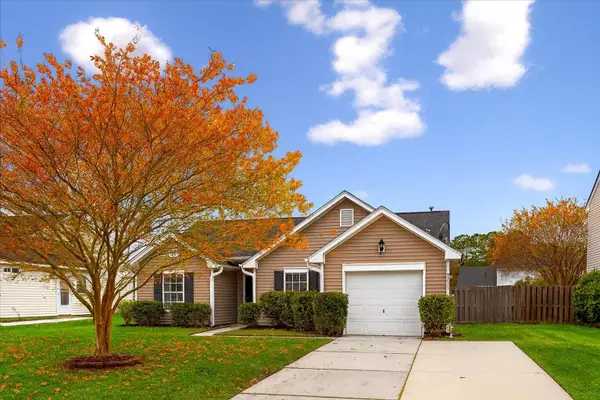 $325,000Active3 beds 2 baths1,204 sq. ft.
$325,000Active3 beds 2 baths1,204 sq. ft.9711 Stockport Circle, Summerville, SC 29485
MLS# 25032227Listed by: JEFF COOK REAL ESTATE LPT REALTY - New
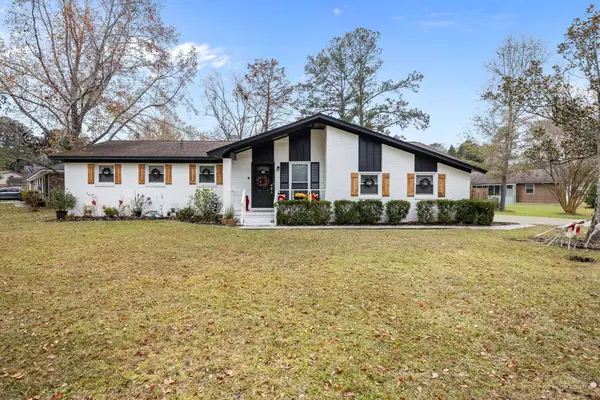 $355,000Active4 beds 2 baths1,600 sq. ft.
$355,000Active4 beds 2 baths1,600 sq. ft.103 Clubhouse Road, Summerville, SC 29483
MLS# 25032222Listed by: AGENTOWNED REALTY - New
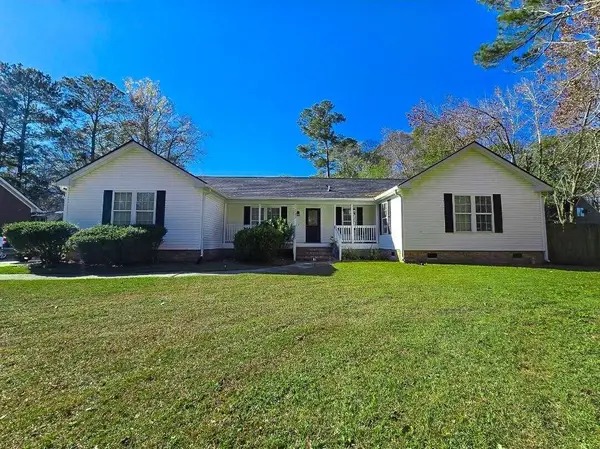 $384,000Active4 beds 2 baths2,024 sq. ft.
$384,000Active4 beds 2 baths2,024 sq. ft.732 Gahagan Road, Summerville, SC 29485
MLS# 25032219Listed by: COLE & ASSOCIATES INC. - New
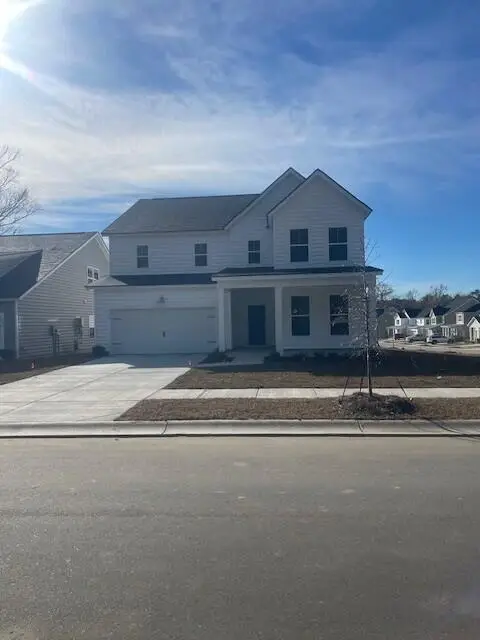 $496,815Active4 beds 4 baths3,556 sq. ft.
$496,815Active4 beds 4 baths3,556 sq. ft.502 Cropfield Drive, Summerville, SC 29485
MLS# 25032212Listed by: LENNAR SALES CORP. 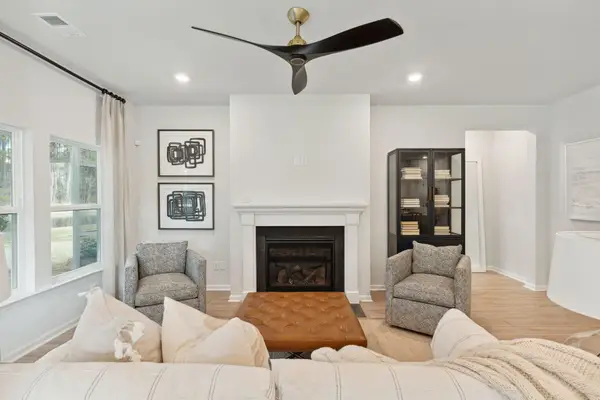 $445,000Pending3 beds 2 baths1,715 sq. ft.
$445,000Pending3 beds 2 baths1,715 sq. ft.125 Norses Bay Court, Summerville, SC 29486
MLS# 25032195Listed by: LENNAR SALES CORP.- New
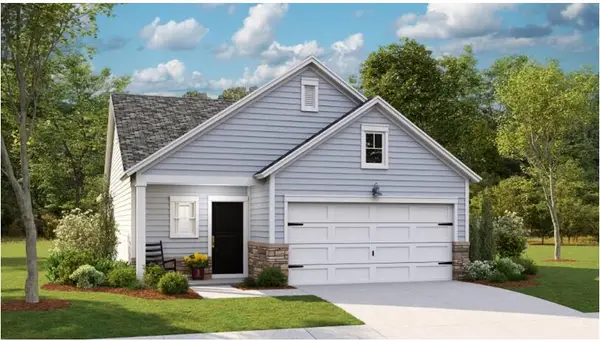 $344,105Active3 beds 2 baths1,492 sq. ft.
$344,105Active3 beds 2 baths1,492 sq. ft.149 Norses Bay Court, Summerville, SC 29486
MLS# 25032196Listed by: LENNAR SALES CORP. - New
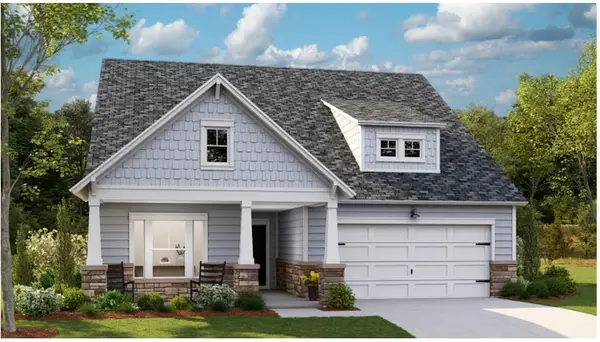 $456,780Active3 beds 2 baths1,921 sq. ft.
$456,780Active3 beds 2 baths1,921 sq. ft.123 Norses Bay Court, Summerville, SC 29486
MLS# 25032197Listed by: LENNAR SALES CORP. - New
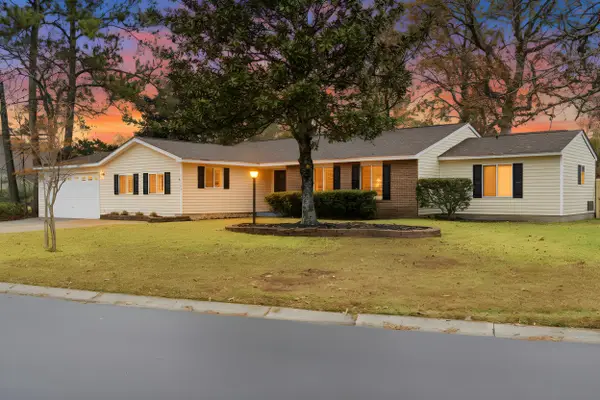 $365,000Active4 beds 2 baths2,160 sq. ft.
$365,000Active4 beds 2 baths2,160 sq. ft.411 Navaho Circle, Summerville, SC 29483
MLS# 25032203Listed by: MATT O'NEILL REAL ESTATE - New
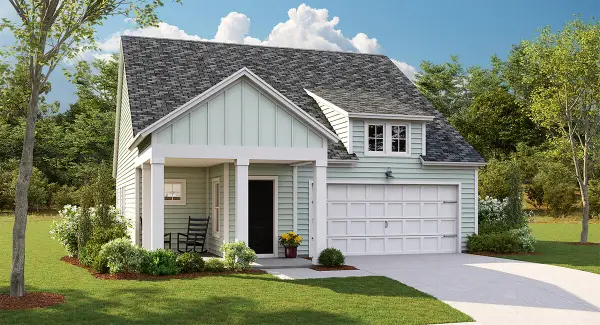 $365,645Active3 beds 2 baths1,430 sq. ft.
$365,645Active3 beds 2 baths1,430 sq. ft.1073 Red Turnstone Run, Summerville, SC 29485
MLS# 25032183Listed by: LENNAR SALES CORP. - New
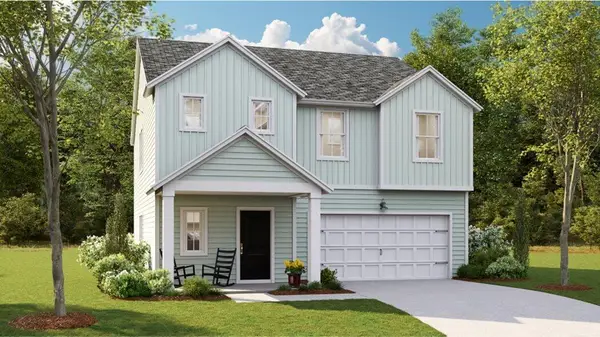 $403,630Active4 beds 3 baths1,997 sq. ft.
$403,630Active4 beds 3 baths1,997 sq. ft.1069 Red Turnstone Run, Summerville, SC 29485
MLS# 25032186Listed by: LENNAR SALES CORP.
