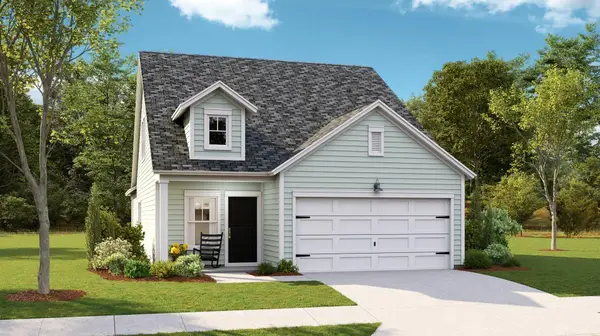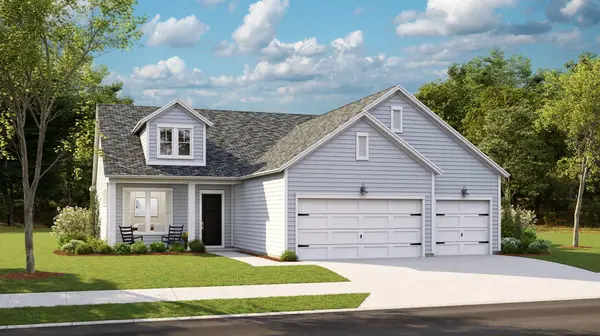1714 Eider Down Drive, Summerville, SC 29483
Local realty services provided by:Better Homes and Gardens Real Estate Medley
Listed by:stephen vaughn843-779-8660
Office:carolina one real estate
MLS#:25026803
Source:SC_CTAR
Price summary
- Price:$400,000
- Price per sq. ft.:$131.58
About this home
If you have been looking for a large floorplan with a private yard and at a GREAT price, then this is it! Welcome to this BEAUTIFULLY maintained 3,000 sq. ft. home, offering the perfect blend of comfort, space, AND privacy. Prepare to be impressed upon arrival by thoughtful landscaping and a truly welcoming foyer. The heart of the home features hardwood floors throughout the large family room that is flooded with natural light and made cozy by the well appointed fireplace. This OPEN concept flows seamlessly with the large granite kitchen island, an abundance of cabinet and counter space, and a walk-in pantry. As you make your way past the eat-in dining area, prepare to be impressed even more by the recently added SUN ROOM! This is lowcountry living at its best.The windows are designed with flexibility in mind. In seconds you can easily convert this room into a screened porch during most months of the year and then close them for added comfort during the hottest days of summer and chilly winter nights. As an added bonus, the porch faces west and you will get to experience some AMAZING sunsets. The large backyard is your own private retreat with a serene wooded backdrop and privacy fence on all sides! If you compare this to other lots available nearby, you'll quickly see why the current owner walked straight into the backyard for the first time and said, "Let's make an offer!".
Before heading upstairs, be sure to open the attractive french doors and take a peak into your new office space.
As you make your way upstairs you'll begin to see how this floorplan continues offering OPTIONS! The large loft space can be used as a second living room, an entertainment area, office...you name it! The primary bedroom is huge and has an en suite to match...garden tub, shower, and TWO walk-in closets. The laundry room is conveniently located upstairs with all of the bedrooms. At the other end of the home you have the SECOND bedroom with its own PRIVATE bathroom, just what you need for the ideal guestroom or perhaps multi-generational living. Again, options abound! The remaining two bedrooms round out this amazing home.
At a mere 6 miles from historic downtown Summerville, this is easily the best deal in the area!
Contact an agent
Home facts
- Year built:2015
- Listing ID #:25026803
- Added:1 day(s) ago
- Updated:October 03, 2025 at 04:20 AM
Rooms and interior
- Bedrooms:4
- Total bathrooms:4
- Full bathrooms:3
- Half bathrooms:1
- Living area:3,040 sq. ft.
Heating and cooling
- Cooling:Central Air
- Heating:Electric, Heat Pump
Structure and exterior
- Year built:2015
- Building area:3,040 sq. ft.
- Lot area:0.2 Acres
Schools
- High school:Summerville
- Middle school:Alston
- Elementary school:Alston Bailey
Utilities
- Water:Public
- Sewer:Public Sewer
Finances and disclosures
- Price:$400,000
- Price per sq. ft.:$131.58
New listings near 1714 Eider Down Drive
- New
 $385,000Active4 beds 3 baths2,400 sq. ft.
$385,000Active4 beds 3 baths2,400 sq. ft.107 Thrush Lane, Summerville, SC 29485
MLS# 25026785Listed by: CHUCKTOWN HOMES POWERED BY KELLER WILLIAMS - New
 $238,550Active3 beds 3 baths1,905 sq. ft.
$238,550Active3 beds 3 baths1,905 sq. ft.222 Agrarian Avenue, Summerville, SC 29485
MLS# 25026775Listed by: LENNAR SALES CORP. - New
 $393,065Active4 beds 3 baths2,017 sq. ft.
$393,065Active4 beds 3 baths2,017 sq. ft.1690 Locals Street, Summerville, SC 29485
MLS# 25026777Listed by: LENNAR SALES CORP. - New
 $487,500Active3 beds 2 baths2,340 sq. ft.
$487,500Active3 beds 2 baths2,340 sq. ft.1668 Locals Street, Summerville, SC 29485
MLS# 25026778Listed by: LENNAR SALES CORP. - New
 $500,000Active3 beds 2 baths2,412 sq. ft.
$500,000Active3 beds 2 baths2,412 sq. ft.301 Bellerive Lane, Summerville, SC 29483
MLS# 25026768Listed by: THE BOULEVARD COMPANY - New
 $260,610Active3 beds 3 baths1,905 sq. ft.
$260,610Active3 beds 3 baths1,905 sq. ft.220 Agrarian Avenue, Summerville, SC 29485
MLS# 25026773Listed by: LENNAR SALES CORP. - Open Sat, 11am to 2pmNew
 $539,000Active4 beds 3 baths2,480 sq. ft.
$539,000Active4 beds 3 baths2,480 sq. ft.135 Corral Circle, Summerville, SC 29485
MLS# 25026757Listed by: HOME GROWN REAL ESTATE LLC - Open Sat, 11am to 2pmNew
 $385,000Active4 beds 3 baths2,223 sq. ft.
$385,000Active4 beds 3 baths2,223 sq. ft.242 Medford Drive, Summerville, SC 29485
MLS# 25026740Listed by: EXP REALTY LLC - New
 $299,000Active2 beds 2 baths1,524 sq. ft.
$299,000Active2 beds 2 baths1,524 sq. ft.126 Golfview Lane, Summerville, SC 29485
MLS# 25026743Listed by: HOME GROWN REAL ESTATE LLC
