172 Cherry Grove Drive, Summerville, SC 29483
Local realty services provided by:Better Homes and Gardens Real Estate Palmetto
Listed by: chelsea mckenna
Office: realty one group coastal
MLS#:25031115
Source:SC_CTAR
172 Cherry Grove Drive,Summerville, SC 29483
$565,000
- 6 Beds
- 3 Baths
- 3,294 sq. ft.
- Single family
- Active
Price summary
- Price:$565,000
- Price per sq. ft.:$171.52
About this home
Welcome to a community lined with hundred-year-old live oaks, tranquil walking trails, and sparkling ponds--truly the definition of Southern living at its finest. This beautiful home offers 6 bedrooms, including a first-floor guest suite for ultimate privacy. Upstairs, the master retreat features an additional nursery/office, plus a spa-like bath with a soaking tub and walk-in shower. A small loft adds extra flex space, and the second-floor laundry room is a dream--utility sink, fold-down table, cabinets galore, and a gorgeous wall-mounted drying rack. Downstairs you'll find gleaming hardwood floors, 9 ft. ceilings, and everyone's favorite: a Butler's pantry perfect for your coffee bar or wine station. The walk-in dry-storage pantry is truly next-level. Outside, the extended driveway, fitsall the cars, and the full-length back patio leads to a covered/screened porch you can enjoy year-round. The 10×16 shed is the cherry on top. Sitting on over a quarter acre, the yard offers room to run, explore, build forts, or create a ninja coursekids' paradise. Bonus: A golf cart can convey with the home, so you're ready from day one to cruise the neighborhood trails and join in on all the community fun. Come see what this beautiful home and this gorgeous community have to offer. You'll fall in love the moment you pull in.
Contact an agent
Home facts
- Year built:2023
- Listing ID #:25031115
- Added:1 day(s) ago
- Updated:November 23, 2025 at 12:24 AM
Rooms and interior
- Bedrooms:6
- Total bathrooms:3
- Full bathrooms:3
- Living area:3,294 sq. ft.
Heating and cooling
- Cooling:Central Air
- Heating:Heat Pump
Structure and exterior
- Year built:2023
- Building area:3,294 sq. ft.
- Lot area:0.26 Acres
Schools
- High school:Summerville
- Middle school:Gregg
- Elementary school:Sand Hill
Utilities
- Water:Public
- Sewer:Public Sewer
Finances and disclosures
- Price:$565,000
- Price per sq. ft.:$171.52
New listings near 172 Cherry Grove Drive
- New
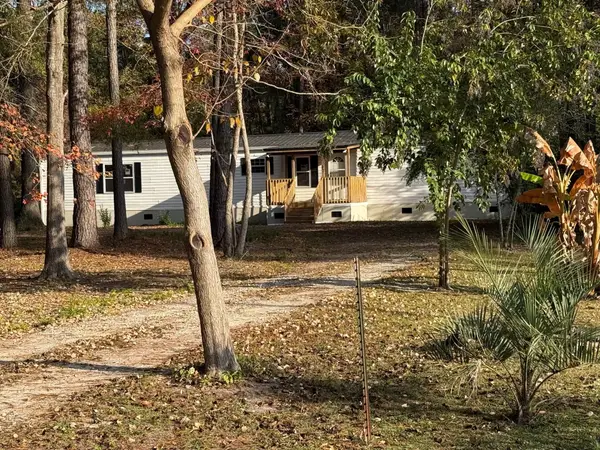 $219,900Active3 beds 2 baths1,216 sq. ft.
$219,900Active3 beds 2 baths1,216 sq. ft.97 Dean Drive, Summerville, SC 29483
MLS# 25031104Listed by: ISAVE REALTY - New
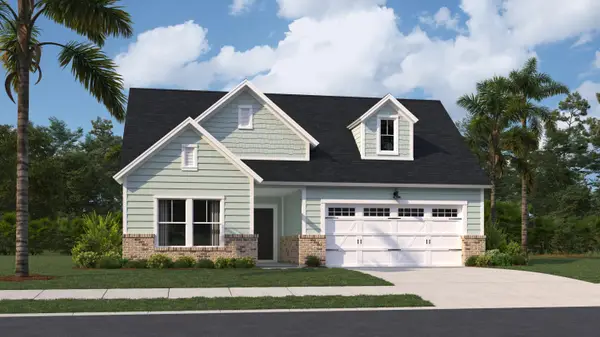 $454,910Active3 beds 2 baths1,919 sq. ft.
$454,910Active3 beds 2 baths1,919 sq. ft.128 Norses Bay Court, Summerville, SC 29486
MLS# 25031105Listed by: LENNAR SALES CORP. - New
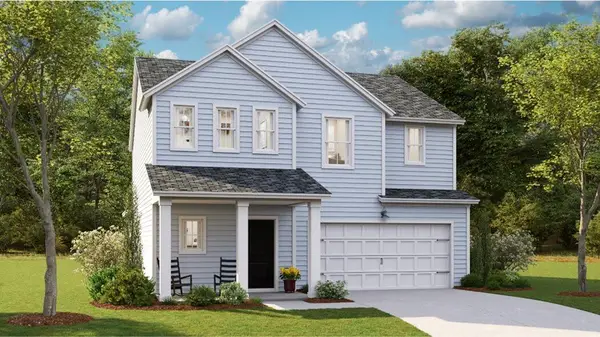 $365,610Active5 beds 4 baths2,407 sq. ft.
$365,610Active5 beds 4 baths2,407 sq. ft.1024 Tea Time Drive, Summerville, SC 29485
MLS# 25031099Listed by: LENNAR SALES CORP. - New
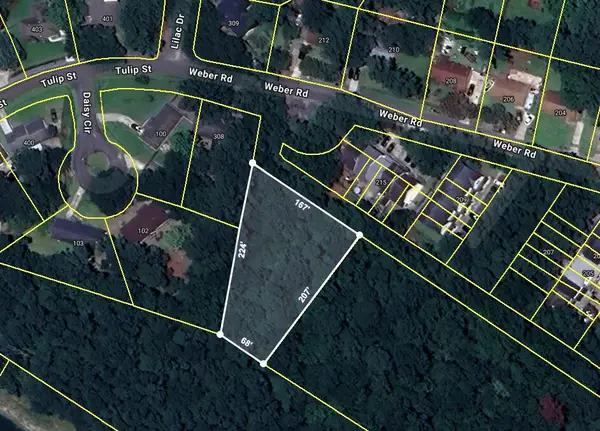 $115,000Active0.54 Acres
$115,000Active0.54 Acres000 Half Street, Summerville, SC 29483
MLS# 25031093Listed by: DRIFTWOOD SOUTH - New
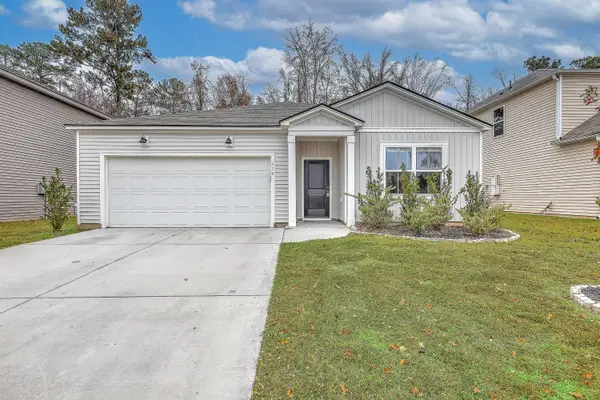 $375,000Active4 beds 2 baths1,727 sq. ft.
$375,000Active4 beds 2 baths1,727 sq. ft.239 W W Bradford Pointe Drive Drive, Summerville, SC 29483
MLS# 25031080Listed by: KELLER WILLIAMS REALTY CHARLESTON WEST ASHLEY - New
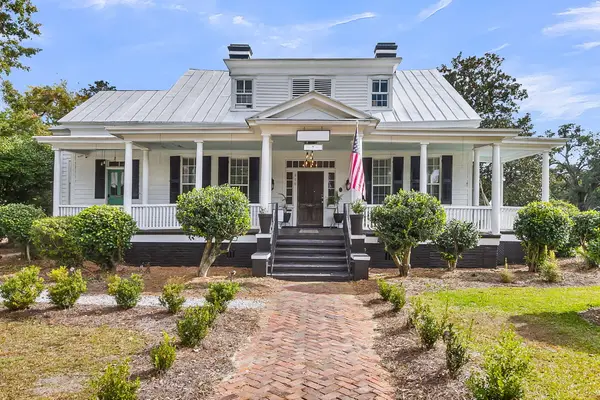 $1,625,000Active9 beds 6 baths4,088 sq. ft.
$1,625,000Active9 beds 6 baths4,088 sq. ft.115 S Magnolia Street, Summerville, SC 29483
MLS# 25031069Listed by: NEXTHOME THE AGENCY GROUP - New
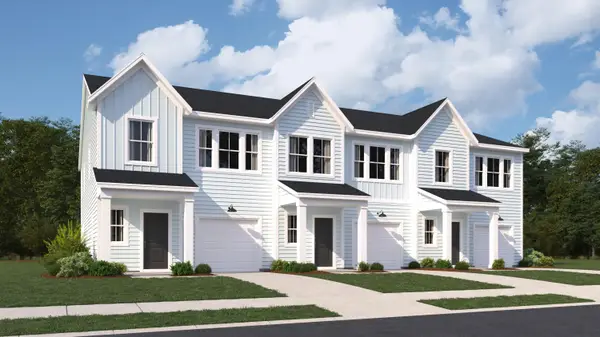 $287,000Active3 beds 3 baths1,905 sq. ft.
$287,000Active3 beds 3 baths1,905 sq. ft.248 Agrarian Avenue, Summerville, SC 29485
MLS# 25031050Listed by: LENNAR SALES CORP. - New
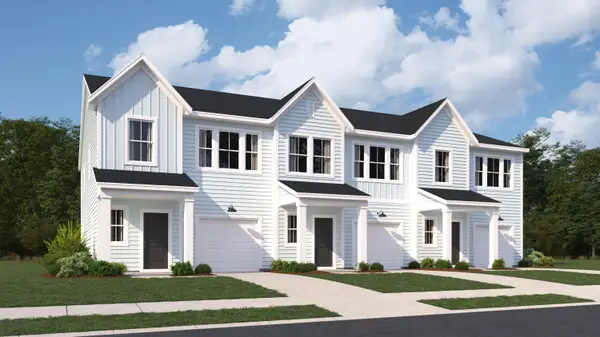 $289,750Active3 beds 3 baths1,905 sq. ft.
$289,750Active3 beds 3 baths1,905 sq. ft.254 Agrarian Avenue, Summerville, SC 29485
MLS# 25031051Listed by: LENNAR SALES CORP. - New
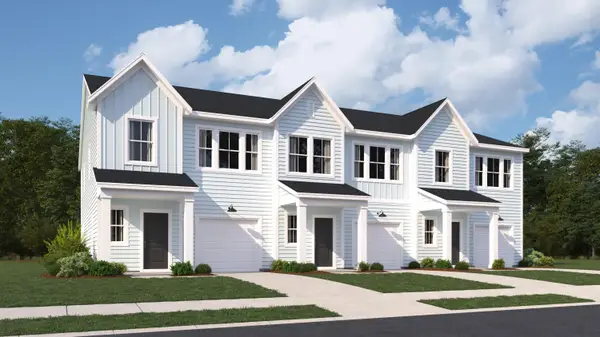 $294,990Active3 beds 3 baths1,905 sq. ft.
$294,990Active3 beds 3 baths1,905 sq. ft.252 Agrarian Avenue, Summerville, SC 29485
MLS# 25031052Listed by: LENNAR SALES CORP.
