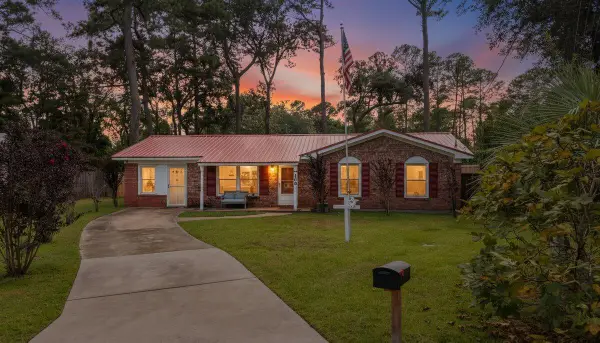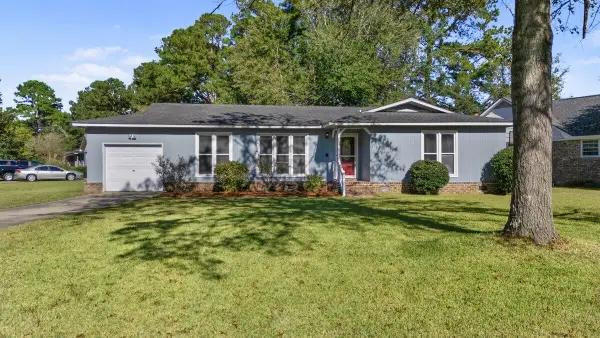173 Paddle Boat Way, Summerville, SC 29485
Local realty services provided by:Better Homes and Gardens Real Estate Medley
Listed by:roni haskell
Office:keller williams key
MLS#:25026621
Source:SC_CTAR
Price summary
- Price:$360,000
- Price per sq. ft.:$241.61
About this home
Welcome to 173 Paddle Boat Way. The popular Palmetto floor plan is better than new construction and ready now! The current owners have installed 6'' gutters, window blinds throughout, upgraded the garbage disposal, installed a whole home water filtration system and added additional LVP flooring in the primary bedroom for easy maintenance. This home sits on a premium lot backing to green space and woods for added privacy. The location of the property is adjacent to a cul de sac so you never have to worry about through traffic! The backyard is fully enclosed with a 6-foot privacy fence and a large covered porch, perfect for outdoor enjoyment. Inside, you'll find an open-concept floor plan, a bright kitchen with granite countertops, gas range and cabinets with ample storage, and awalk-in pantry. A comfortable primary suite with walk-in closet, en-suite shower and a private powder room. The secondary bedrooms are carpeted and provide flexibility for guests, family, or an office space. The garage has been finished and has floor to ceiling built in storage shelves. Located close to shopping, dining, schools, and parks, this property offers comfort, privacy, and value in the sought-after Summerville community of Summers Corner.
This property is approximately located:
Summers Corner Cafe, 1 mile
Shopping and Groceries, 3 miles
Summerville Medical Center, 6 miles
Charleston International Airport/Joint Base Charleston, 15 miles
Charleston Area Beaches, 35 miles
Contact an agent
Home facts
- Year built:2024
- Listing ID #:25026621
- Added:1 day(s) ago
- Updated:October 01, 2025 at 06:20 PM
Rooms and interior
- Bedrooms:3
- Total bathrooms:2
- Full bathrooms:2
- Living area:1,490 sq. ft.
Heating and cooling
- Cooling:Central Air
Structure and exterior
- Year built:2024
- Building area:1,490 sq. ft.
- Lot area:0.17 Acres
Schools
- High school:Ashley Ridge
- Middle school:East Edisto
- Elementary school:Sand Hill
Utilities
- Water:Public
- Sewer:Public Sewer
Finances and disclosures
- Price:$360,000
- Price per sq. ft.:$241.61
New listings near 173 Paddle Boat Way
- New
 $419,000Active3 beds 2 baths1,960 sq. ft.
$419,000Active3 beds 2 baths1,960 sq. ft.112 Blue Heron Drive, Summerville, SC 29485
MLS# 25026590Listed by: COLDWELL BANKER REALTY - New
 $425,000Active3 beds 2 baths2,295 sq. ft.
$425,000Active3 beds 2 baths2,295 sq. ft.67 Morning Song Street, Summerville, SC 29485
MLS# 25026599Listed by: COLDWELL BANKER REALTY - New
 $299,999Active3 beds 2 baths1,333 sq. ft.
$299,999Active3 beds 2 baths1,333 sq. ft.109 Robin Court, Summerville, SC 29485
MLS# 25026580Listed by: REALTY ONE GROUP COASTAL - New
 $165,000Active0.26 Acres
$165,000Active0.26 Acres111 Atlantic Street, Summerville, SC 29483
MLS# 25026576Listed by: AGENTOWNED REALTY PREFERRED GROUP - New
 $310,000Active3 beds 2 baths1,404 sq. ft.
$310,000Active3 beds 2 baths1,404 sq. ft.115 Three Wood Lane, Summerville, SC 29483
MLS# 25026572Listed by: AGENTOWNED REALTY PREFERRED GROUP - New
 $446,040Active4 beds 3 baths2,277 sq. ft.
$446,040Active4 beds 3 baths2,277 sq. ft.114 Cloverfield Trail Drive, Summerville, SC 29486
MLS# 25026557Listed by: LENNAR SALES CORP. - New
 $319,900Active3 beds 3 baths1,732 sq. ft.
$319,900Active3 beds 3 baths1,732 sq. ft.83 Blue Jasmine Lane, Summerville, SC 29483
MLS# 25026561Listed by: JPAR MAGNOLIA GROUP - New
 $790,000Active3 beds 3 baths2,159 sq. ft.
$790,000Active3 beds 3 baths2,159 sq. ft.1229 Central Avenue, Summerville, SC 29483
MLS# 25026562Listed by: RE/MAX SOUTHERN SHORES - New
 $279,000Active3 beds 3 baths1,426 sq. ft.
$279,000Active3 beds 3 baths1,426 sq. ft.4763 Horse Drawn Way, Summerville, SC 29485
MLS# 25026530Listed by: CRP REAL ESTATE LLC
