176 Clearblue Loop, Summerville, SC 29486
Local realty services provided by:Better Homes and Gardens Real Estate Medley
Listed by:angie o'shields
Office:the boulevard company
MLS#:25024865
Source:SC_CTAR
176 Clearblue Loop,Summerville, SC 29486
$849,000
- 4 Beds
- 4 Baths
- 3,227 sq. ft.
- Single family
- Active
Price summary
- Price:$849,000
- Price per sq. ft.:$263.09
About this home
This stunning 4 BR 3.5BA home was built in 2022 and offers over 3000 sqft of well designed living space(plus added special features you wont get with new construction...landscape irrigation,extra parking/long driveway & privacy fencing w/gated entry) The dbl front porches really enhance the southern charm. As you enter the home you will be wow'd by a lovely foyer flanked by a large study and spacious dining room. The open concept kitchen and main living level make for the ideal entertaining space. The kitchen offers great versatility w/ an extra long bar for informal dining occasions and a large separate island for prepping. The main level master is located on a private wing of its own and is truly an oasis with the beautiful upgraded en suite and built in closet system. The 2nd flooroffers 3 additional bedrooms, 2 full baths and a spacious loft/living area. This home sits on one of the largest lots in Nexton, backing up to protected woodlands. The outdoor living space is impressive with an expansive paver patio, screened porch and custom built pergola. The detached garage has been enhanced with additional covered parking for your extra car or golf cart. A "whole home" generator has also been installed behind the garage. This beautiful home checks all the boxes. Be sure to tour the resort style amenities too!
Contact an agent
Home facts
- Year built:2022
- Listing ID #:25024865
- Added:49 day(s) ago
- Updated:October 30, 2025 at 02:33 PM
Rooms and interior
- Bedrooms:4
- Total bathrooms:4
- Full bathrooms:3
- Half bathrooms:1
- Living area:3,227 sq. ft.
Heating and cooling
- Cooling:Central Air
- Heating:Electric, Forced Air
Structure and exterior
- Year built:2022
- Building area:3,227 sq. ft.
- Lot area:0.34 Acres
Schools
- High school:Cane Bay High School
- Middle school:Sangaree
- Elementary school:Nexton Elementary
Utilities
- Water:Public
- Sewer:Public Sewer
Finances and disclosures
- Price:$849,000
- Price per sq. ft.:$263.09
New listings near 176 Clearblue Loop
- Open Sun, 12 to 2pmNew
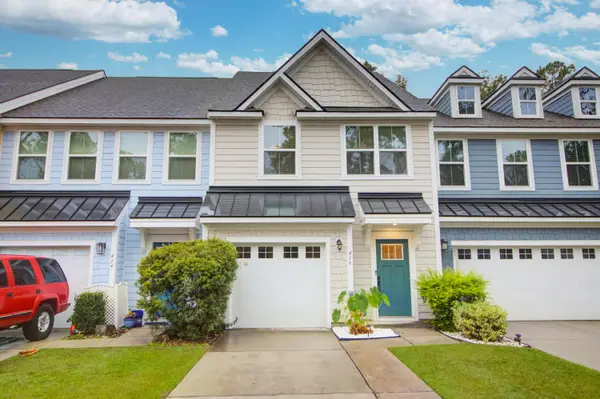 $288,000Active3 beds 3 baths1,556 sq. ft.
$288,000Active3 beds 3 baths1,556 sq. ft.416 Grand Palm Lane, Summerville, SC 29485
MLS# 25029131Listed by: EXP REALTY LLC 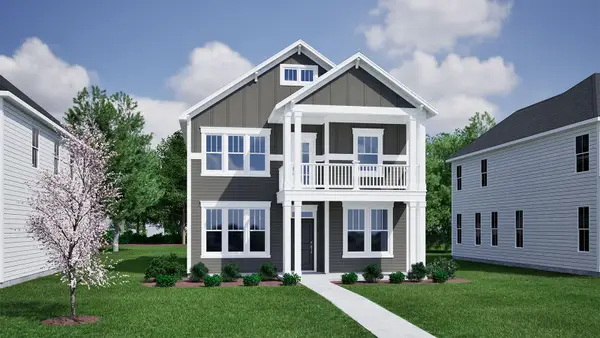 $479,000Pending4 beds 3 baths2,426 sq. ft.
$479,000Pending4 beds 3 baths2,426 sq. ft.103 Brown Cow Way, Summerville, SC 29483
MLS# 25029080Listed by: CAROLINA ONE REAL ESTATE- New
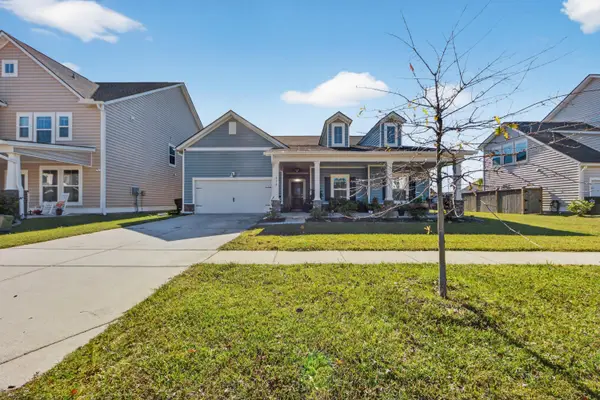 $585,000Active4 beds 4 baths3,050 sq. ft.
$585,000Active4 beds 4 baths3,050 sq. ft.974 Arrowwood Way, Summerville, SC 29485
MLS# 25029088Listed by: THREE REAL ESTATE LLC - New
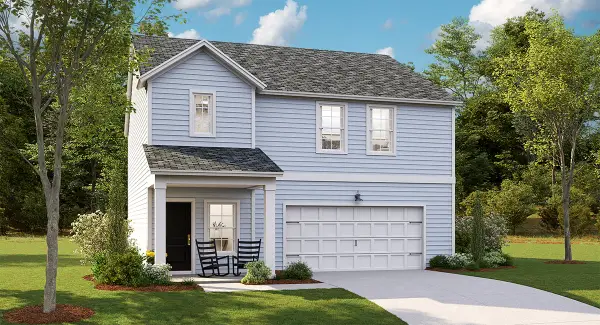 $359,711Active4 beds 3 baths1,999 sq. ft.
$359,711Active4 beds 3 baths1,999 sq. ft.115 Slipper Shell Street, Summerville, SC 29485
MLS# 25029092Listed by: LENNAR SALES CORP. - New
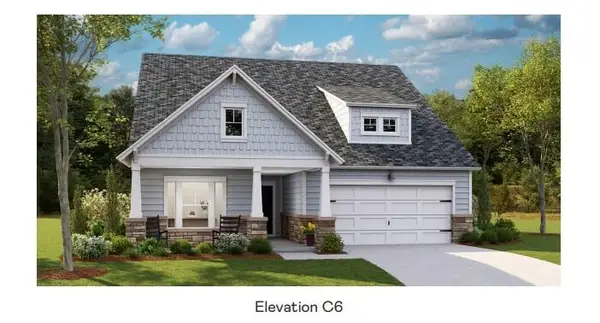 $425,550Active3 beds 2 baths1,921 sq. ft.
$425,550Active3 beds 2 baths1,921 sq. ft.1719 Locals Street, Summerville, SC 29485
MLS# 25029053Listed by: LENNAR SALES CORP. - New
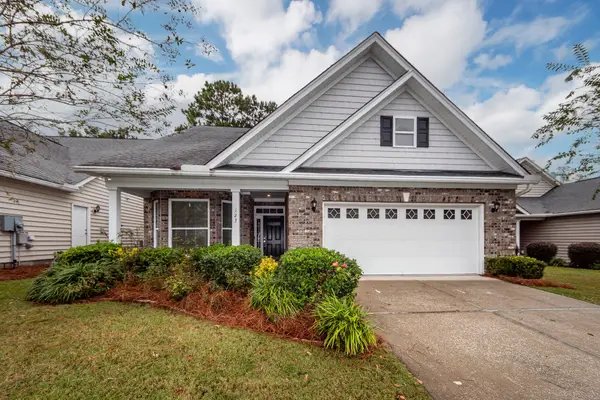 $399,700Active2 beds 2 baths1,902 sq. ft.
$399,700Active2 beds 2 baths1,902 sq. ft.123 Brutus Lane, Summerville, SC 29485
MLS# 25029054Listed by: MILER PROPERTIES, INC. - New
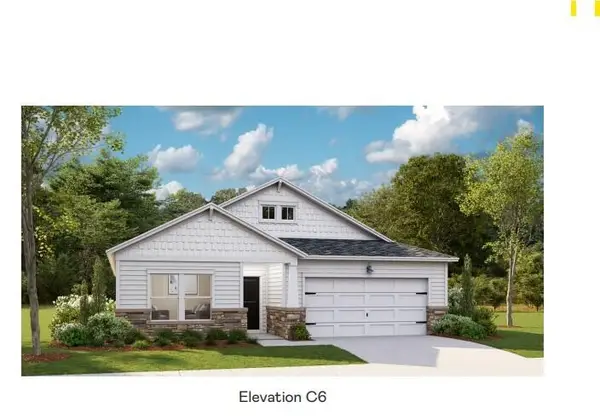 $416,625Active4 beds 3 baths2,368 sq. ft.
$416,625Active4 beds 3 baths2,368 sq. ft.1004 Oak Yard Lane, Summerville, SC 29485
MLS# 25029055Listed by: LENNAR SALES CORP. - New
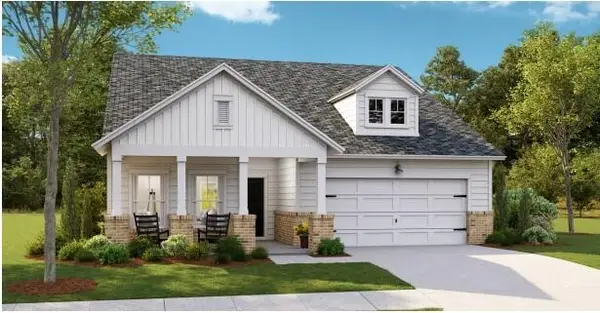 $414,552Active3 beds 2 baths1,715 sq. ft.
$414,552Active3 beds 2 baths1,715 sq. ft.1003 Oak Yard Lane, Summerville, SC 29485
MLS# 25029057Listed by: LENNAR SALES CORP. - New
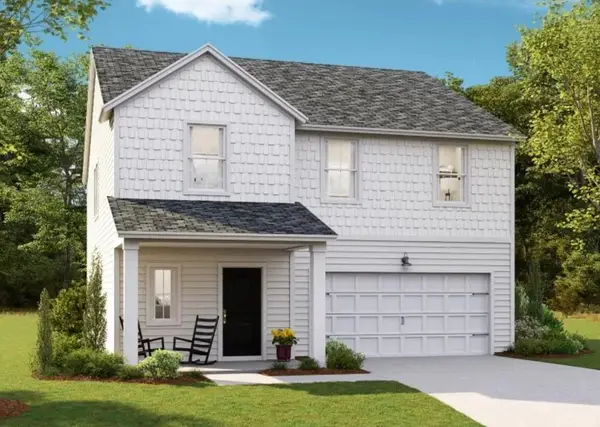 $408,731Active4 beds 3 baths2,196 sq. ft.
$408,731Active4 beds 3 baths2,196 sq. ft.113 Slipper Shell Street, Summerville, SC 29485
MLS# 25028992Listed by: LENNAR SALES CORP. - New
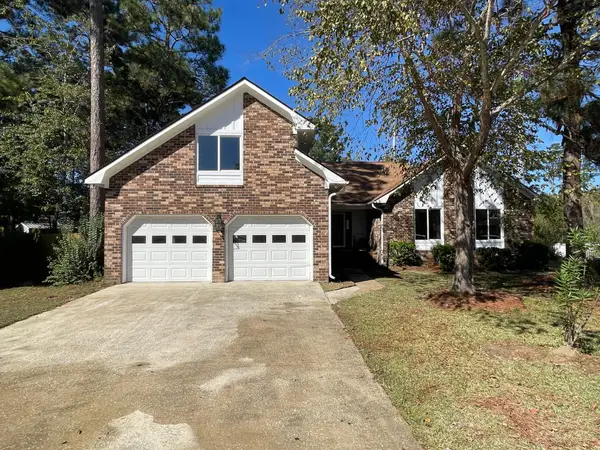 $482,000Active3 beds 2 baths2,200 sq. ft.
$482,000Active3 beds 2 baths2,200 sq. ft.105 Limerick Circle, Summerville, SC 29483
MLS# 25028978Listed by: COLDWELL BANKER REALTY
