182 Wappoo Trace Lane, Summerville, SC 29486
Local realty services provided by:Better Homes and Gardens Real Estate Palmetto
Listed by: lynn solon, haley ebersole843-779-8660
Office: carolina one real estate
MLS#:25024262
Source:SC_CTAR
182 Wappoo Trace Lane,Summerville, SC 29486
$379,999
- 3 Beds
- 3 Baths
- 1,886 sq. ft.
- Single family
- Active
Price summary
- Price:$379,999
- Price per sq. ft.:$201.48
About this home
Why wait months to build when you can move right in? This impeccably upgraded Maple floorplan delivers all the benefits of new construction--without the delays--offering a truly turn-key, move-in-ready experience from day one.From the moment you enter, the welcoming foyer opens to laminate flooring that flows seamlessly throughout the main living areas, creating a clean, cohesive feel. The heart of the home is the stunning kitchen, featuring 42'' white cabinetry, a bold admiral blue island, quartz countertops, tile backsplash, pre-wired pendant lighting, a generous walk-in pantry, and a smart refrigerator--perfect for both everyday living and entertaining.The great room is warm and inviting, highlighted by an electric fireplace with a shiplap accent wall, ideal for cozy eveningsor hosting guests. A conveniently located main-level laundry room with tile flooring adds everyday ease, while oak tread stairs lead you upstairs.
The second level offers a versatile loft, all bedrooms, and a beautifully finished shared bath with quartz vanity and tile flooring. The primary suite is a true retreat, complete with a tray ceiling and a spa-inspired ensuite featuring a soaking tub, frameless walk-in shower, and dual quartz vanities.
Thoughtful upgrades continue throughout, including ceiling fans in every room, custom blinds, a MyQ garage door opener with remote access, and a security camera system. Step outside to enjoy year-round outdoor living on the screened porch, overlooking a large fenced backyard with a peaceful wooded buffer for added privacy.
Additional highlights include lawn irrigation, an impressive HERS score of 48, and Energy Star Certification with Energy Series PLUS efficiency, keeping utility costs low while maximizing comfort.
Located in the desirable Jasmine Point section of Cane Bay, residents enjoy resort-style amenities including a community pool, cabana, wooded play park, and miles of sidewalks. Cane Bay Plantation features extensive biking, walking, and golf-cart trails with underground tunnels connecting to schools, shopping, dining, and the largest YMCA on the East Coast. The community's 300-acre lake system offers endless recreational opportunities.
Convenient to Black Tom Road and Fairwinds Boulevard, this home combines location, efficiency, and modern designan exceptional opportunity to step into the Cane Bay lifestyle with ease.
Motivated sellers. Priced to move.
Contact an agent
Home facts
- Year built:2023
- Listing ID #:25024262
- Added:160 day(s) ago
- Updated:February 10, 2026 at 03:24 PM
Rooms and interior
- Bedrooms:3
- Total bathrooms:3
- Full bathrooms:2
- Half bathrooms:1
- Living area:1,886 sq. ft.
Heating and cooling
- Cooling:Central Air
- Heating:Forced Air
Structure and exterior
- Year built:2023
- Building area:1,886 sq. ft.
- Lot area:0.13 Acres
Schools
- High school:Cane Bay High School
- Middle school:Cane Bay
- Elementary school:Cane Bay
Utilities
- Water:Public
- Sewer:Public Sewer
Finances and disclosures
- Price:$379,999
- Price per sq. ft.:$201.48
New listings near 182 Wappoo Trace Lane
- New
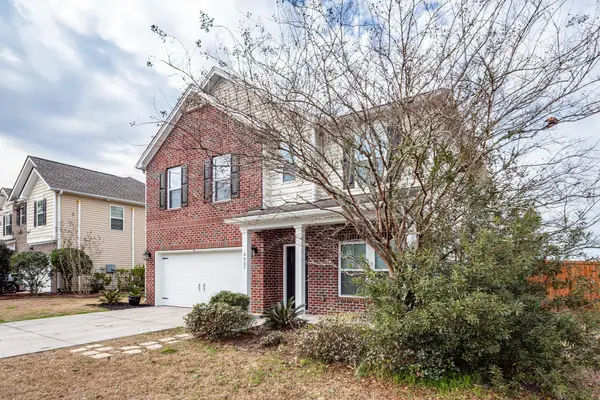 $385,000Active3 beds 3 baths2,226 sq. ft.
$385,000Active3 beds 3 baths2,226 sq. ft.4007 Chadford Park Drive, Summerville, SC 29485
MLS# 26003944Listed by: CAROLINA ONE REAL ESTATE - New
 $347,125Active2 beds 2 baths1,503 sq. ft.
$347,125Active2 beds 2 baths1,503 sq. ft.147 Norses Bay Court, Summerville, SC 29486
MLS# 26003947Listed by: LENNAR SALES CORP. - New
 $257,125Active3 beds 3 baths1,905 sq. ft.
$257,125Active3 beds 3 baths1,905 sq. ft.276 Agrarian Avenue, Summerville, SC 29485
MLS# 26003948Listed by: LENNAR SALES CORP. - New
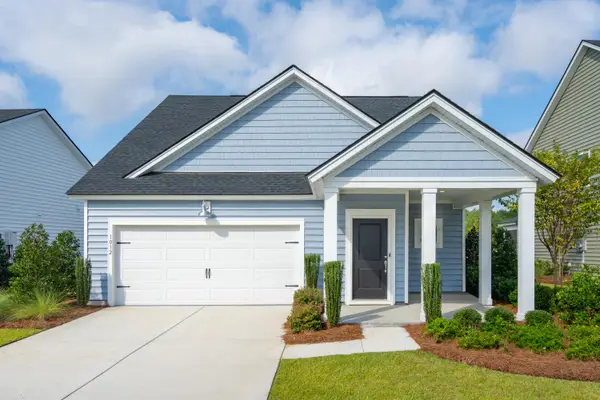 $380,645Active3 beds 2 baths1,430 sq. ft.
$380,645Active3 beds 2 baths1,430 sq. ft.1027 Patagonia Street, Summerville, SC 29485
MLS# 26003955Listed by: LENNAR SALES CORP. - New
 $565,000Active5 beds 4 baths3,359 sq. ft.
$565,000Active5 beds 4 baths3,359 sq. ft.711 Kilarney Road, Summerville, SC 29483
MLS# 26003933Listed by: JEFF COOK REAL ESTATE LPT REALTY - Open Sat, 12 to 2pmNew
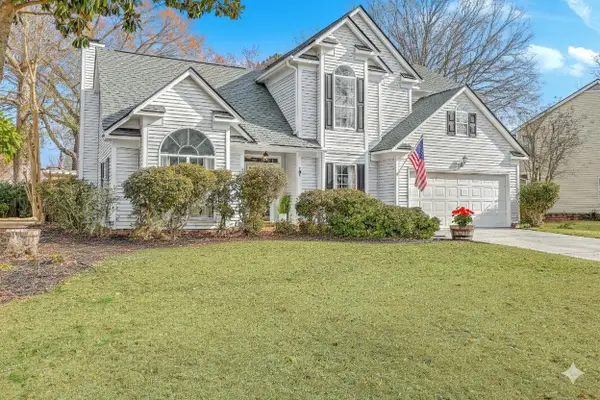 $349,000Active3 beds 3 baths1,888 sq. ft.
$349,000Active3 beds 3 baths1,888 sq. ft.101 Hartley Hall Court, Summerville, SC 29485
MLS# 26003934Listed by: CAROLINA ONE REAL ESTATE - New
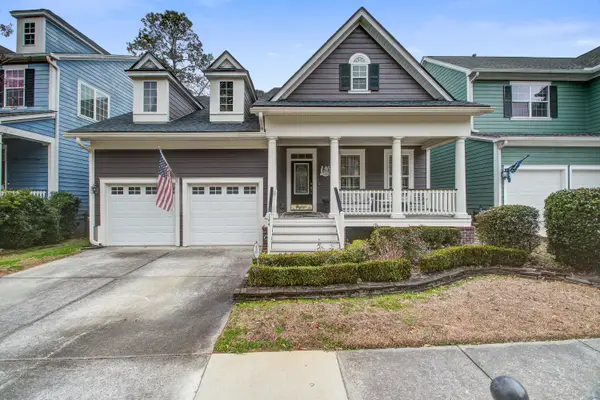 $475,000Active4 beds 3 baths2,684 sq. ft.
$475,000Active4 beds 3 baths2,684 sq. ft.144 Ashley Bluffs Road, Summerville, SC 29485
MLS# 26003941Listed by: KELLER WILLIAMS REALTY CHARLESTON WEST ASHLEY - New
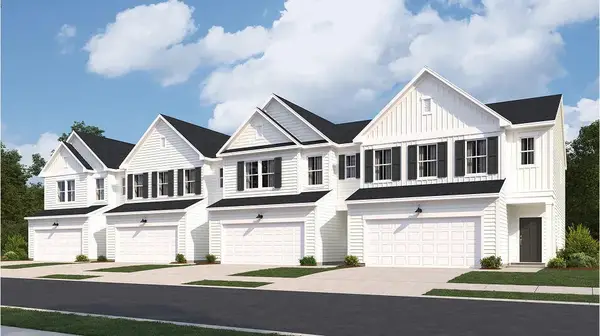 $242,720Active3 beds 3 baths1,930 sq. ft.
$242,720Active3 beds 3 baths1,930 sq. ft.129 Blowing Leaf Lane, Summerville, SC 29483
MLS# 26003922Listed by: LENNAR SALES CORP. - New
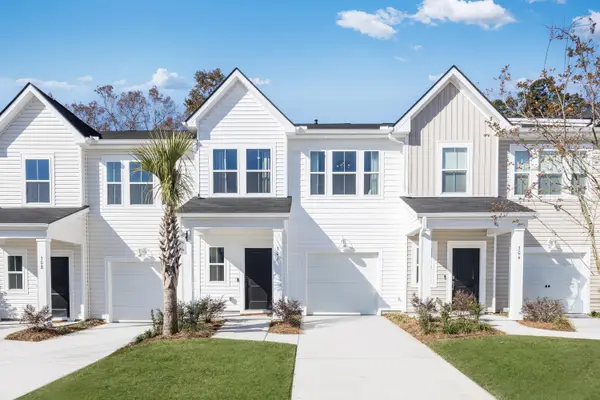 $258,125Active3 beds 3 baths1,906 sq. ft.
$258,125Active3 beds 3 baths1,906 sq. ft.280 Agrarian Avenue, Summerville, SC 29485
MLS# 26003923Listed by: LENNAR SALES CORP. - New
 $255,470Active3 beds 3 baths1,930 sq. ft.
$255,470Active3 beds 3 baths1,930 sq. ft.142 Fern Bridge Drive, Summerville, SC 29483
MLS# 26003924Listed by: LENNAR SALES CORP.

