188 Midland Parkway #110, Summerville, SC 29485
Local realty services provided by:Better Homes and Gardens Real Estate Medley
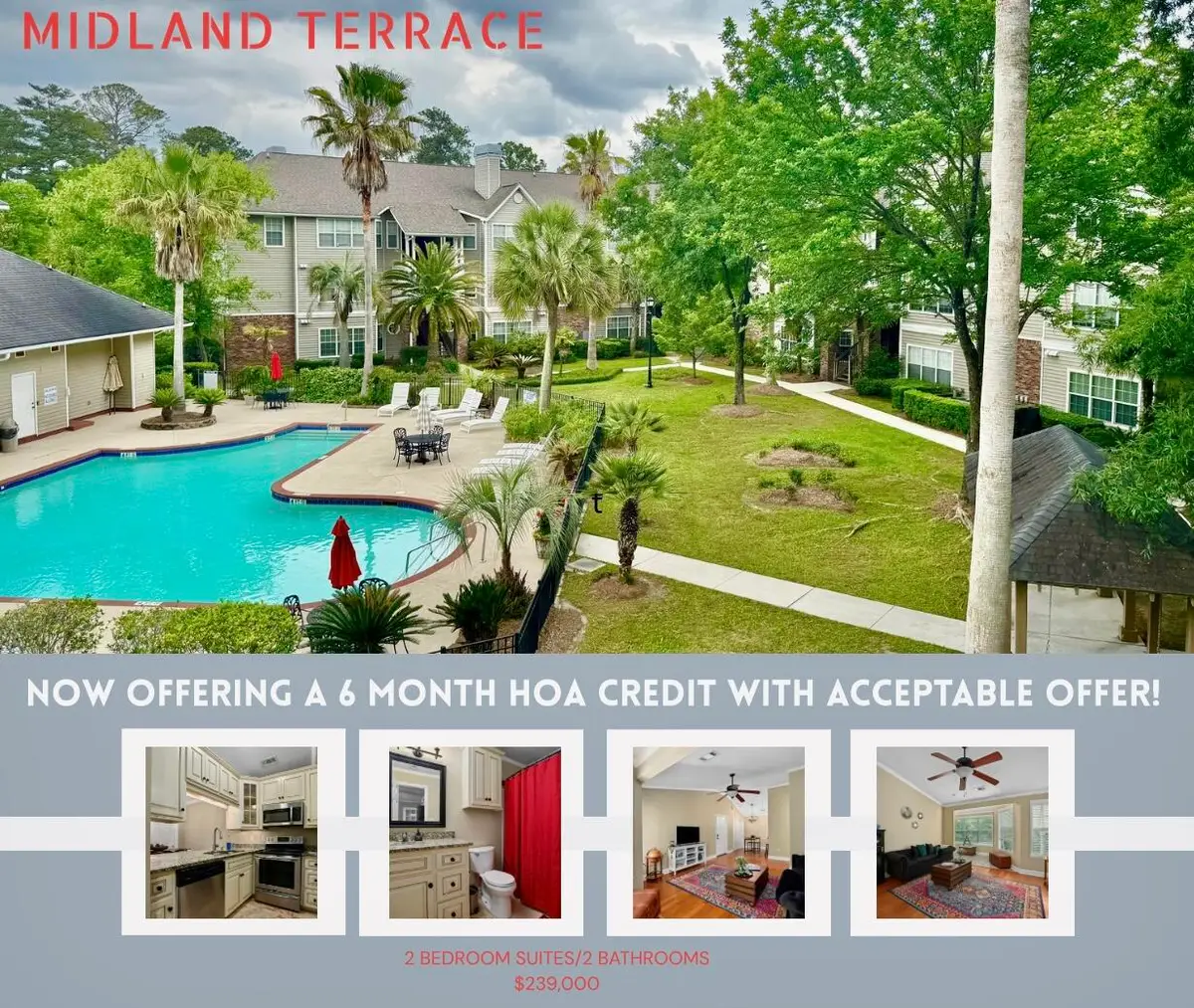
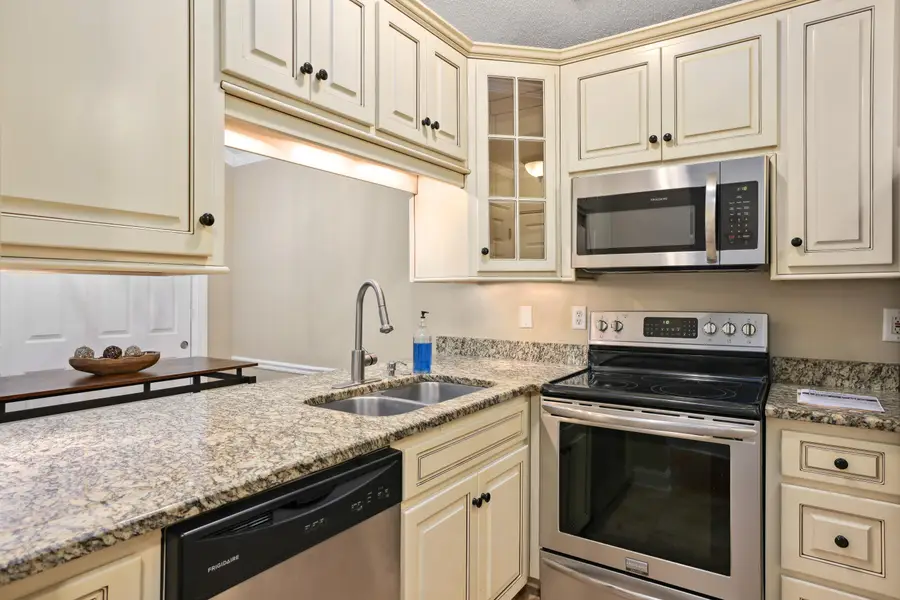

Listed by:elizabeth moore
Office:highgarden real estate
MLS#:25012840
Source:SC_CTAR
188 Midland Parkway #110,Summerville, SC 29485
$239,000
- 2 Beds
- 2 Baths
- 1,051 sq. ft.
- Single family
- Active
Price summary
- Price:$239,000
- Price per sq. ft.:$227.4
About this home
Make us an offer on this dream condo in the heart of Summerville's highly desirable Midland Terrace! TWO Owner Suites with walk in closets, each has its own full size upgraded bathroom. This luxurious top-floor unit boasts an impressive 1,051 square feet of open, bright space with high ceilings and a gourmet kitchen that beckons culinary enthusiasts with its elegant finishes and open layout. The sunroom is the perfect place to enjoy peace and relaxation or would make a fabulous office space. With the breathtaking views of the surrounding woods and incredible amenities, including an inground pool, grills for summer barbecues, and a delightful park to enjoy, you can't go wrong making this amazing property your next home!The thoughtfully included exterior storage room adds practical convenience, while the gazebo offers a perfect spot to relax. Located just minutes from top-rated hospitals and in the DD2 School District, this condo is truly in an unbeatable location. With beautiful upgrades throughout, vaulted ceilings, and a designated car washing area, it's time to make this fabulous condo your new home sweet home!
Contact an agent
Home facts
- Year built:2001
- Listing Id #:25012840
- Added:97 day(s) ago
- Updated:August 19, 2025 at 02:17 PM
Rooms and interior
- Bedrooms:2
- Total bathrooms:2
- Full bathrooms:2
- Living area:1,051 sq. ft.
Heating and cooling
- Cooling:Central Air
- Heating:Heat Pump
Structure and exterior
- Year built:2001
- Building area:1,051 sq. ft.
- Lot area:0.01 Acres
Schools
- High school:Ashley Ridge
- Middle school:Oakbrook
- Elementary school:Oakbrook
Utilities
- Water:Public
- Sewer:Public Sewer
Finances and disclosures
- Price:$239,000
- Price per sq. ft.:$227.4
New listings near 188 Midland Parkway #110
- New
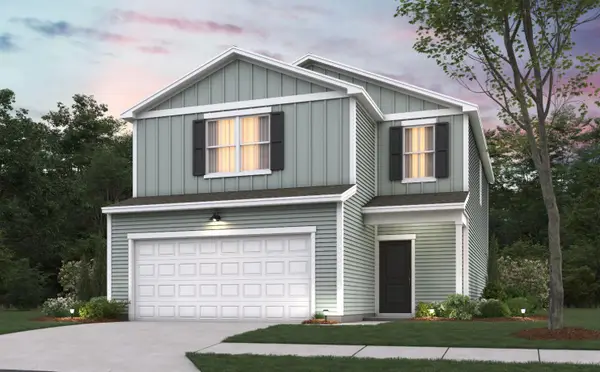 $364,460Active3 beds 3 baths1,923 sq. ft.
$364,460Active3 beds 3 baths1,923 sq. ft.764 Meadowbrook Lane, Summerville, SC 29486
MLS# 25022797Listed by: CENTEX HOMES - New
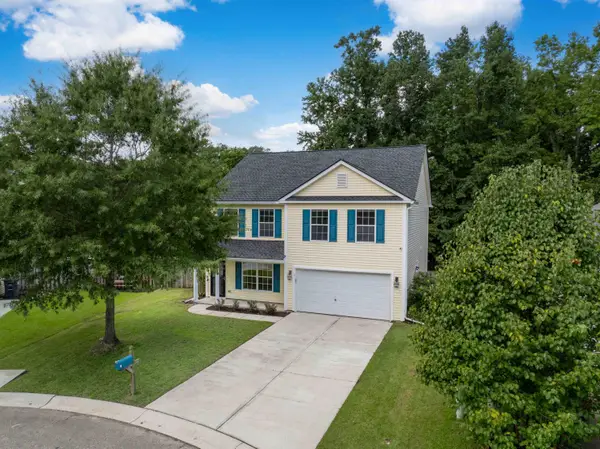 $375,000Active4 beds 3 baths2,398 sq. ft.
$375,000Active4 beds 3 baths2,398 sq. ft.132 Hammerbeck Road, Summerville, SC 29483
MLS# 25022788Listed by: SEIGNIOUS AND SMITH, LLC 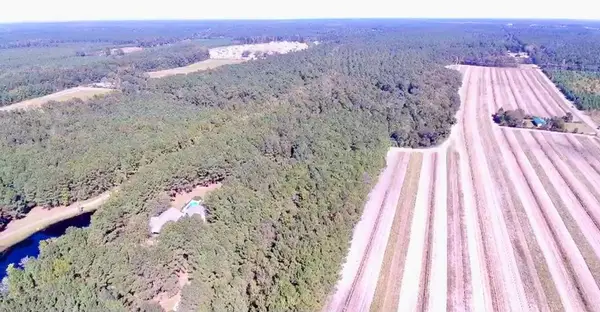 $8,800,000Pending78 Acres
$8,800,000Pending78 Acres2356 2360 State Road, Summerville, SC 29486
MLS# 149408Listed by: THE REAL ESTATE FIRM- New
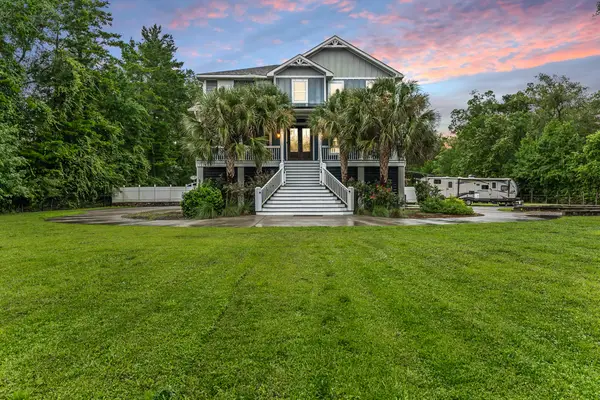 $1,800,000Active4 beds 5 baths3,874 sq. ft.
$1,800,000Active4 beds 5 baths3,874 sq. ft.323 Dogwood Ridge Road, Summerville, SC 29485
MLS# 25022773Listed by: RE/MAX CORNERSTONE REALTY - New
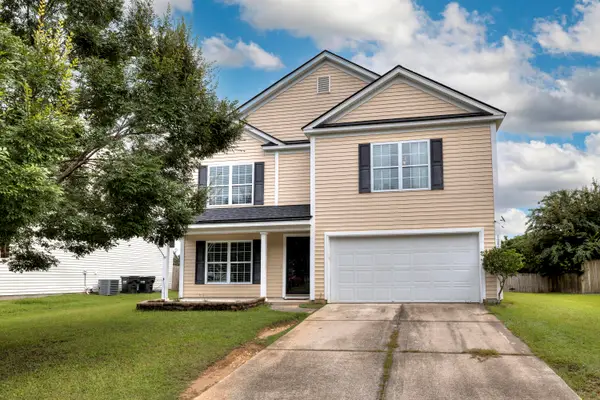 $399,000Active5 beds 4 baths2,967 sq. ft.
$399,000Active5 beds 4 baths2,967 sq. ft.1255 Wild Goose Trail, Summerville, SC 29483
MLS# 200244Listed by: GAYMON REALTY GROUP - New
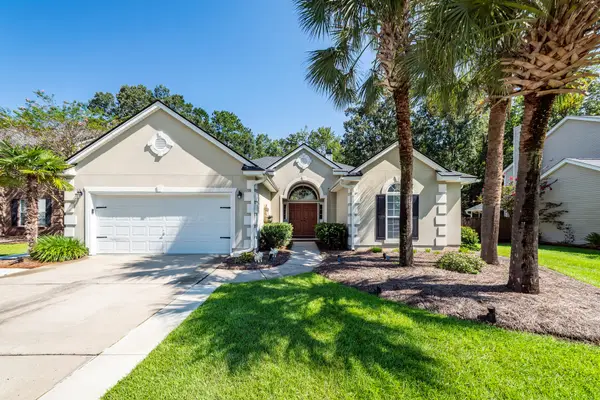 $469,000Active3 beds 2 baths2,185 sq. ft.
$469,000Active3 beds 2 baths2,185 sq. ft.136 Oakbluff Road, Summerville, SC 29485
MLS# 25022759Listed by: HARBOURTOWNE REAL ESTATE - New
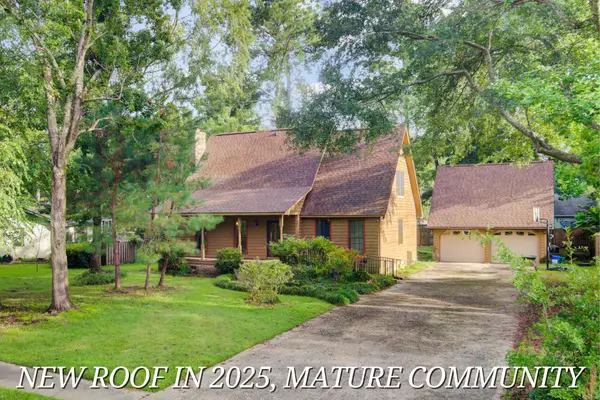 $295,000Active3 beds 2 baths1,849 sq. ft.
$295,000Active3 beds 2 baths1,849 sq. ft.107 Boone Drive, Summerville, SC 29485
MLS# 25022749Listed by: KELLER WILLIAMS KEY - Open Wed, 11am to 4pmNew
 $389,990Active4 beds 4 baths2,000 sq. ft.
$389,990Active4 beds 4 baths2,000 sq. ft.240 Somerset Acres Drive, Summerville, SC 29486
MLS# 25022741Listed by: SM SOUTH CAROLINA BROKERAGE LLC - New
 $537,990Active3 beds 2 baths1,877 sq. ft.
$537,990Active3 beds 2 baths1,877 sq. ft.103 Indigo Cove Boulevard, Summerville, SC 29486
MLS# 25022731Listed by: MERITAGE HOMES - New
 $579,990Active4 beds 3 baths2,514 sq. ft.
$579,990Active4 beds 3 baths2,514 sq. ft.419 Radiant Blue Way, Summerville, SC 29486
MLS# 25022733Listed by: MERITAGE HOMES

