194 Dolce Lane, Summerville, SC 29483
Local realty services provided by:Better Homes and Gardens Real Estate Palmetto
Listed by:jodi stiles
Office:nexthome the agency group
MLS#:25028888
Source:SC_CTAR
194 Dolce Lane,Summerville, SC 29483
$569,950
- 4 Beds
- 3 Baths
- 2,997 sq. ft.
- Single family
- Active
Price summary
- Price:$569,950
- Price per sq. ft.:$190.17
About this home
Welcome to this exquisite Traditional-Style home, beautifully blending modern and classic elements, situated on a premier lot in a quiet cul-de-sac. This impressive property offers a perfect balance of elegance and spaciousness. Recent upgrades: The gourmet kitchen serves as the heart of the home, showcasing a $13,000 renovation with a pot filler, new quartz countertops featuring an Ogee Edge, an extended island, and quartz backsplash extending to the bottom of the cabinets. $15,000 hardwood floors entire upper level and in all closets, $7,000 invested in professional interior painting with 2 coats to cover builders grade paint, painted the oversized 3-car garage and epoxied the floors $3,200.00. Additional features include an extended driveway, a relaxing screen porch that overlooks thewoods, and an inviting great room with 9-foot ceilings and a fireplace. The entry-level mother-in-law suite includes a full bathroom, and the expansive owner's suite features a sitting area, oversized tiled shower, and a Massive walk-in-closet. Ample storage throughout the home, and all bedrooms boast walk-in closets. Minutes to the Historic and vibrant downtown Summerville. Convenient access to I-26, 20 minutes to downtown Charleston, and 30 minutes to the beaches.
Contact an agent
Home facts
- Year built:2023
- Listing ID #:25028888
- Added:3 day(s) ago
- Updated:October 30, 2025 at 03:02 PM
Rooms and interior
- Bedrooms:4
- Total bathrooms:3
- Full bathrooms:3
- Living area:2,997 sq. ft.
Heating and cooling
- Cooling:Central Air
- Heating:Heat Pump
Structure and exterior
- Year built:2023
- Building area:2,997 sq. ft.
- Lot area:0.19 Acres
Schools
- High school:Stratford
- Middle school:Sangaree Intermediate
- Elementary school:Sangaree
Utilities
- Water:Public
- Sewer:Public Sewer
Finances and disclosures
- Price:$569,950
- Price per sq. ft.:$190.17
New listings near 194 Dolce Lane
- Open Sun, 12 to 2pmNew
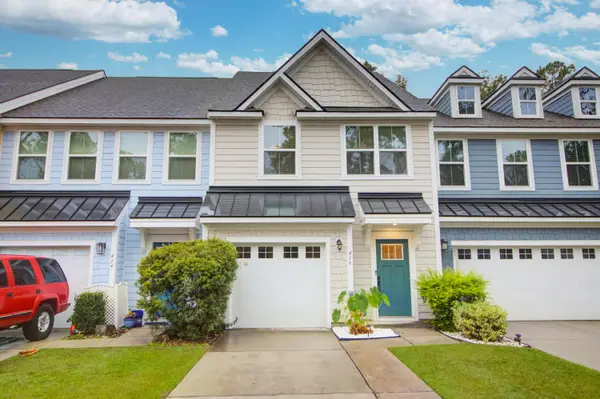 $288,000Active3 beds 3 baths1,556 sq. ft.
$288,000Active3 beds 3 baths1,556 sq. ft.416 Grand Palm Lane, Summerville, SC 29485
MLS# 25029131Listed by: EXP REALTY LLC 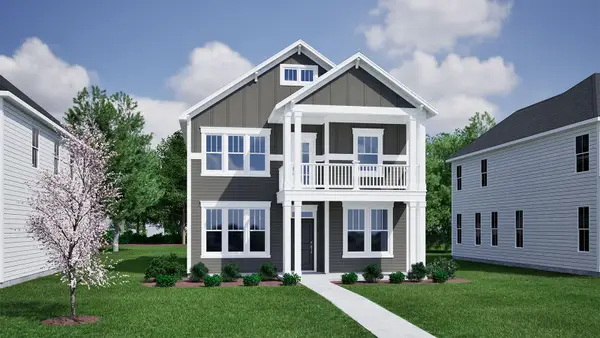 $479,000Pending4 beds 3 baths2,426 sq. ft.
$479,000Pending4 beds 3 baths2,426 sq. ft.103 Brown Cow Way, Summerville, SC 29483
MLS# 25029080Listed by: CAROLINA ONE REAL ESTATE- New
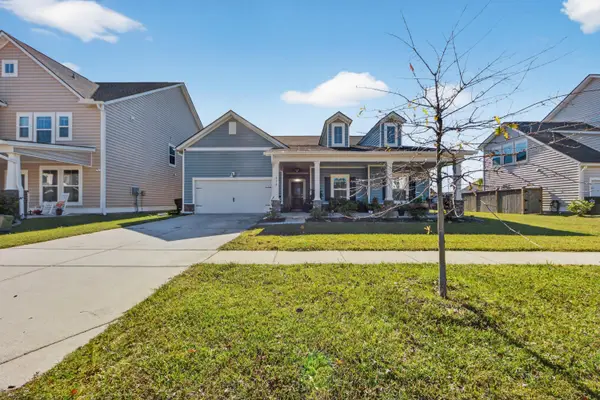 $585,000Active4 beds 4 baths3,050 sq. ft.
$585,000Active4 beds 4 baths3,050 sq. ft.974 Arrowwood Way, Summerville, SC 29485
MLS# 25029088Listed by: THREE REAL ESTATE LLC - New
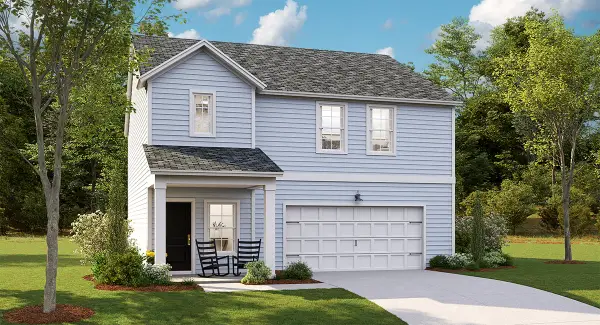 $359,711Active4 beds 3 baths1,999 sq. ft.
$359,711Active4 beds 3 baths1,999 sq. ft.115 Slipper Shell Street, Summerville, SC 29485
MLS# 25029092Listed by: LENNAR SALES CORP. - New
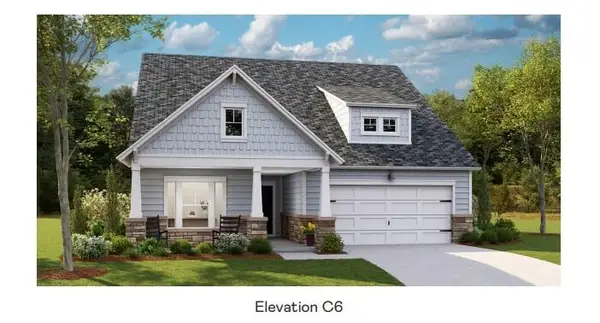 $425,550Active3 beds 2 baths1,921 sq. ft.
$425,550Active3 beds 2 baths1,921 sq. ft.1719 Locals Street, Summerville, SC 29485
MLS# 25029053Listed by: LENNAR SALES CORP. - New
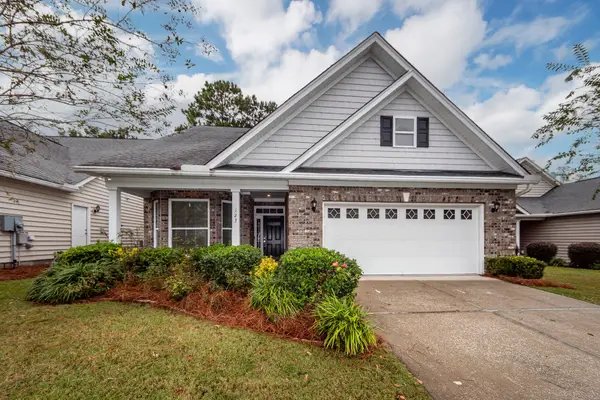 $399,700Active2 beds 2 baths1,902 sq. ft.
$399,700Active2 beds 2 baths1,902 sq. ft.123 Brutus Lane, Summerville, SC 29485
MLS# 25029054Listed by: MILER PROPERTIES, INC. - New
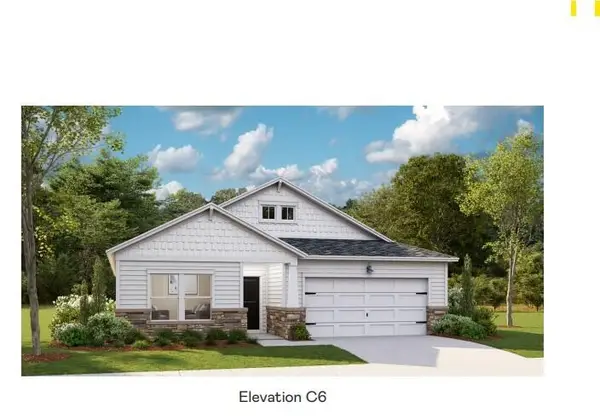 $416,625Active4 beds 3 baths2,368 sq. ft.
$416,625Active4 beds 3 baths2,368 sq. ft.1004 Oak Yard Lane, Summerville, SC 29485
MLS# 25029055Listed by: LENNAR SALES CORP. - New
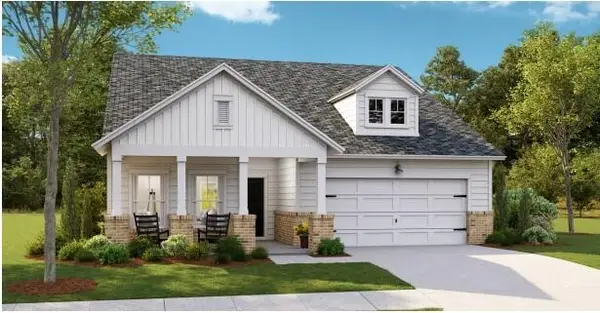 $414,552Active3 beds 2 baths1,715 sq. ft.
$414,552Active3 beds 2 baths1,715 sq. ft.1003 Oak Yard Lane, Summerville, SC 29485
MLS# 25029057Listed by: LENNAR SALES CORP. - New
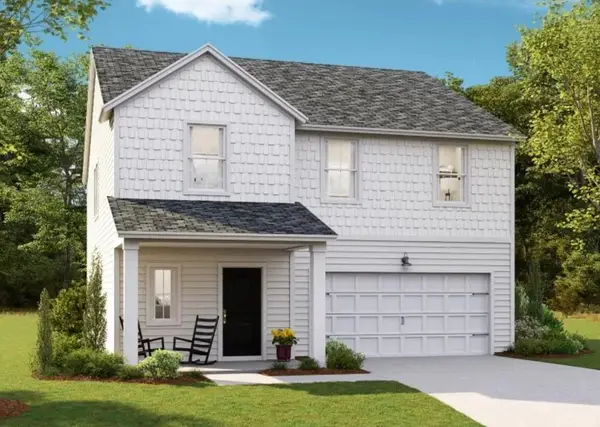 $408,731Active4 beds 3 baths2,196 sq. ft.
$408,731Active4 beds 3 baths2,196 sq. ft.113 Slipper Shell Street, Summerville, SC 29485
MLS# 25028992Listed by: LENNAR SALES CORP. - New
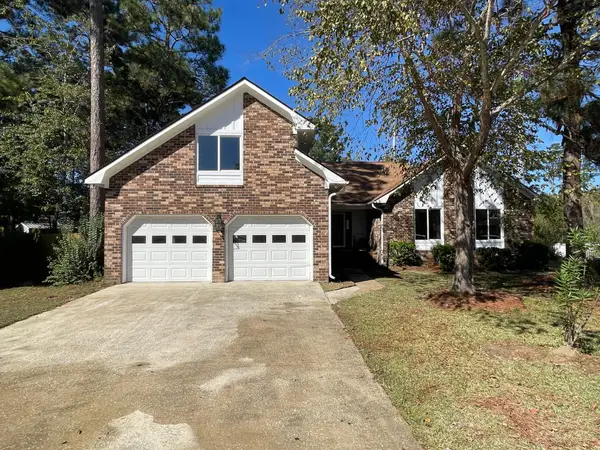 $482,000Active3 beds 2 baths2,200 sq. ft.
$482,000Active3 beds 2 baths2,200 sq. ft.105 Limerick Circle, Summerville, SC 29483
MLS# 25028978Listed by: COLDWELL BANKER REALTY
