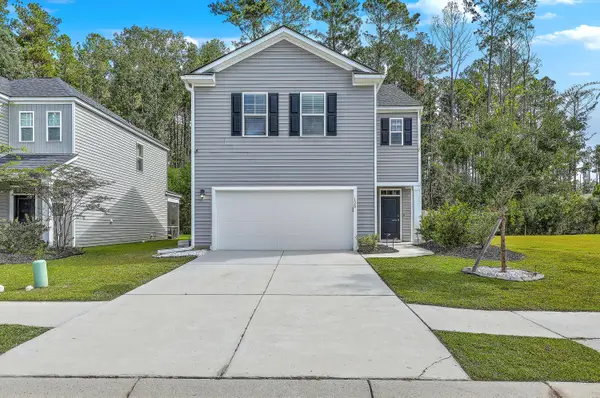2005 Thornhill Drive, Summerville, SC 29485
Local realty services provided by:Better Homes and Gardens Real Estate Medley
Listed by:jeff koenig
Office:realty one group coastal
MLS#:25018148
Source:SC_CTAR
2005 Thornhill Drive,Summerville, SC 29485
$474,500
- 4 Beds
- 3 Baths
- 2,347 sq. ft.
- Single family
- Active
Upcoming open houses
- Sat, Sep 2701:00 pm - 03:00 pm
Price summary
- Price:$474,500
- Price per sq. ft.:$202.17
About this home
Discover this charming 4-bedroom, 2.5-bath home set on a large lot, offering space, style, and peace of mind. Inside, beautiful hardwood floors run throughout the main living areas. A Formal Dinning area, Study and a Family room with a wood burning fireplace. The Eat-in kitchen with granite counters, stainless steel appliances, dinette area with bay window. The spacious primary suite features a large en-suite bathroom for your comfort with a walk-in closet, dual split vanities, soaking tub, separate shower. Enjoy year-round outdoor living on the screened porch, perfect for relaxing or entertaining. Other Features, vapor barrier, sump pump and a whole-home generator, you'll never have to worry about power outages.This well-established neighborhood located within minutes of: Interstate, Boeing, Airport, AFB, Beaches and downtown Charleston with amazing amenities including swimming pool, 2 tennis courts, play park, walking trails, stocked ponds, baseball field, private dock and boat launch on the Ashley River. Within walking distance of the Ashley River Park complete with fishing lake, kayak rentals for the river, walking trails, pavilions and more.
Contact an agent
Home facts
- Year built:1994
- Listing ID #:25018148
- Added:88 day(s) ago
- Updated:September 27, 2025 at 03:35 PM
Rooms and interior
- Bedrooms:4
- Total bathrooms:3
- Full bathrooms:2
- Half bathrooms:1
- Living area:2,347 sq. ft.
Heating and cooling
- Cooling:Central Air
- Heating:Heat Pump
Structure and exterior
- Year built:1994
- Building area:2,347 sq. ft.
- Lot area:0.36 Acres
Schools
- High school:Ashley Ridge
- Middle school:East Edisto
- Elementary school:Beech Hill
Utilities
- Water:Public
- Sewer:Public Sewer
Finances and disclosures
- Price:$474,500
- Price per sq. ft.:$202.17
New listings near 2005 Thornhill Drive
- New
 $335,000Active4 beds 3 baths1,422 sq. ft.
$335,000Active4 beds 3 baths1,422 sq. ft.100 Bainsbury Lane, Summerville, SC 29483
MLS# 25026181Listed by: EXP REALTY LLC - New
 $474,855Active3 beds 2 baths1,919 sq. ft.
$474,855Active3 beds 2 baths1,919 sq. ft.138 Norses Bay Court, Summerville, SC 29486
MLS# 25026325Listed by: LENNAR SALES CORP. - Open Sun, 1 to 3pmNew
 $440,000Active5 beds 4 baths2,618 sq. ft.
$440,000Active5 beds 4 baths2,618 sq. ft.186 Cloverleaf Street, Summerville, SC 29483
MLS# 25026327Listed by: THE HUSTED TEAM POWERED BY KELLER WILLIAMS - New
 $340,000Active3 beds 2 baths1,730 sq. ft.
$340,000Active3 beds 2 baths1,730 sq. ft.434 Dovetail Circle, Summerville, SC 29483
MLS# 25026328Listed by: THE HUSTED TEAM POWERED BY KELLER WILLIAMS - New
 $765,000Active4 beds 3 baths2,854 sq. ft.
$765,000Active4 beds 3 baths2,854 sq. ft.716 Simmons Avenue, Summerville, SC 29483
MLS# 25026331Listed by: THE BOULEVARD COMPANY - Open Sun, 11am to 1pmNew
 $299,999Active3 beds 2 baths1,312 sq. ft.
$299,999Active3 beds 2 baths1,312 sq. ft.153 Moon Dance Lane, Summerville, SC 29483
MLS# 25026317Listed by: ERA WILDER REALTY INC - New
 $429,900Active3 beds 3 baths1,904 sq. ft.
$429,900Active3 beds 3 baths1,904 sq. ft.117 White Pine Way, Summerville, SC 29485
MLS# 25026304Listed by: CAROLINA ELITE REAL ESTATE - New
 $365,000Active3 beds 2 baths1,650 sq. ft.
$365,000Active3 beds 2 baths1,650 sq. ft.126 Canaberry Circle, Summerville, SC 29483
MLS# 25026305Listed by: KELLER WILLIAMS REALTY CHARLESTON WEST ASHLEY - New
 $385,000Active4 beds 3 baths2,276 sq. ft.
$385,000Active4 beds 3 baths2,276 sq. ft.126 Whispering Wood Drive, Summerville, SC 29483
MLS# 25026309Listed by: RE/MAX SOUTHERN SHORES - New
 $365,000Active3 beds 2 baths1,470 sq. ft.
$365,000Active3 beds 2 baths1,470 sq. ft.642 Savannah River Drive, Summerville, SC 29485
MLS# 25026311Listed by: JEFF COOK REAL ESTATE LPT REALTY
