201 Bigleaf Court, Summerville, SC 29486
Local realty services provided by:Better Homes and Gardens Real Estate Palmetto
Listed by: dianne newton843-779-8660
Office: carolina one real estate
MLS#:25014057
Source:SC_CTAR
201 Bigleaf Court,Summerville, SC 29486
$455,000
- 3 Beds
- 3 Baths
- 2,954 sq. ft.
- Single family
- Active
Price summary
- Price:$455,000
- Price per sq. ft.:$154.03
About this home
Gorgeous Upgraded Open Floor Plan, 3 Bedrooms, 2.5 Baths, Bonus Room, Loft, 2 porches, move-in ready with 2954 sq. ft. on a Cul-de-sac Corner Lot! Full Front Porch includes a lovely Front Door w/ Transom Window & Side lights leading into Large Foyer w/ gleaming Laminate flooring extending throughout living areas. Large Dining Room has tray ceiling, chair rail, wainscotting, & Chandelier. Bonus Room/Office has double glass doors, Ceiling Fan & laminate flooring. Massive Great Room has lovely Fireplace with Gas Logs/Mantel & TV mount, natural lightingfrom windows, Ceiling Fan and is open to Super Gourmet Kitchen w/ Granite Island & Pendant lights, Aristokraft Cabinets w/ Pull-outs, 42" upper cabinets w/ Crown & Light rail, Double Ovens, Vented Microwave Hood, Stainless Gas Cooktop, Laminate flooring, Tile Backsplash, Dishwasher & Disposal, Single Bowl Stainless Sink with Window, & a double door pantry! Casual Dining/Sunroom has windows overlooking the patio, Chandelier & lovely Patio Door to the Screen Porch w/ Ceiling Fan & speakers! The extended Patio includes a Dr. Wellness lifestyle X-6 Hot Tub w/ cover & steps. Back Yard has a privacy fence with a Single Gate & another Double Gate. Large area for grilling, cornhole, hot-tubbing, relaxing. Enjoy both Front & Back Porches! Downstairs has a Half Bathroom, Foyer Closet & a former closet modified as a Doggy Room! Gorgeous wooden treads with wrought iron spindles lead to a large upstairs with open LOFT/BONUS AREA w/ lovely windows & Ceiling Fan, use for work/play area/TV room; plus notice the Drop-Down Attic Stairs! The Large Master Bedroom Suite includes a lovely Tray Ceiling with crown, Ceiling Fan, large windows, & TV wall mount. Large Master Bathroom has Walk-in Tile Shower, Garden Tub with lovely window for natural light, wide double sink raised height vanity with granite, lovely lighting & fixtures, Private Water Closet, & upgraded Large Rectangular Tile Flooring. The Extra-Large Master Closet has a tower of 5 shelves Plus three walls with generous shelving racks. Upstairs has two additional bedrooms; a large Front Bedroom has Ceiling Fan, TV Wall Mount, window & a Walk-in Closet with a Window. Another large secondary Bedroom has a Ceiling Fan, Window & a very large walk-in closet. Upstairs is another full size bathroom with Tub-Shower Combo, tile floors, Linen Closet & lovely Sink Vanity. Laundry Room has tile flooring & shelving. The two-car garage has extended length & includes a garage door opener. All carpets are upgraded. Home has Certainteed Lap Vinyl Siding, Structured Wiring, 10 year Structural Builder's Warranty, Rinnai Tankless Water Heater, Radiant Barrier Roof Sheathing, Low E Vinyl Tilt MI Windows, ridge & soffit Attic Ventilation, 14 Seer Lennox AC & Gas Heat, & has been HERS Tested. Seller is Original Owner. Evaporator Coil replaced 2023. Home has a Transferable Termite Bond. Magnolia in Cane Bay has a lovely amenity center with Pool, Cabana, playpark, doggy park and there are memberships available at the Cane Bay YMCA. Enjoy the living in Cane Bay - Magnolia, with nearby retail, restaurants, grocery stores, schools, healthcare, & a hospital is just a few miles away. Take a walk around the ponds, enjoy trails, ride your golf cart, have breakfast or dinner at nearby restaurants. 201 Bigleaf Court is spacious, upgraded, great for home entertainment & relaxation, well-maintained by Original Owner & is situated on a beautiful Corner Lot on a Cul-de-sac Street with privacy fencing! Welcome Home and start living your best life at Cane Bay Plantation!
Contact an agent
Home facts
- Year built:2018
- Listing ID #:25014057
- Added:267 day(s) ago
- Updated:February 10, 2026 at 03:24 PM
Rooms and interior
- Bedrooms:3
- Total bathrooms:3
- Full bathrooms:2
- Half bathrooms:1
- Living area:2,954 sq. ft.
Heating and cooling
- Cooling:Central Air
Structure and exterior
- Year built:2018
- Building area:2,954 sq. ft.
- Lot area:0.21 Acres
Schools
- High school:Cane Bay High School
- Middle school:Cane Bay
- Elementary school:Cane Bay
Utilities
- Water:Public
- Sewer:Public Sewer
Finances and disclosures
- Price:$455,000
- Price per sq. ft.:$154.03
New listings near 201 Bigleaf Court
- New
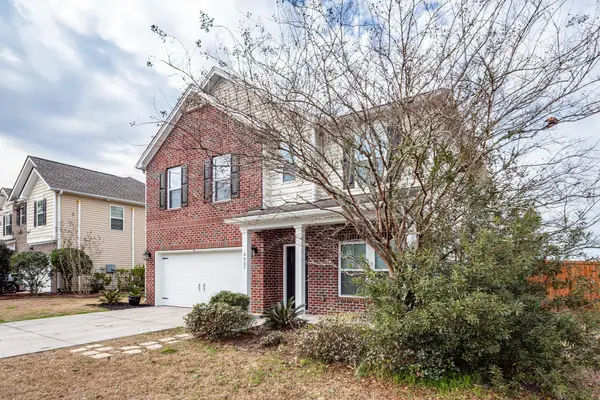 $385,000Active3 beds 3 baths2,226 sq. ft.
$385,000Active3 beds 3 baths2,226 sq. ft.4007 Chadford Park Drive, Summerville, SC 29485
MLS# 26003944Listed by: CAROLINA ONE REAL ESTATE - New
 $347,125Active2 beds 2 baths1,503 sq. ft.
$347,125Active2 beds 2 baths1,503 sq. ft.147 Norses Bay Court, Summerville, SC 29486
MLS# 26003947Listed by: LENNAR SALES CORP. - New
 $257,125Active3 beds 3 baths1,905 sq. ft.
$257,125Active3 beds 3 baths1,905 sq. ft.276 Agrarian Avenue, Summerville, SC 29485
MLS# 26003948Listed by: LENNAR SALES CORP. - New
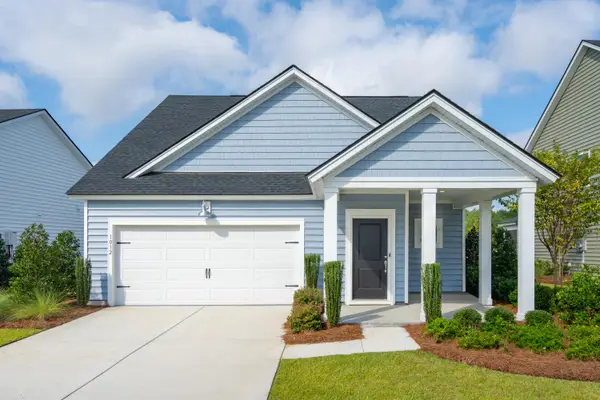 $380,645Active3 beds 2 baths1,430 sq. ft.
$380,645Active3 beds 2 baths1,430 sq. ft.1027 Patagonia Street, Summerville, SC 29485
MLS# 26003955Listed by: LENNAR SALES CORP. - New
 $565,000Active5 beds 4 baths3,359 sq. ft.
$565,000Active5 beds 4 baths3,359 sq. ft.711 Kilarney Road, Summerville, SC 29483
MLS# 26003933Listed by: JEFF COOK REAL ESTATE LPT REALTY - Open Sat, 12 to 2pmNew
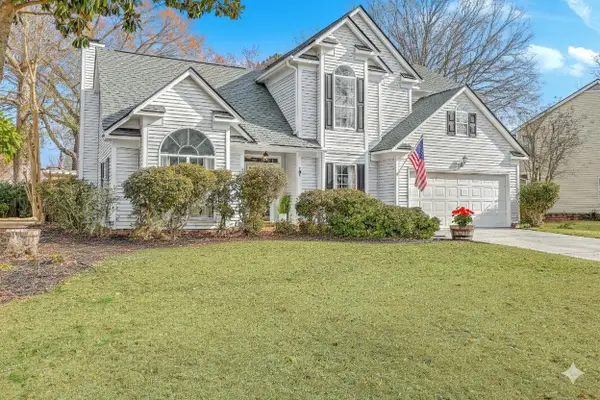 $349,000Active3 beds 3 baths1,888 sq. ft.
$349,000Active3 beds 3 baths1,888 sq. ft.101 Hartley Hall Court, Summerville, SC 29485
MLS# 26003934Listed by: CAROLINA ONE REAL ESTATE - New
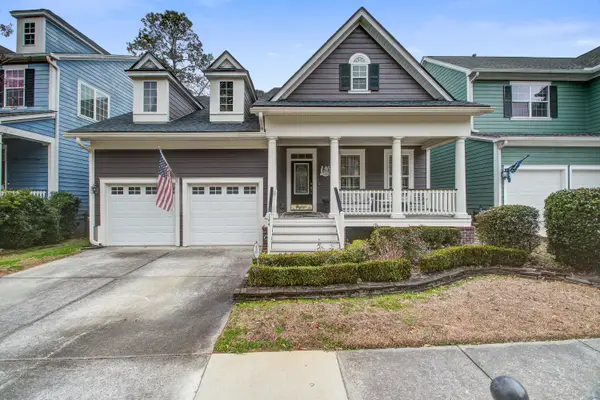 $475,000Active4 beds 3 baths2,684 sq. ft.
$475,000Active4 beds 3 baths2,684 sq. ft.144 Ashley Bluffs Road, Summerville, SC 29485
MLS# 26003941Listed by: KELLER WILLIAMS REALTY CHARLESTON WEST ASHLEY - New
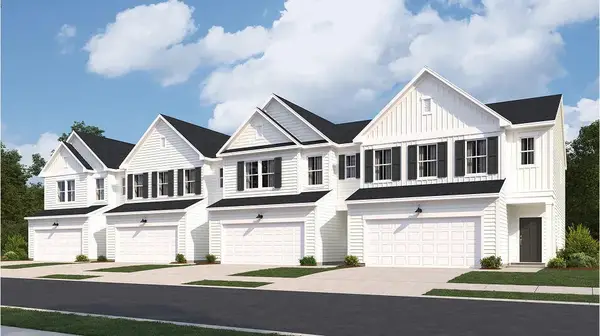 $242,720Active3 beds 3 baths1,930 sq. ft.
$242,720Active3 beds 3 baths1,930 sq. ft.129 Blowing Leaf Lane, Summerville, SC 29483
MLS# 26003922Listed by: LENNAR SALES CORP. - New
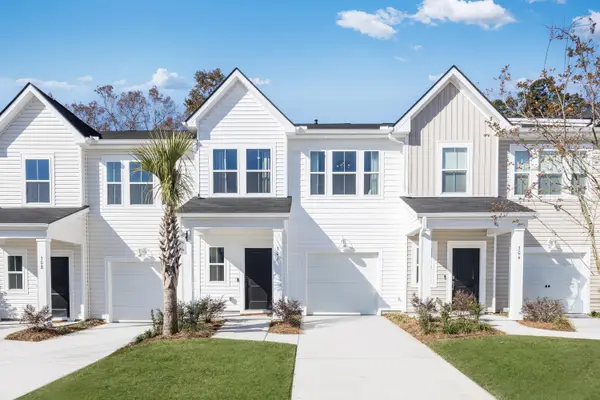 $258,125Active3 beds 3 baths1,906 sq. ft.
$258,125Active3 beds 3 baths1,906 sq. ft.280 Agrarian Avenue, Summerville, SC 29485
MLS# 26003923Listed by: LENNAR SALES CORP. - New
 $255,470Active3 beds 3 baths1,930 sq. ft.
$255,470Active3 beds 3 baths1,930 sq. ft.142 Fern Bridge Drive, Summerville, SC 29483
MLS# 26003924Listed by: LENNAR SALES CORP.

